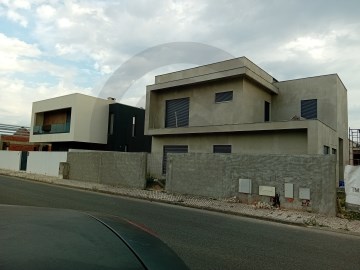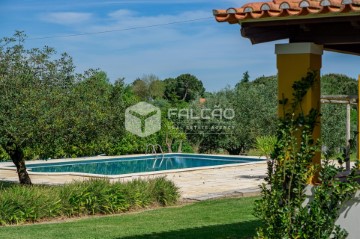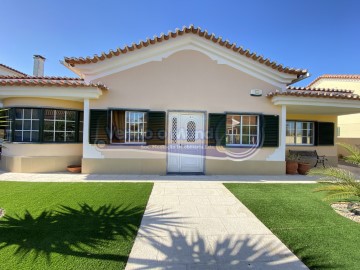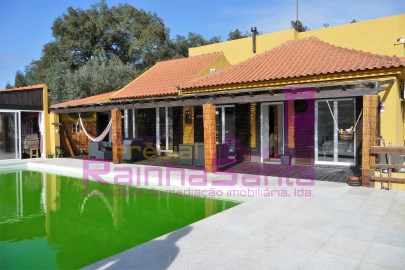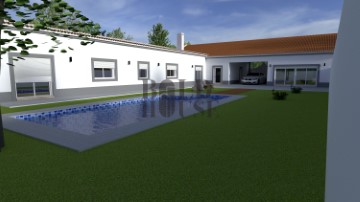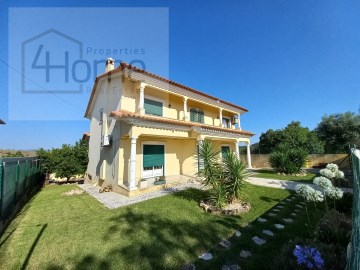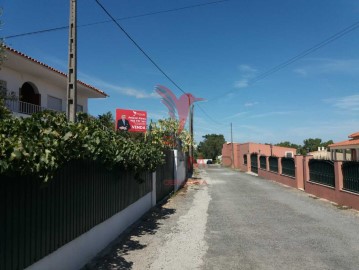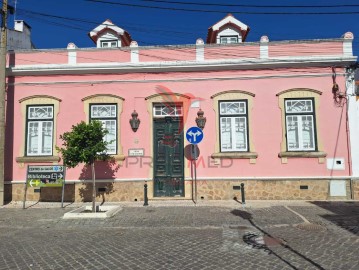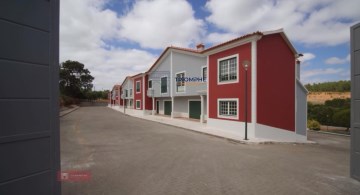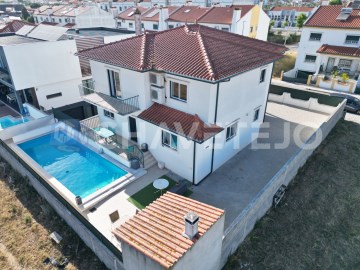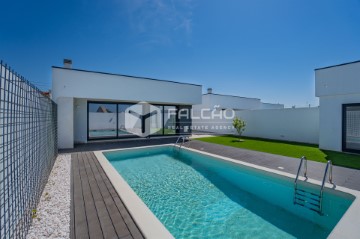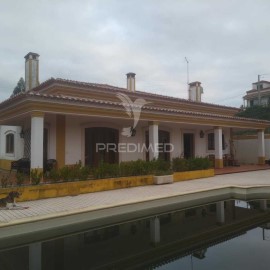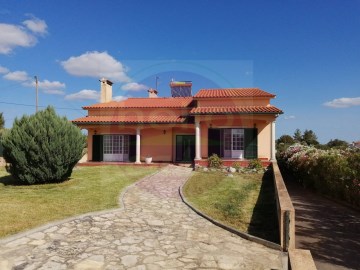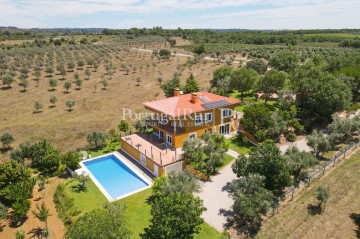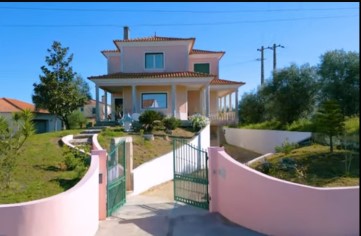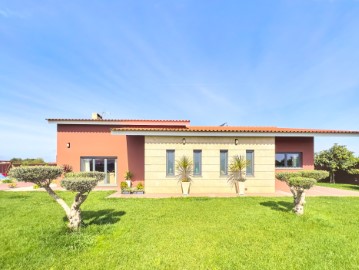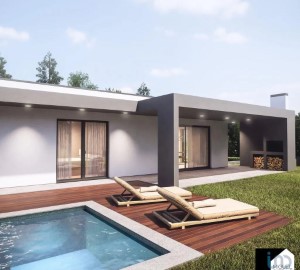Country homes 5 Bedrooms in Valhascos
Valhascos, Sardoal, Santarém
5 bedrooms
5 bathrooms
243 m²
The 'Quinta do Pomar - T5' with an area of 4,920 sqm, is located in the region of Abrantes, less than 10 minutes from the exit node of the A23. The property, although it is entirely for purely residential and private use, for those who will acquire it as a permanent residence, for holidays or weekends, is licensed for Rural Tourism, if that is the option to assign it.
The House in an enviable state of conservation and ready to inhabit, is defined as to its typology by T5. It contemplates a construction area of 243,9 sqm in terms of useful area, with 4 suites that fill very generous dimensions, one of them with a kitchenette that may work independently. The suites have built-in wardrobes, the floors of the common areas, living room and kitchen and bathrooms in Soladrilho ceramic, as for the suites and office in Pavistep floating floor. We should also highlight the wood fireplace, the central heating distributed throughout the house through 13 radiators, fed by a pellet boiler of 2.4 Kw. We must also underline a magnificent battery of solar panels for water heating and a water tank with a capacity of 300 litres, and finally, solar panels for energy production with a capacity of 1,8 Kw.
In addition, the farm also has several other features such as the interior accesses in paved pavement flanked with kerbstone, a garden with 700 sqm of grass, with automatic irrigation, a magnificent swimming pool with 15x8 meters and 1.80 meters deep, with lighting and bathroom outside with cold and hot water supply, garage with 60 sqm with automatic gate, being its cover in terrace, overlooking the pool and land, a wood oven and a barbecue.
We also find a threshing floor with 57 sqm, recovered and prepared for placement of future coverage, kennel with 2 divisions, with water, electricity and sanitation, poultry house, with water and electricity, a hole with 190 meters deep, with a support house, three-phase pump to 130 meters deep to irrigate the entire property automatically and sectorized and surface pump, dedicated only to the consumption of the house with a deposit of 1000 litres, a well with 14 meters of depth, covered with stone, with water all year round, support house, with electricity and Grundfos single phase electric pump, tank with capacity for 4 m3 of water, with connection to be filled from the well, or the hole, video doorman, automated main gate and with public lighting and domestic.
In the agricultural part, the farm has about 200 table grape vines and 50 wine grape vines, 65 Galician olive trees, producing 140 litres of olive oil per year and 200 fruit trees such as apple, pear, persimmon, orange, apricot, peach, pomegranate, quince, plum, fig, etc.
It is a property with very interesting characteristics, in which quality and good taste have been the most important factors. The way this farm is organized, either by the multiple fruit trees it has, the organic vegetable garden, the annexes and their applications, the peace, the great accessibility, prevailing still mainly the privacy that the property offers us.
About 1.30 hours from Lisbon and the Humberto Delgado International Airport. (Ref. 958 -23).
#ref:958-23
30+ days ago casa.sapo.pt
View property
