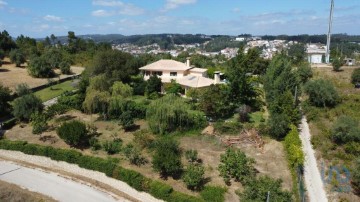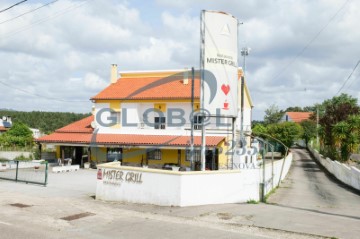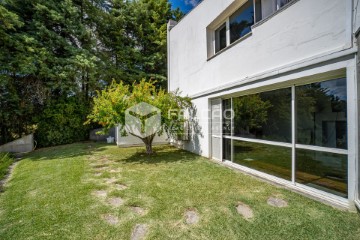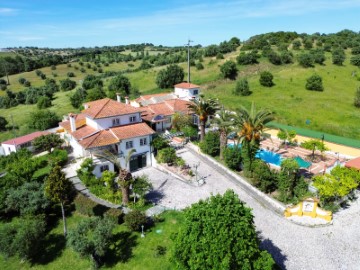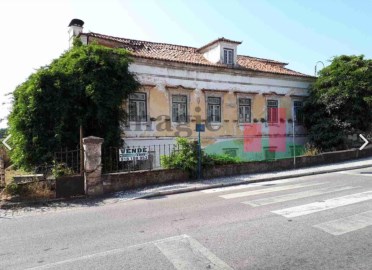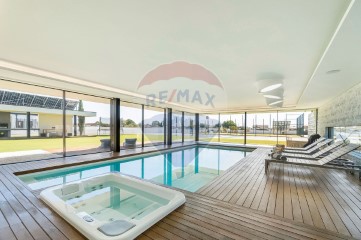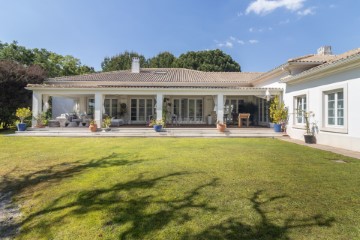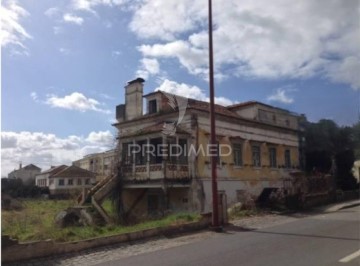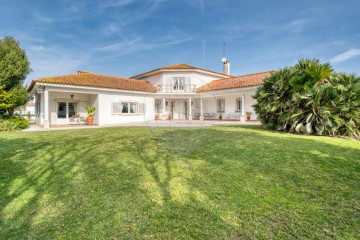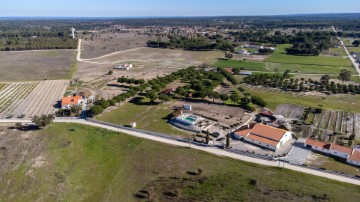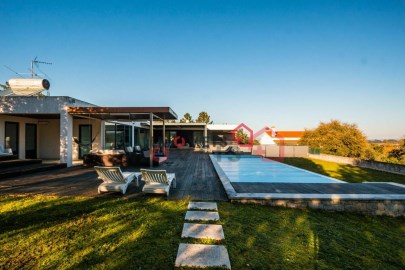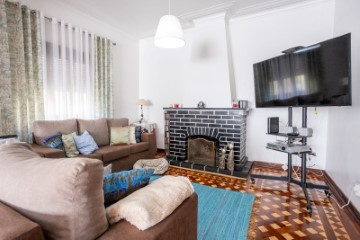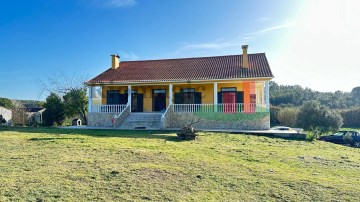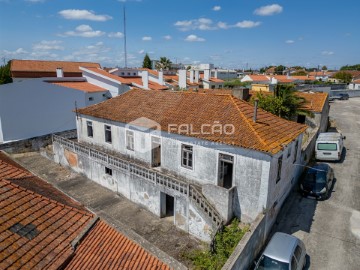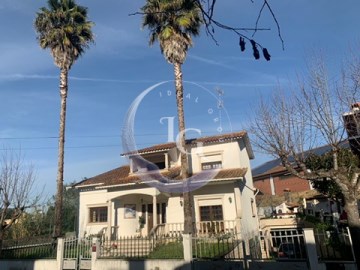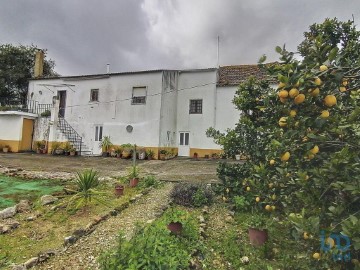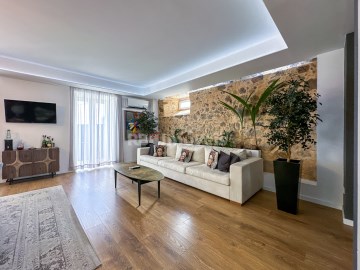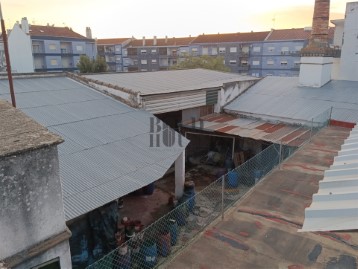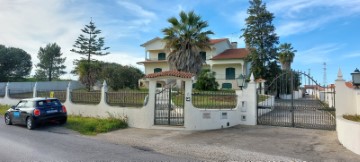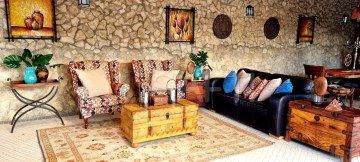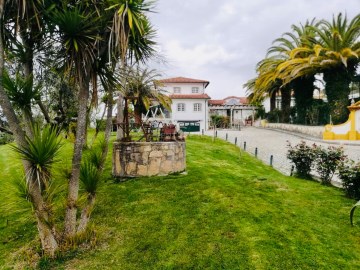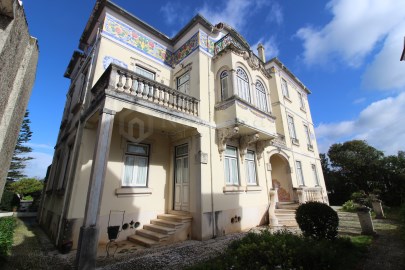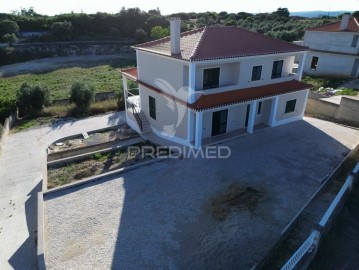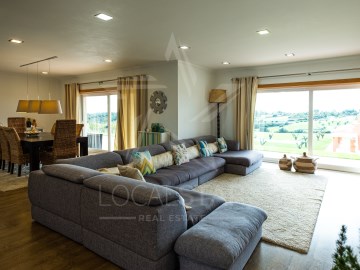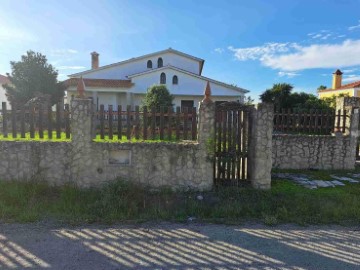House 5 Bedrooms in Cartaxo e Vale da Pinta
Cartaxo e Vale da Pinta, Cartaxo, Santarém
Maravilhosa Moradia T5 num conjunto de terrenos com cerca de 10 mil m2, com uma área bruta de construção de 562 m2 , em 3 pisos , junto do centro da Cidade do Cartaxo. Esta moradia onde impera a sofisticação e o conforto, excelente construção com materiais de qualidade superior e acabamentos refinados, encontra-se em excelente estado de conservação e não necessita de qualquer reparação significativa. As paredes exteriores com bom isolamento, portas e janelas de vidro duplo e persianas exteriores garantem um controlo eficiente da temperatura, apoiado tanto pelas unidades de ar condicionado como pelo sistema de aquecimento da bomba de calor e dos equipamentos fotovoltaicos recentemente instalados, que potenciaram uma certificação energética B.
A casa está distribuída por 3 andares, a cave e o rés-do-chão com acessos interiores e exteriores independentes, o 1º andar com ampla varanda interior, onde se localizam três bem dimensionadas suites.
No res-do-chão, fruto de uma area de implantação de 267 m2, encontramos a entrada principal da moradia, amplos halls com escadaria em madeira maciça jotobá, estilo colonial, duas imponentes Salas ( Salão com recuperador de calor e Sala de Jogos ) , casa de banho completa, uma suite Master, um quarto, uma Sala de refeições, uma cozinha e uma área de lavandaria e zona de despensa. Os pavimentos das diferentes divisões em madeira nobre maciça de origem brasileira, nas paredes podemos encontrar lindos azulejos pintados á mão de artista nacional de referência . Nas traseiras do rés-do-chão um terraço de boas dimensões que permite apreciar a natureza envolvente e acesso por escadaria ao logradouro, jardins e Piscina bem como á área de Churrasqueira e ao portão de acesso ao terreno contiguo de quase 7 mil m2 , com plantação de arvores de fruto e vegetação diversa. Finalmente no piso mais baixo, a Cave (mas com janelas e vista exterior) é possível disfrutar de uma cozinha independente, uma sala de grandes dimensões, um espaço de bar, uma casa de banho completa, uma arrecadação e ligação a 2 boxes para garagem de 2 viaturas.
A moradia encontra-se ladeada por um conjunto de encantadores jardins, mantidos por um sistema de rega automática e nele podemos admirar belas árvores, algumas com grande porte. Os terrenos são todos iluminados e proporcionam acesso direto dentro da propriedade através de uma estrada pavimentada em calçada portuguesa que serve de estacionamento de proprietários ou visitas.
A Exposição solar , a melhor localização junto da Cidade, do campo, do Parque de Santa Eulália, a distancia de Lisboa a menos de 50 minutos de automóvel, faz deste imóvel uma oportunidade única para o feliz morador , disfrutando de tranquilidade e privacidade, num ambiente requintado. Para além da possibilidade de no terreno contiguo da moradia ( quase 7 mil m2 ) poder utilizar das diversa formas ( cultivo, exploração agrícola, urbano e construção residencial ) ou mesmo vender e encaixar um significativo valor monetário .
ENGLISH
Wonderful 5 bedroom villa on a set of land measuring around 10 thousand m2, with a gross construction area of 562 m2, on 3 floors, close to the center of the city of Cartaxo. This villa where sophistication and comfort prevail, excellent construction with superior quality materials and refined finishes, is in excellent condition and does not require any significant repairs. The well-insulated external walls, double-glazed doors and windows and external shutters guarantee efficient temperature control, supported by both the air conditioning units and the heat pump heating system and recently installed photovoltaic equipment, which have achieved certification energy B.
The house is spread over 3 floors, the basement and ground floor with independent interior and exterior access, the 1st floor with a large interior balcony, where three well-sized suites are located.
On the ground floor, with an area of 267 m2, we find the main entrance to the house, large halls with a staircase in solid jotobá wood, colonial style, two imposing rooms (Lounge with fireplace and Games Room). , complete bathroom, a Master suite, a bedroom, a dining room, a kitchen and a laundry area and pantry area. The floors of the different rooms are made of solid noble wood of Brazilian origin, on the walls we can find beautiful hand-painted tiles by a renowned national artist. At the back of the ground floor there is a good-sized terrace that allows you to enjoy the surrounding nature and access by staircase to the patio, gardens and swimming pool as well as the barbecue area and the access gate to the adjacent plot of almost 7 thousand m2, with plantation of fruit trees and diverse vegetation. Finally, on the lowest floor, the basement (but with windows and exterior views) it is possible to enjoy an independent kitchen, a large living room, a bar space, a complete bathroom, a storage room and connection to 2 garage boxes. of 2 vehicles.
The villa is flanked by a set of charming gardens, maintained by an automatic irrigation system and in it we can admire beautiful trees, some of which are large. The land is all illuminated and provides direct access within the property through a paved road in Portuguese cobblestone that serves as parking for owners or visitors.
The solar exposure, the best location close to the city, the countryside, Santa Eulália Park, less than 50 minutes away from Lisbon by car, makes this property a unique opportunity for the happy resident, enjoying tranquility and privacy, in a refined environment. In addition to the possibility of using the land adjacent to the house (almost 7 thousand m2) in different ways (cultivation, agricultural exploration, urban and residential construction) or even selling and retaining a significant monetary value.
FRANÇAIS
Magnifique villa de 5 chambres sur un terrain d'environ 10 mille m2, avec une superficie brute de construction de 562 m2, sur 3 étages, à proximité du centre de la ville de Cartaxo. Cette villa où règnent sophistication et confort, excellente construction avec des matériaux de qualité supérieure et des finitions raffinées, est en excellent état et ne nécessite aucune réparation importante. Les murs extérieurs bien isolés, les portes et fenêtres à double vitrage et les volets extérieurs garantissent un contrôle efficace de la température, soutenu à la fois par les unités de climatisation et par le système de chauffage par pompe à chaleur et par les équipements photovoltaïques récemment installés, qui ont obtenu la certification énergétique B.
La maison est répartie sur 3 étages, le sous-sol et le rez-de-chaussée avec accès intérieur et extérieur indépendant, le 1er étage avec un grand balcon intérieur, où se trouvent trois suites de bonnes dimensions.
Au rez-de-chaussée, d'une superficie de 267 m2, nous trouvons l'entrée principale de la maison, de grands halls avec un escalier en bois massif de jotobá, de style colonial, deux pièces imposantes (Salon avec cheminée et Salle de Jeux). , complet salle de bains, une suite parentale, une chambre, une salle à manger, une cuisine et un espace buanderie et cellier. Les sols des différentes pièces sont en bois noble massif d'origine brésilienne, sur les murs on retrouve de beaux carreaux peints à la main par un artiste national de renom. A l'arrière du rez-de-chaussée se trouve une terrasse de bonne taille qui permet de profiter de la nature environnante et de l'accès par escalier au patio, aux jardins et à la piscine ainsi qu'à l'espace barbecue et au portail d'accès au terrain adjacent de près de 7 mille m2, avec plantation d'arbres fruitiers et végétation diversifiée. Enfin, à l'étage le plus bas, le sous-sol (mais avec fenêtres et vues extérieures) il est possible de profiter d'une cuisine indépendante, d'un grand salon, d'un espace bar, d'une salle de bain complète, d'un débarras et d'un raccordement à 2 garages box. 2 véhicules.
La villa est flanquée d'un ensemble de charmants jardins, entretenus par un système d'irrigation automatique et dans lesquels on peut admirer de beaux arbres, dont certains sont grands. Le terrain est entièrement éclairé et offre un accès direct à l'intérieur de la propriété par une route pavée en pavés portugais qui sert de parking aux propriétaires ou aux visiteurs.
L'exposition solaire, le meilleur emplacement à proximité de la ville, de la campagne, du parc Santa Eulália, à moins de 50 minutes de Lisbonne en voiture, font de cette propriété une opportunité unique pour l'heureux résident, bénéficiant de tranquillité et d'intimité, dans un environnement raffiné. En plus de la possibilité d'utiliser le terrain adjacent à la maison (près de 7 mille m2) de différentes manières (culture, exploration agricole, construction urbaine et résidentielle) ou même de vendre et de conserver une valeur monétaire importante.
;ID RE/MAX: (telefone)
#ref:122481224-47
1.450.000 €
1.580.000 €
- 8%
30+ days ago supercasa.pt
View property
