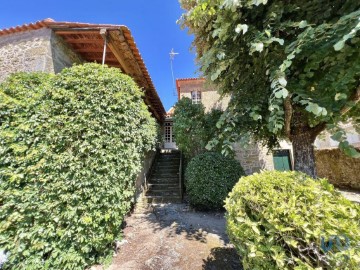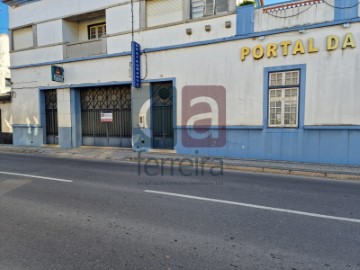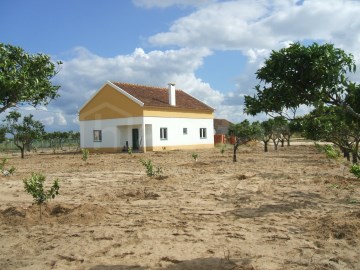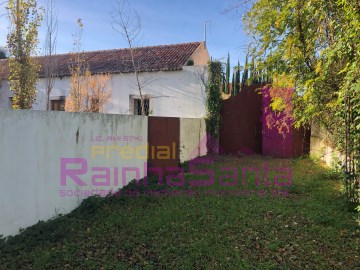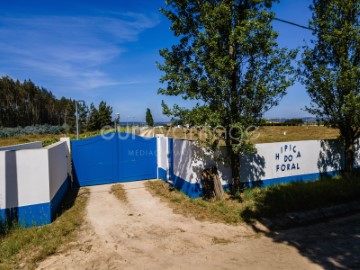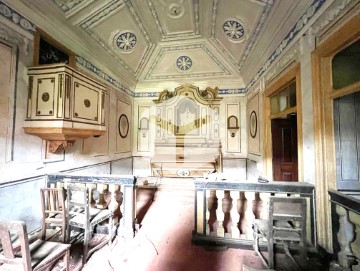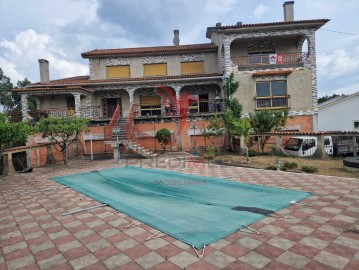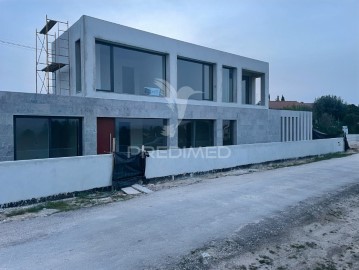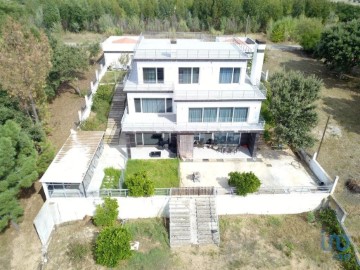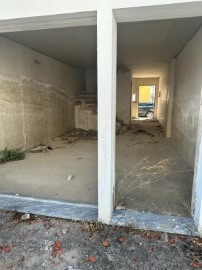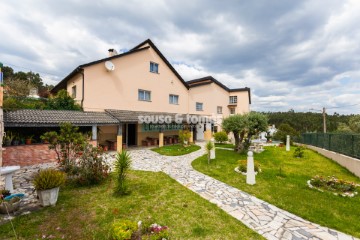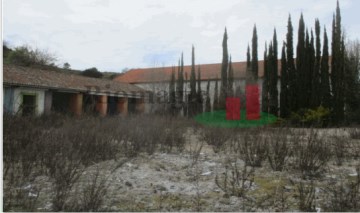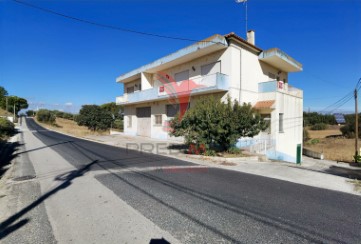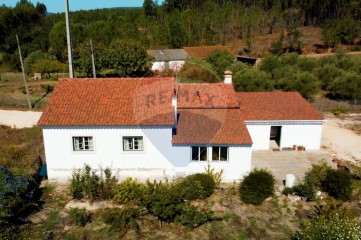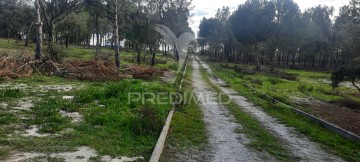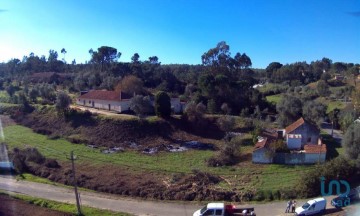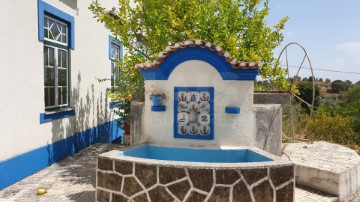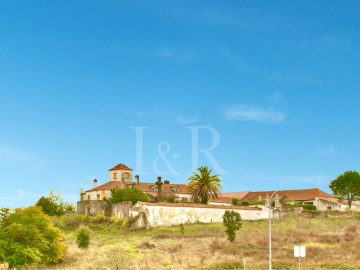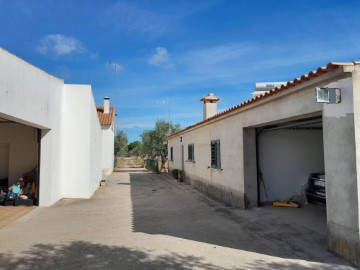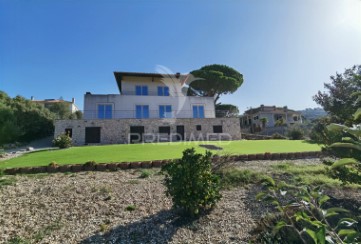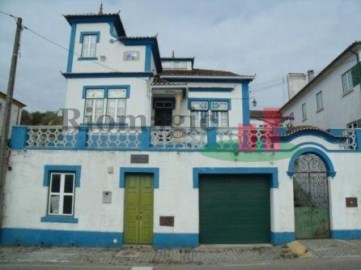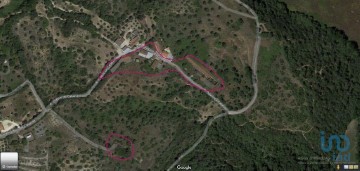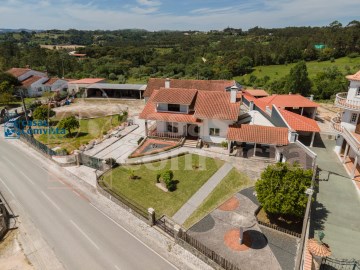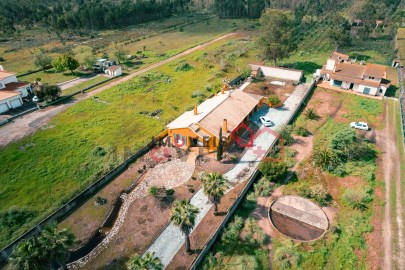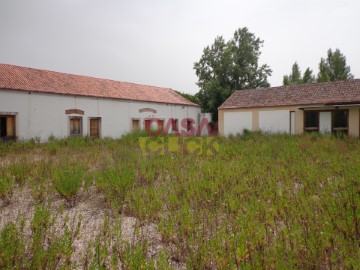Country homes 7 Bedrooms in São João da Ribeira e Ribeira de São João
São João da Ribeira e Ribeira de São João, Rio Maior, Santarém
7 bedrooms
2 bathrooms
900 m²
Excellent business opportunity!
Farm with a total area of 30000 m², which is composed of several arable cultivation, eucalyptus, two old houses to recover and an agricultural pavilion. The farm has a tarmac access road that passes through all its interior. It is constituted by 3 independent articles, being one, a rustic article and the others are two urban articles, that correspond to the two houses of habitation.
It is situated in the place, Casal da Pedra, between the freguesias of Ribeira de São João and São João da Ribeira, in the municipality of Rio Maior and district of Santarém.
The first house of ground floor, is at the level of the main road, and its state is in ruins. With a total land area of 320 m² and a gross construction area of 141 m². It has 4 roomed rooms, a kitchen, a bathroom, an oven, a storage room, a cloakroom and a patio.
The second house, with ground floor, is located inside the property, but with access through an asphalt road, and its used state, in need of some recovery works. With a total land area of 715 m² and a gross construction area of 546 m². It has 3 room divisions, 2 kitchens, a bathroom, a corridor, a storage room, 2 carports, 2 storage rooms, 2 sheds, a cellar and a patio.
The agricultural pavilion, is at the end of the farm, being its state used and has a total area of 200 m².
In addition to having a clear view over the surrounding farmland, the farm also has two wells with water, dry arable cultivation, olive trees, eucalyptus and pine trees, electricity and is connected to the water network.
The affectation is for habitation, possessing a total land area of 1035 m² and a gross construction area of 687m².
Link Google Earth:
(url hidden)
Don?t miss this opportunity, schedule your visit.
Excellent business opportunity for own habitation or investment.
We deal with your credit process, without bureaucracy, presenting the best solutions for each client.
We speak English, Dutch, French, Spanish, Portuguese, whenever needed we help our clients throughout the process of acquisition of the property.
Come and meet us! Pay us a visit!
We are at your service every day.
Location:
Rio Maior is a Portuguese town in the district of Santarém, with an area of 82.94 km² and about 12,000 inhabitants. With 272,76 km² of total area and subdivided in 10 parishes, it is bounded to the north by the municipality of Porto de Mós, to the northeast and south by that of Santarém, to the south by that of Azambuja, to the west by that of Cadaval and that of Caldas da Rainha, and to the northwest by Alcobaça.
Rio Maior has excellent urban and sports infrastructures for its population. It calls itself the city of sports, because it bet strongly on sports facilities, having a well equipped sports park, which includes the modern Training Centre and the Olympic Swimming Pool. It also has a Sports University (ESDRM).
Besides being able to enjoy the greater river and views over the surrounding farmlands, from this central location you will always find pleasant things to do or visit nearby, such as the Serras de Aire e Candeeiros Natural Park, with its history, countless paths and spectacular caves, and the famous Rio Maior Saltpans, with its eight centuries of history.
With great access to the A1, A15, A8 and IC2 and the property is less than 1 hour from Lisbon (airport), Leiria, Santarém, Alcobaça, Porto de Mós and Batalha, with all its history to know and visit. Less than 30 minutes away are the many beaches of the West Coast, such as Nazaré, Baleal and Peniche, which are the surfing capitals of Portugal, and the famous beaches of São Martinho do Porto, Foz de Arelho and Praia d'el Rey. Less than 30 minutes away there are also many landmarks such as Óbidos, the best example of an old walled Portuguese town; and the famous town of Fátima, with its Sanctuary, one of the largest catholic religious centres in the world.
#ref: 93709
240.000 €
30+ days ago supercasa.pt
View property
