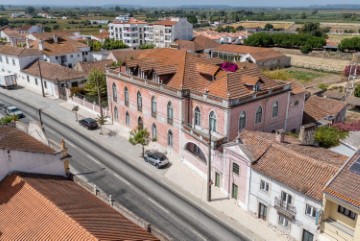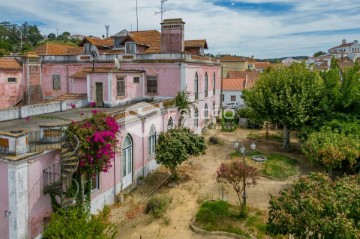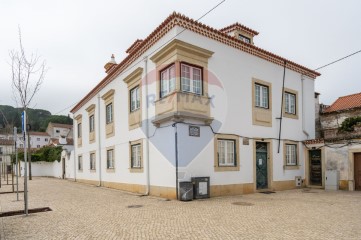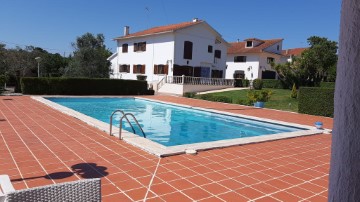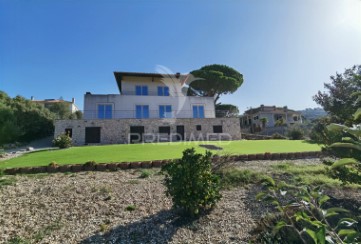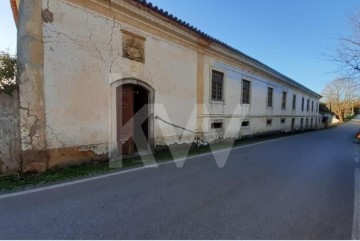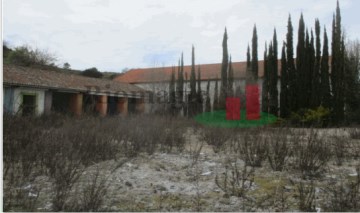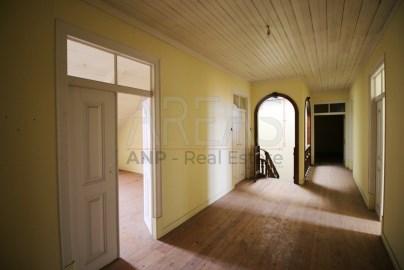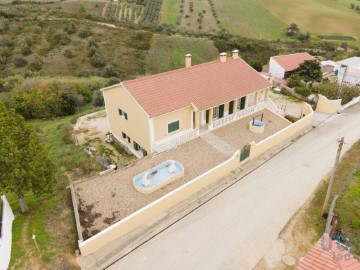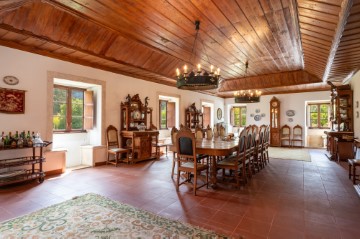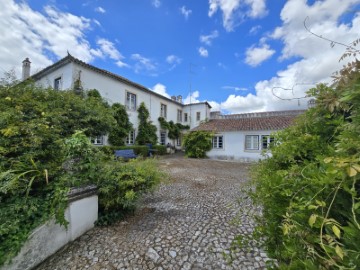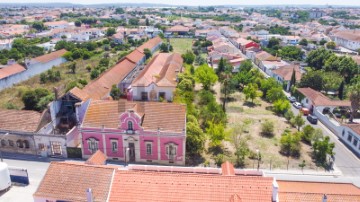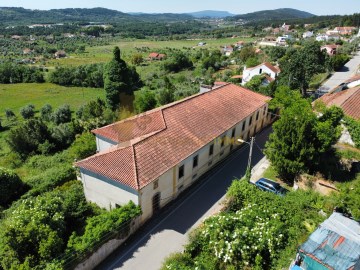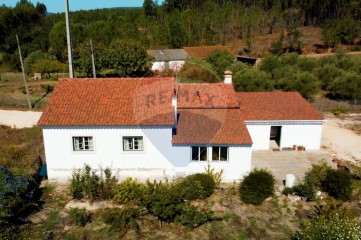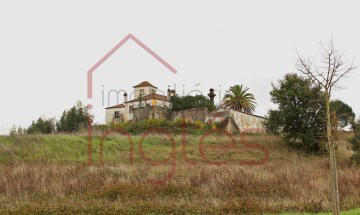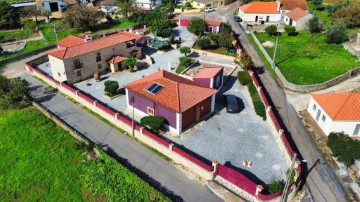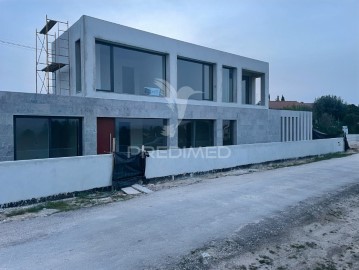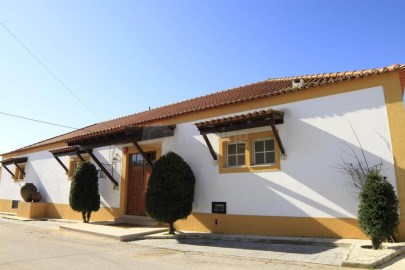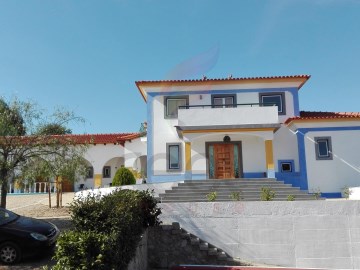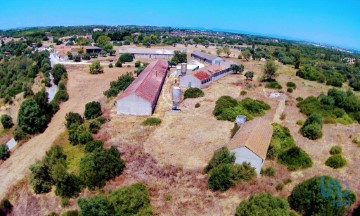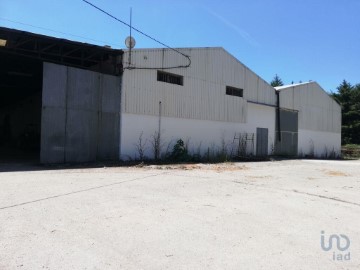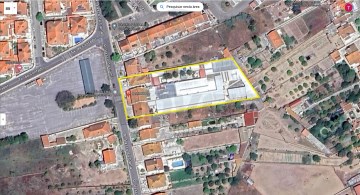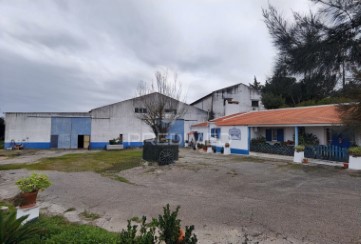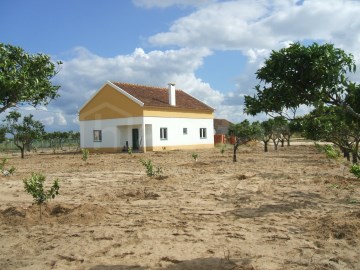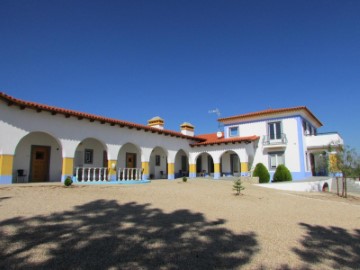Country homes 14 Bedrooms in Nossa Senhora do Pranto
Nossa Senhora do Pranto, Ferreira do Zêzere, Santarém
14 bedrooms
2 bathrooms
1,612 m²
Historic farm with origins in the 15th century, but whose current building dates back to the 18th century, in Pias, Ferreira do Zêzere, a municipality with multiple quality resources for nautical tourism, rural tourism, for its peaceful green landscapes, culture and gastronomy.
Previously called Quinta de Nossa Senhora Desterro, and closely linked to the history of Portugal and the region, the current Quinta do Alqueidão incorporates a property of around 8 hectares, with a large construction area (1612m2), is divided into two areas:
The first area with a total of 79,330.21 m2, subdivided into: a gross area of 864 m2 that includes: the main house (494m2), the garage (55m2), the still house and warehouse (130m2), the carriage house (80m2) and the kitchen and shed (105m2) and a dependent area of 336 m2 that corresponds to the patio (garden and pond).
An area totaling 78,466.21 m2, with land surrounding the house and a stream, with vineyards, olive trees, underlying arable soil, citrus fruits, threshing floor, mixed forest, cork oaks and rustic eucalyptus land (changes taking place in the chamber).The second area of 748m2, located in front of the main house, comprises: a large ground floor building where the olive oil mill operated and attic (520m2) with annexed buildings, shed (120m2), bagasse house (94m2) and hardware silo (14m2) and patio.
The main house, in the form of a two-storey manor house, with a large attic and terrace, has an entrance with a coat of arms with access: to the ground floor of 6 rooms: where we find the still house, warehouse with wooden wine barrels and the carriage house. And also, the chapel of Nossa Senhora do Desterro, which until its destruction by the French invasions, was the place of spiritual retreat in the area. to the first floor with 18 rooms: with the social and family area, with rooms with balconies and windows with worked ceilings and wooden floors, bedrooms, a kitchen with balcony, two bathrooms.
The family part of the house is generally in its original and habitable state, with the remaining area in need of rehabilitation. Farm with potential for residential tourism, due to its historical and cultural interest, the area located, close to historic places of the greatest importance and wide green areas of valleys and mountains. Located in the union of parishes of Areias and Pias, in central Portugal, just an hour and a half from Lisbon, two hours from Porto and forty minutes from Coimbra and Leiria.
It has a project previously designed for accommodation tourism.
#ref:2001001-571
990.000 €
30+ days ago supercasa.pt
View property
