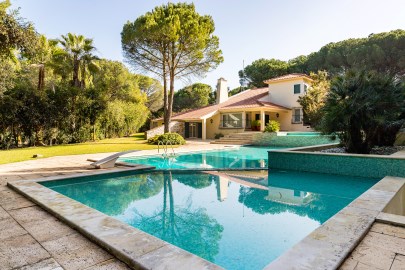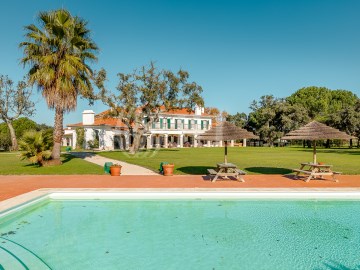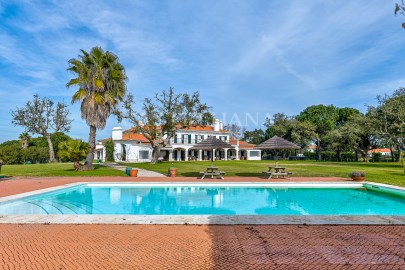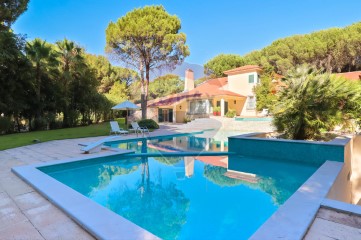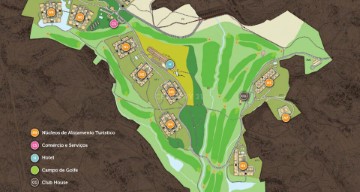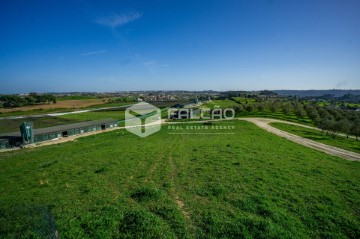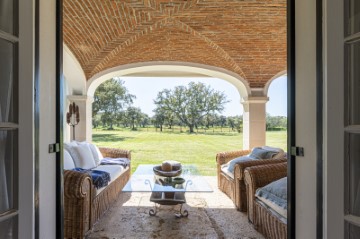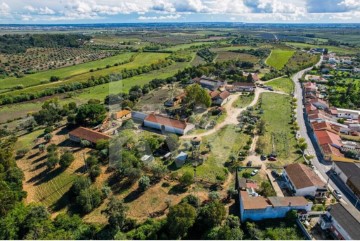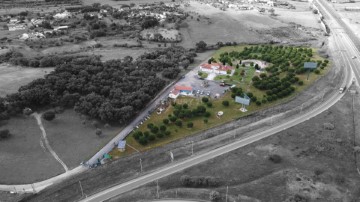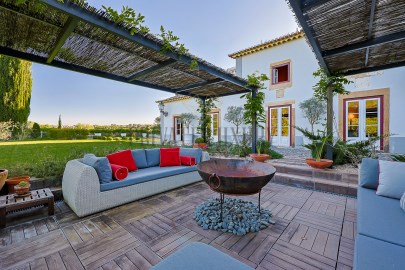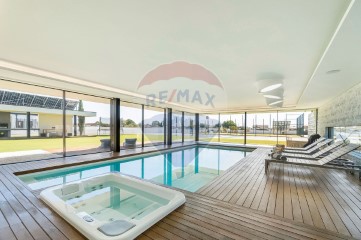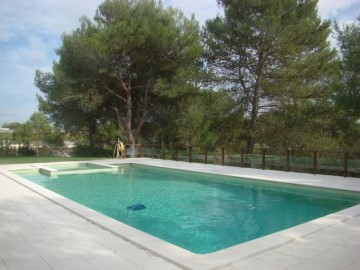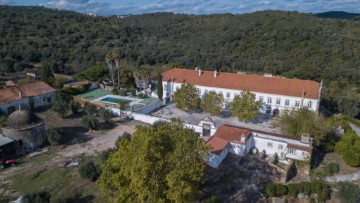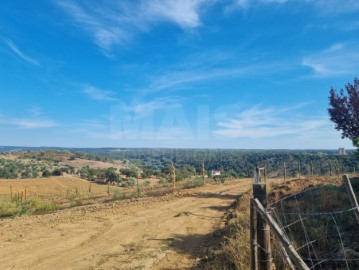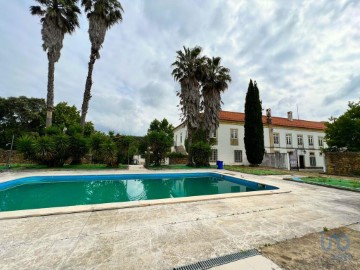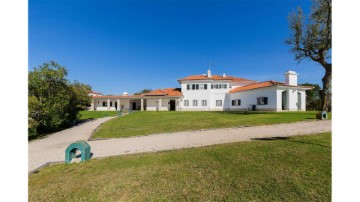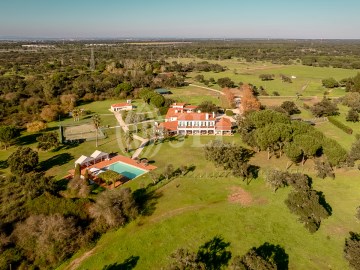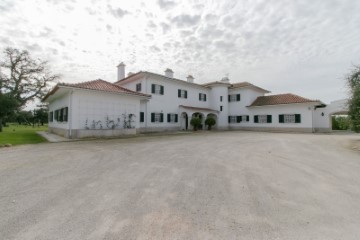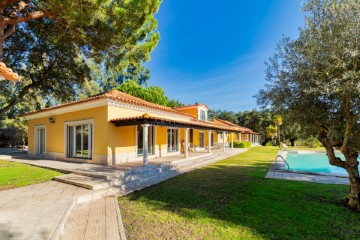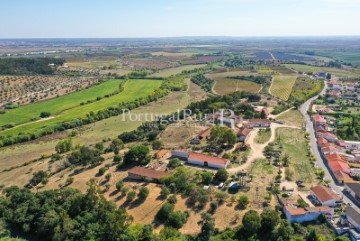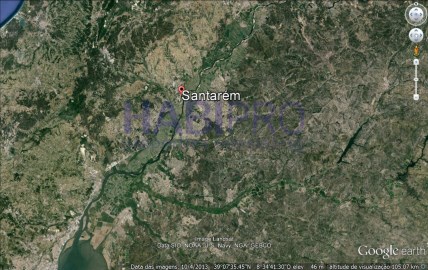Country homes 37 Bedrooms in Além da Ribeira e Pedreira
Além da Ribeira e Pedreira, Tomar, Santarém
A Quinta da Granja, situada a 4 km do centro da cidade de Tomar, junto ao rio Nabäo no Distrito de Santarém, a uma distância de 130 km de Lisboa, é composta por um edifício apalaçado de Estilo Manuelino construído nos séculos XVI e XVIII, antiga propriedade atribuída aos Cavaleiros Templários em 1530 que constitui hoje um imóvel de valor histórico, classificado de interesse Público.
Edifício com 1,300 m2 de área útil, rodeado por várias casas de caseiros, anexos e oficinas agrícolas, um pombal e um lagar, inseridos numa área de logradouro de 30 hectares que inclui uma piscina.
A Planta do Edifício é composta por 2 corpos de diferentes épocas, de planta retangular, separados por cunhais, com remates piramidais, volumes articulados com cobertura em telhado único de quatro águas e águas furtadas remodeladas, com quatro quartos, uma suíte e duas casas de banho.
O corpo mais antigo, mostra dois registos separados por moldura em cantaria, com marcações verticais nos dois extremos, definidas por pilastras com remates, na fachada Sul.
A fachada Este, com um primeiro registo cego, contrafortado por dois muros com volutas e um segundo registo rasgado por logia com balaustrada, com arcadas duplas nos dois corpos laterais, rodeando uma janela serliana no corpo central, encimado por terceiro registo com janela de balaústres, ladeado por volutas e coroado por vieira.
No rés do chão, existe uma área destinada às atividades agrícolas, sobrepondo- se à área residencial, com um corredor largo virado para a fachada Sul com oito janelas, para o qual se abrem oito celas, comunicando com as salas do lado Norte através da varanda.
O acesso ao 1º piso é feito através de uma sumptuosa escadaria cujo rodapé é decorado com azulejos de caixilho azuis e brancos.
Neste andar, considerado o andar nobre, dispõem-se as divisões residenciais, com um enorme salão virado para a fachada principal e para o qual se abrem as antigas celas dos freires. Conserva chão de madeira maciça, diversas salas, duas das quais com lareira, tetos com pé direito alto e biblioteca. Destacam-se ainda neste piso, uma sala preenchida com azulejos em 'ponta de diamante' da primeira metade do século XVII.
Do lado Norte uma divisão retangular, a antiga capela, com acesso direto pela escada principal em pedra.
Acessos:
De Tomar pela Estrada do Prado, a cerca de 4 Km. do centro de Tomar
Categoria: IIP - Imóvel de Interesse Público, Decreto n.º 2/96, DR, 1.ª série-B, n.º 5 de 06 março 1996
Edificada sobre um morro sobranceiro à várzea onde corre o Rio Nabão. A nora e o pombal situam-se nas suas imediações, o lagar está implantado na várzea, junto à Estrada do Prado.
Descrição Complementar
Outras dependências rurais - do lado Sul do edifício da Quinta da Granja ergue-se o POMBAL, de planta circular, rematado por cúpula e rasgado por 2 vãos retangulares de moldura lisa.
A NORA assenta numa plataforma elevada, com contrafortes laterais.
O LAGAR de azeite, localizado a Este do edifício da Quinta, está praticamente destruído, já sem cobertura e com paredes a ameaçar ruína podendo ser reconstruído. Do equipamento resta apenas um moinho de galgas com duas mós verticais.
Utilização Inicial
Residencial: residência religiosa
Utilização Actual
Residencial: casa
Enquadramento Rural:
Propriedade agrícola com 232 hectares compostos por culturas arvenses, olivais, citrinos, área de 17 hectares para horticultura com regadio, vinha e montados de Azinheiras.
A Herdade possui cerca de 1.500 m ao longo da margem direita do rio Nabão a montante do Açude de Pedra que serve para extração da água de rega.
Época Construção:
Séculos XVI e XVIII
Classificado como Monumento de interesse Nacional
#ref:CB10-0057
7.000.000 €
30+ days ago supercasa.pt
View property
