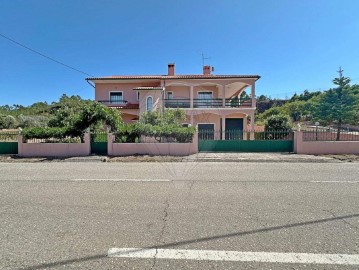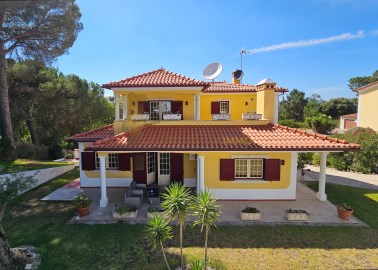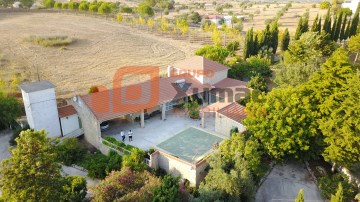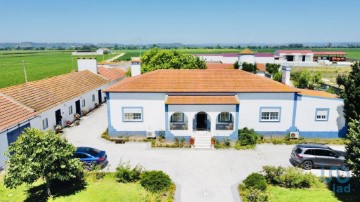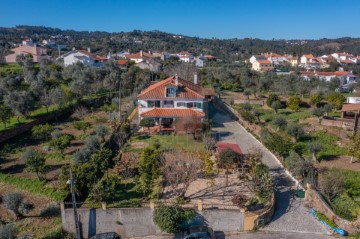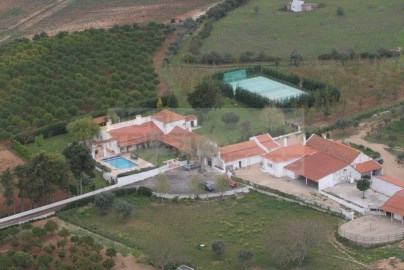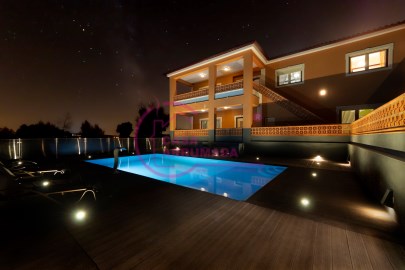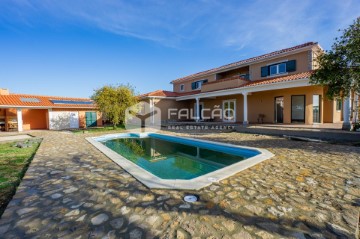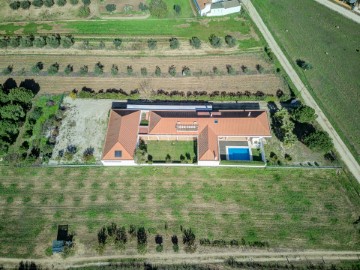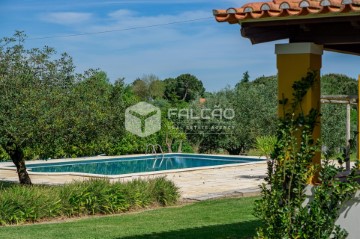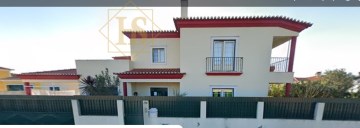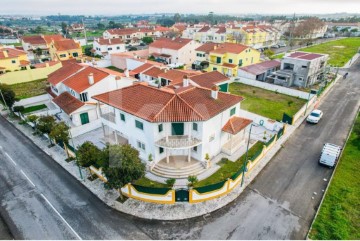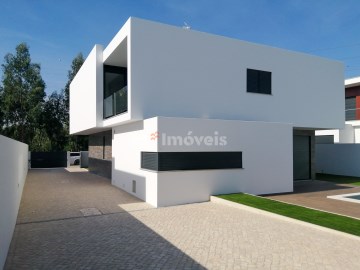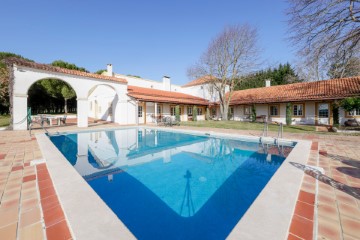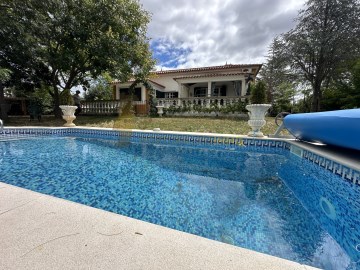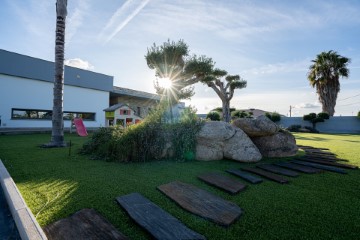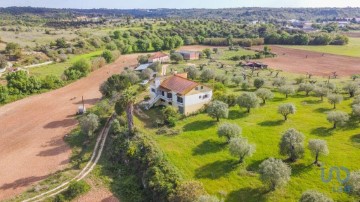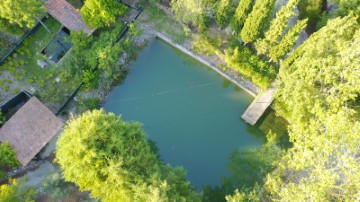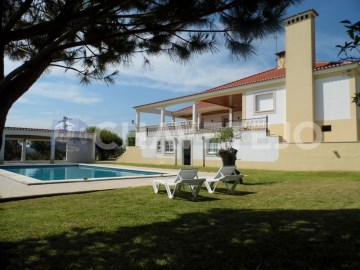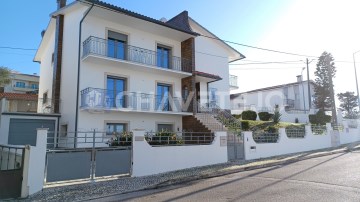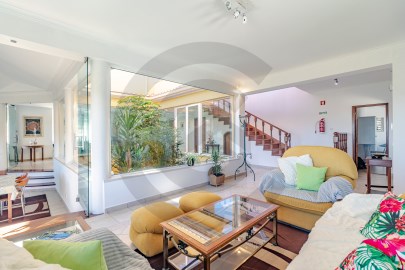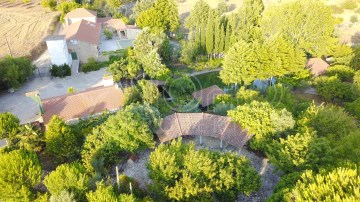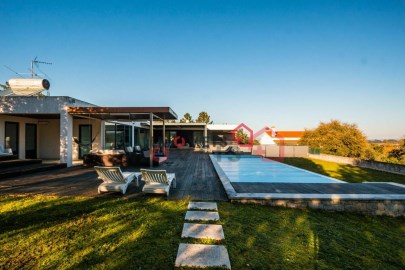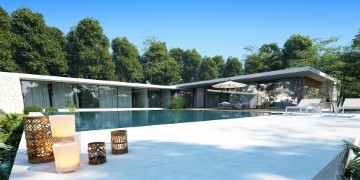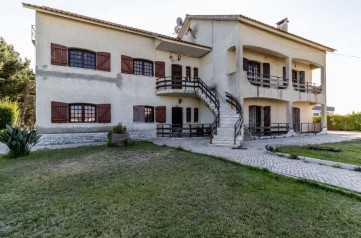House 5 Bedrooms in Glória do Ribatejo e Granho
Glória do Ribatejo e Granho, Salvaterra de Magos, Santarém
(ref:C (telefone) Casa de Campo de linhas contemporâneas, com construção de 2011, materiais e acabamentos de primeira qualidade e assinatura de arquiteto. Tem características singulares, e está inserida num terreno plano e vedado, com 8.910 m2, onde crescem Pinheiros, Videira e Árvores de fruto.
A moradia isolada de linhas modernas, tem janelas de grandes dimensões para entrada de luz e simbiose com o exterior. Tem uma área útil privativa de 429 m2, e Espaço Exterior de 282 m2, que inclui Piscina, Área de refeições, Jardim, Terraço e Varandas. Conta ainda com áreas de apoio, como uma Cozinha anexa à Piscina, Churrasco, Vestiário/Balneário, Garagem coberta para 4 viaturas, Despensa, Área técnica/Oficina e Lavandaria.
A casa conta com 7 assoalhadas distribuídas de forma muito harmoniosa.
Piso térreo:
Hall de entrada com 22 m2, com armário embutido e acesso a Mezzanine
Salão com 69 m2, com zona de Estar e Refeições, com Lareira e acesso a uma divisão para Escritório ou Biblioteca
Cozinha em Lounge com 12 m2, totalmente equipada com eletrodomésticos de marca Bosch (Placa de Fogão, Forno, Micro-ondas, Frigorífico combinado) e Teka (Exaustor)
Casa de banho social
Corredor de acesso à área privada com armários para arrumação extra, num total de 19 m2
Suite principal com 16 m2, com Closet de 7 m2, acesso a Jardim de inverno com 18 m2 e Casa de banho privativa com 15 m2, completa com Banheira e Base de duche
Quarto com 16 m2, com roupeiro embutido
Quarto com 16 m2, com roupeiro embutido
Quarto com 15 m2, com roupeiro embutido
Casa de banho completa com base de duche, que serve os 3 quartos
Mezzanine:
Mezzanine com 18 m2 com acesso à Suite superior
Suite com 58 m2, que atualmente funciona como Atelier, com acesso a Varanda de grande dimensão com vista desafogada e Casa de banho privativa com 5 m2, com Base de duche
Closet de 16 m2 com Velux, que atualmente funciona como Quarto
Espaço exterior:
Piscina integrada com 36 m2, com Espaço para refeições
Churrasqueira com 10 m2
Cozinha anexa de apoio à Piscina
Vestiário/Balneário com Casa de banho e Duche
Jardins com 140 m2
Garagem para 4 carros, com 92 m2 e Portão automático
Despensa com 32 m2
Lavandaria com 18 m2
Área Técnica com 27 m2
Equipamentos: Painel solar para aquecimento de água com Caldeira a gás Vulcano (500 litros), Ar Condicionado, Lareira, Aquecimento Central, Cozinhas totalmente equipadas, Estores elétricos, Sistema de segurança com câmaras, Sistema de rega automática.
Revestimentos Saloni, Loiças suspensas nas Casas de banho Duravit Stark, Metais Hansgrohe, Alumínio Technal, Vidros isolantes duplos Saint-Gobain, Pavimento da parte privada com madeira Quick-Step com dupla cortiça.
A propriedade possui Furo e Bomba de água.
O preço de venda inclui o mobiliário e a decoração.
Construção com assinatura e acompanhamento de obra do Arquiteto Ângelo de Castro.
Fica a 50 minutos de distância de Lisboa, na Localidade de Cocharro, Freguesia da Glória do Ribatejo e Granho, no Concelho de Salvaterra de Magos, Distrito de Santarém. O novo aeroporto de Lisboa, a ser construído em Alcochete, fica a 40 minutos.
Possibilidade de Alojamento Local. Uma excelente oportunidade para morar ou para investir. Agende já a sua visita!
Somos Intermediários de Crédito, devidamente autorizados pelo Banco de Portugal (Registo 347). Fazemos a gestão de todo o seu processo de financiamento, apresentando as melhores soluções do mercado. Este é um serviço gratuito, que oferecemos aos nossos Compradores.
#ref:C0409-01282
595.000 €
30+ days ago supercasa.pt
View property
