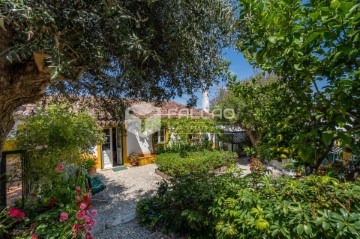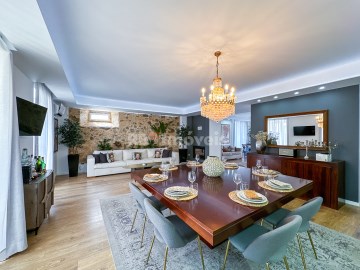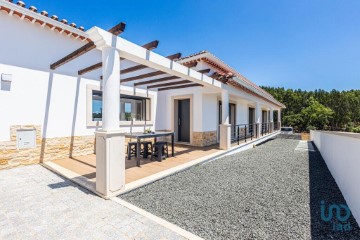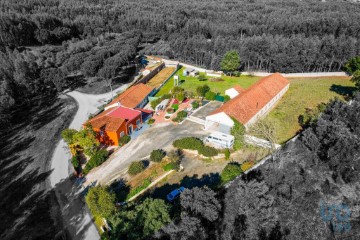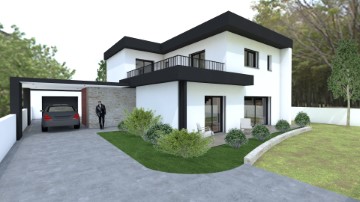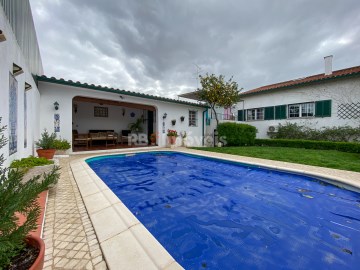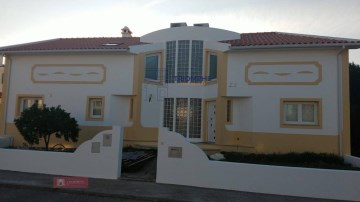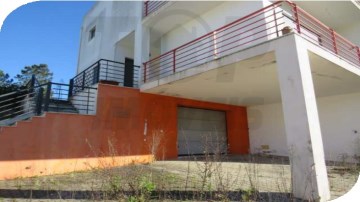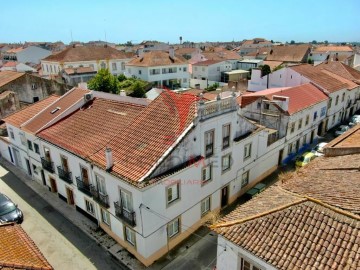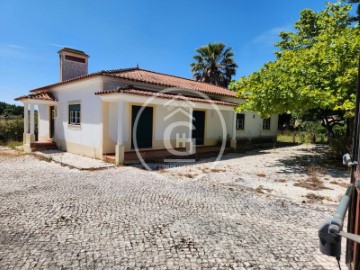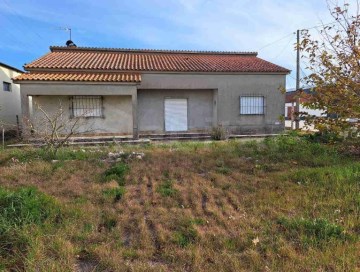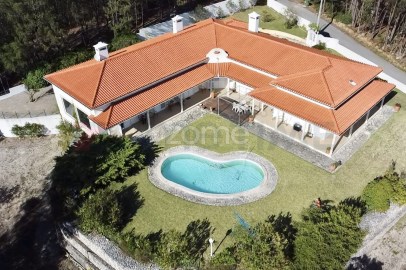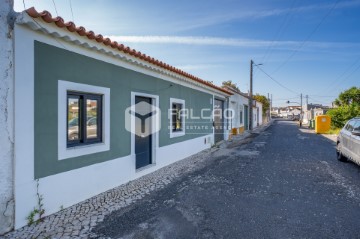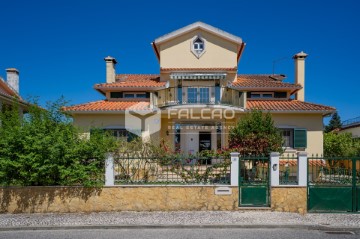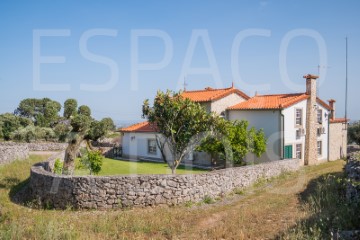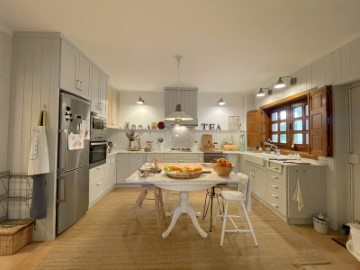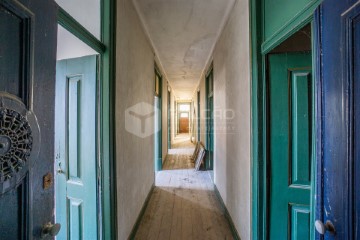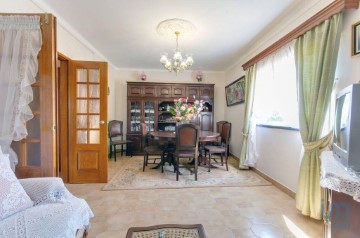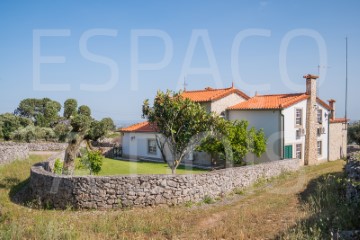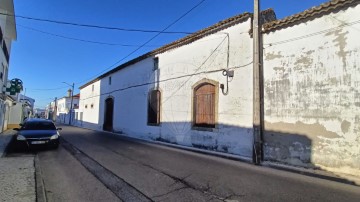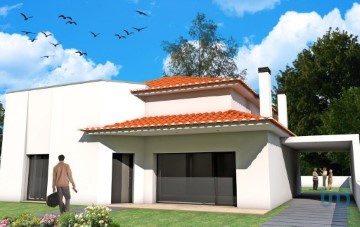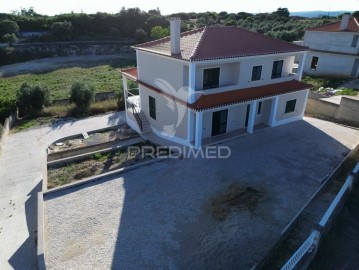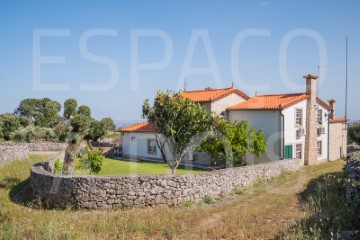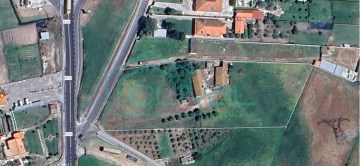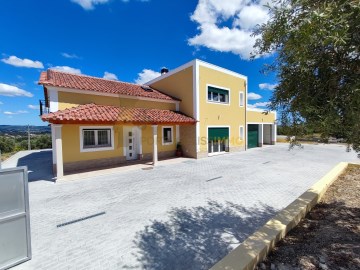House 4 Bedrooms in Serra de Santo António
Serra de Santo António, Alcanena, Santarém
4 bedrooms
3 bathrooms
301 m²
SERRA DE SANTO ANTÓNIO - Parque Natural das Serras de Aire e Candeeiros.
Linda Casa de Campo, em irrepreensível estado de conservação, muito soalheira e luminosa, com vista desafogada, muito bem distribuída e com mobiliário e decoração de charme, inserida com ambiente bucólico e inspirador do Parque Natural das Serras de Aire e Candeeiros, caracterizado pela pureza do seu ar e tranquilidade aprazível para viver a curta distância do acesso à autoestada A1 e A23. A apenas 1 hora de Lisboa e Coimbra, 20 minutos do Santuário de Fátima e a cerca de 30 minutos de Santarém ou Leiria.
DISTRIBUIÇÃO:
RÉS-DO-CHÃO
Hall de Entrada, pavimento em tijoleira.
Sala de Estar, pavimento em tijoleira, revestimento em pedra natural e teto forrado a madeira maciça.
Sala de Jantar, pavimento em tijoleira, revestimento em pedra natural e teto forrado a madeira maciça.
Alpendre, pavimento em tijoleira, com cortina de vidro. Acesso direto ao jardim. 2 toldos exteriores com cofre. Churrasqueira com opção de grelhador elétrico rotativo e Forno a lenha.
Cozinha com móveis lacados, bancada em pedra de lioz, totalmente equipada com fogão a gás e duplo forno elétrico e a gás LACANCHE, Combinado MÍELE, Forno MÍELE, Micro-ondas MÍELE, máquina de lavar loiça MÍELE e máquina de lavar roupa MÍELE. Despensa e Entrada independente.
Quarto 1, pavimento em soalho flutuante, com roupeiro.
Wc Social com janela. Pavimento em tijoleira, revestimento com azulejos decorativos. Banheira.
Garagem, pavimento em mosaico, revestimento parcial em azulejos, com janela. Sobreloja para arrumos.
Jardim relvado com 400m2, várias árvores de fruto (nogueira, romãzeira, nespereira, limoeiro, laranjeira e marmeleiro) e 3 oliveiras, com cerca em pedra natural da região.
1º PISO
Hall Quartos, pavimento em madeira maciça Jotobá.
Quarto 2, pavimento em madeira maciça Jotobá, revestimento parcial em pedra natural, com roupeiro. Varanda aberta.
Quarto 3, pavimento em madeira maciça Jotobá, com roupeiro.
Quarto 4, pavimento em madeira maciça Jotobá, com roupeiro.
Wc Social com janela. Pavimento em tijoleira, revestimento com azulejos. Banheira.
ACABAMENTOS GERAIS:
- Aquecimento Central.
- Ar Condicionado.
- Caixilharia em Alumínio lacado.
- Carpintaria em madeira maciça lacada a branco.
- Pré-instalação de lareira ou salamandra.
- Portão elétrico com comando.
- Instalação de fibra ótica.
- Alarme.
- Vídeo vigilância com 8 câmaras HD 8 K com visão noturna.
- Para-raios de largo alcance.
- Sistema de rega automática.
NOTA IMPORTANTE:
A casa é vendida com todo o seu recheio (exceto objetos pessoais) no valor adicional de € 60.000,00.
#ref:13093 M
465.000 €
30+ days ago supercasa.pt
View property
