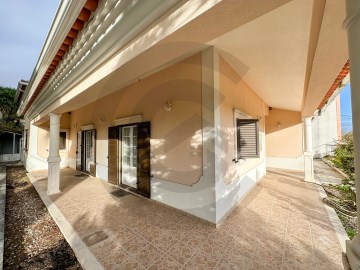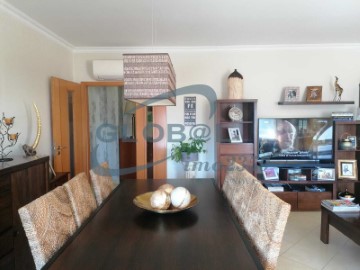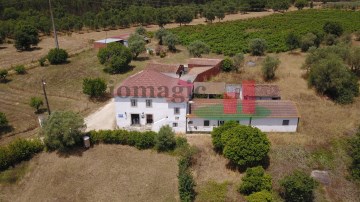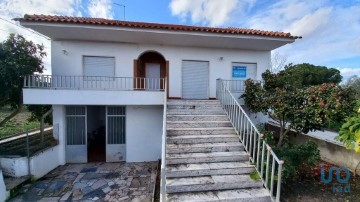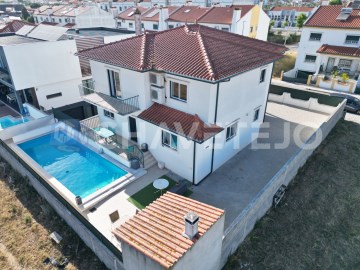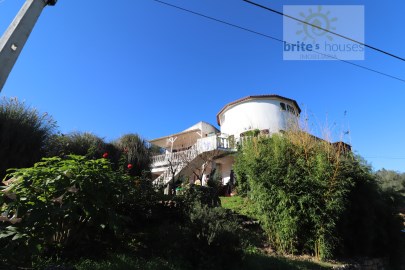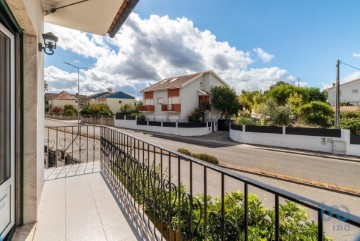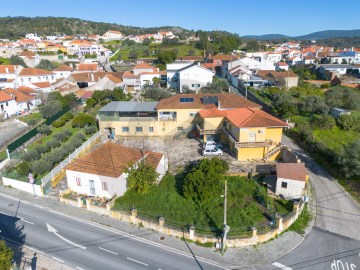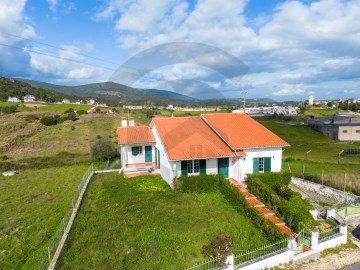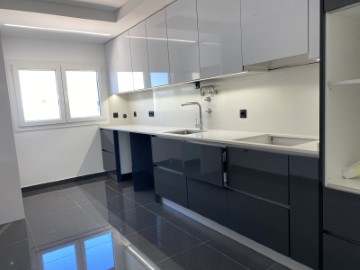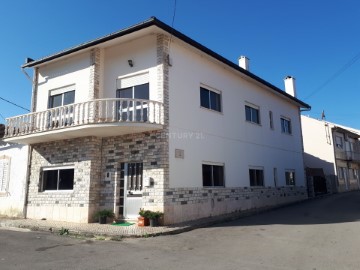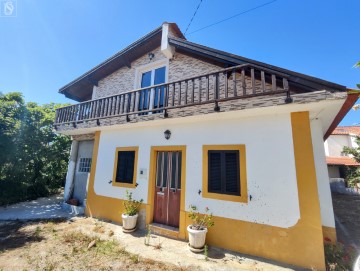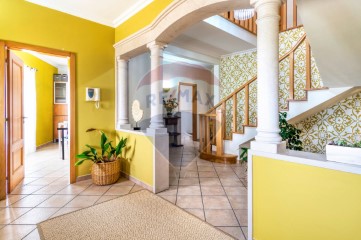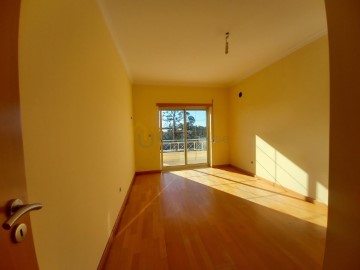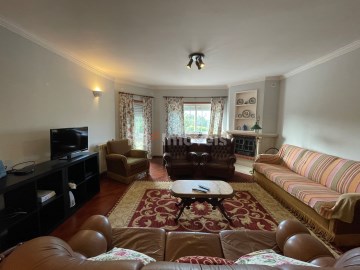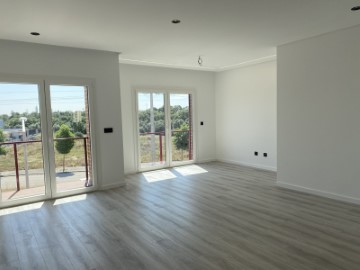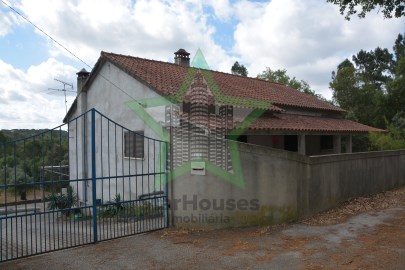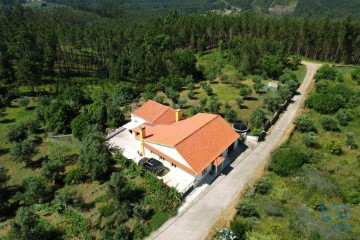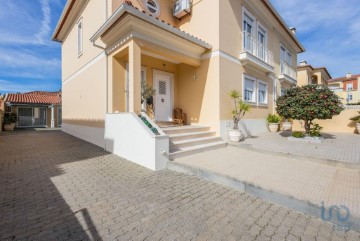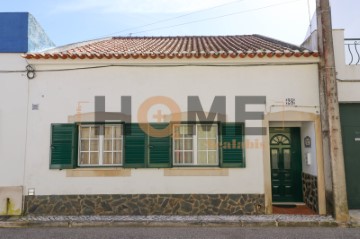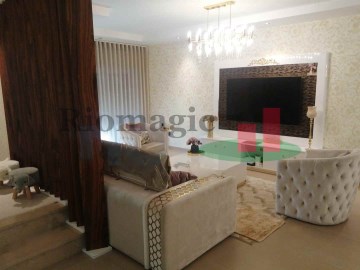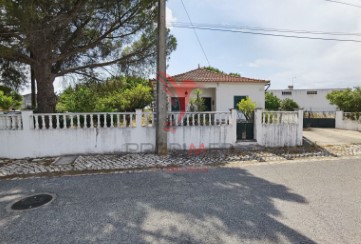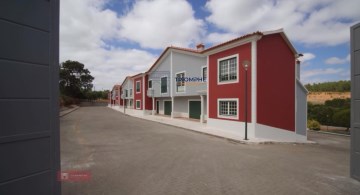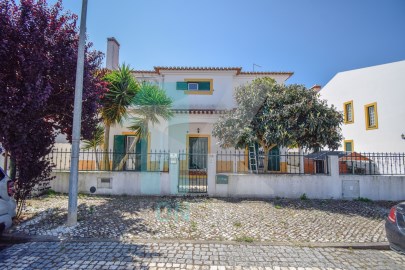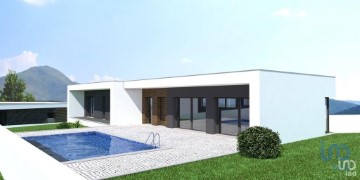House 5 Bedrooms in São João Baptista e Santa Maria dos Olivais
São João Baptista e Santa Maria dos Olivais, Tomar, Santarém
5 bedrooms
3 bathrooms
226 m²
FANTASTIC 5 BEDROOM VILLA WITH GARAGE AND 4 EASY PROFITABLE STUDIOS IN TOMAR
Excellent property, with house, well located, in excellent condition, cared for in its entirety and ready to move in.
Consisting of 3 floors, 4 independent studios, closed garage with automatic gate for 2 cars, annex for storage, garden with automatic irrigation, vegetable garden, well, hole and is completely walled.
The ground floor consists of an entrance hall, a living and dining room, with fireplace and stove, 1 fully equipped kitchen, 1 bathroom, 2 bedrooms, 1 pantry, 1 large leisure area with barbecue, sunroom with blinds electrical.
1st floor with 1 equipped kitchen, 1 bathroom with bathtub, 1 bedroom, 1 living room and 1 dining room with balcony.
The ground floor can be used independently from the 1st floor, with direct access via a staircase and an outside balcony.
2nd floor (attic) features a hall with a corridor that distributes to 2 bedrooms and 1 bathroom with bathtub.
Double glass
Oil and wood fired central heating
Air conditioning in 1 living room and 2 bedrooms, in addition to central heating
Solar panels
Alarm
The studios are T0, independent and autonomous, they are all equipped and overlook the garden. Easy profitability for its location.
Its location is privileged, right next to the city where you will find all kinds of commerce and services, with urban public transport.
You can easily and quickly access the highways, find Lisbon Airport at 1h10 and in the surroundings you can enjoy several river beaches on the Zêzere River, Castelo de Bode dam, Praia da Nazaré, Sanctuary of Fátima, among other fantastic destinations to discover and visit in central Portugal.
Over the city and former seat of the Order of the Knights Templar, it has a great charm for its artistic and cultural richness, with several historical monuments, of which the Convent of Christ, declared World Heritage, stands out.
Don't miss this opportunity to have a house with refinement, generously sized, and with extra profitability.
Come and be surprised! Schedule your visit now.
Who we are?
IAD is a REFERENCE INTERNATIONAL REAL ESTATE COMPANY.
Created in France in 2008, iad was born from an innovative model that expands the traditional concept of a real estate agency, promoting a close relationship between the consultant and the client. The success of the iad group is reflected in thousands of consultants, online properties and business deals.
- Our goal is to help our customers find and fulfill their dream.
- Each client is treated in a personalized way.
- Our focus is to present solutions tailored to the needs of our customers.
- We work with: Professionalism; Courage; Humility; Loyalty; Wisdom; Sharing; Unit and Availability.
IAD is located in the following countries: France, Portugal, Spain, Italy, Mexico, Germany and the United States.
We present the best solutions for the acquisition of your property.
- A professional real estate agent with the best training in the market.
- Support in the financing process (we refer to specialized consultants).
- Professional support in marking and carrying out the Purchase and Sale Promise Contract.
- Professional support in marking and carrying out the deed of purchase and sale.
#ref: 101015
350.000 €
30+ days ago supercasa.pt
View property
