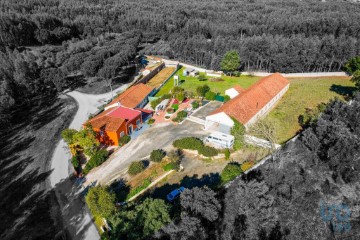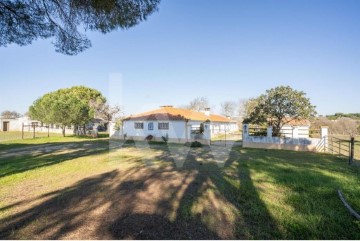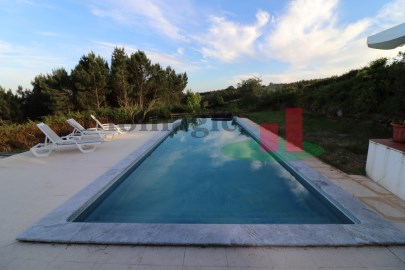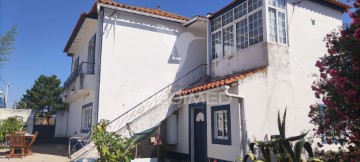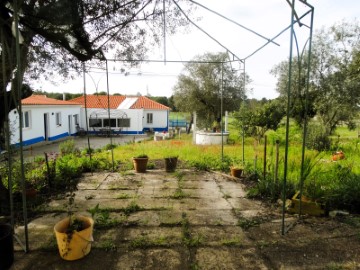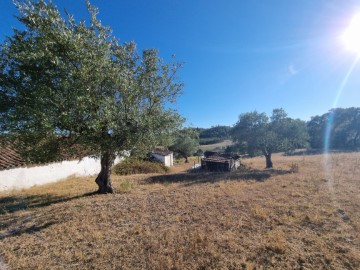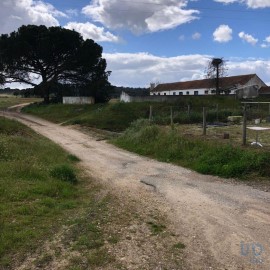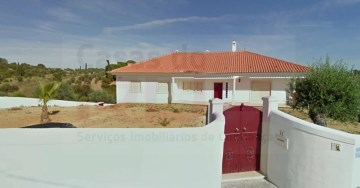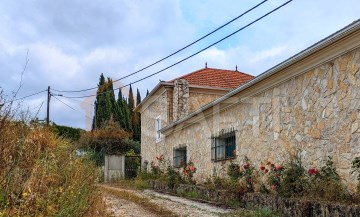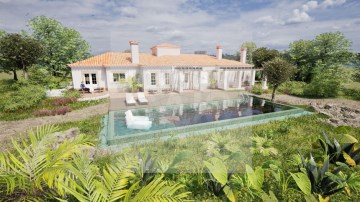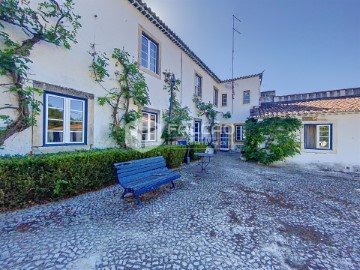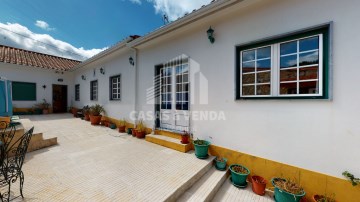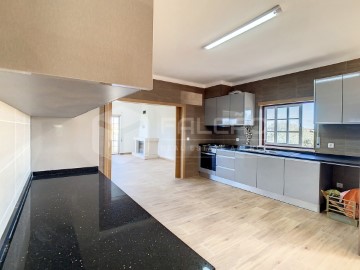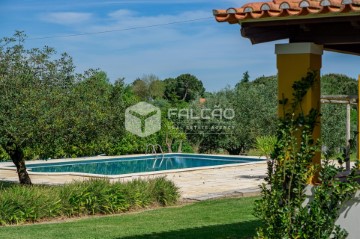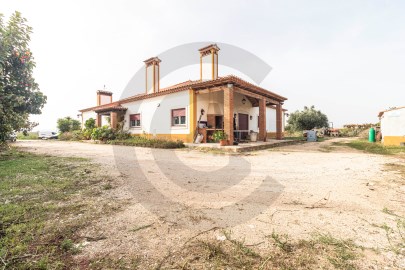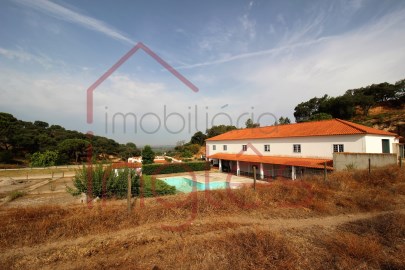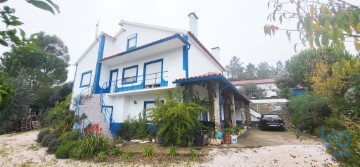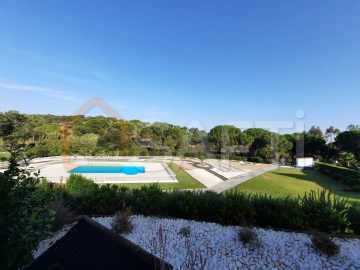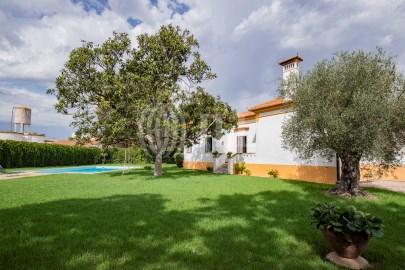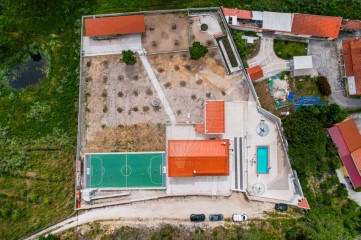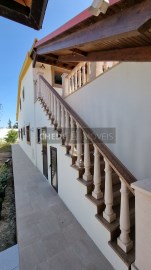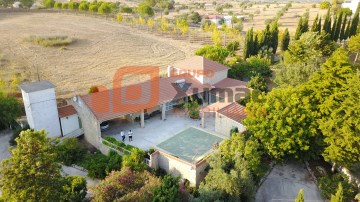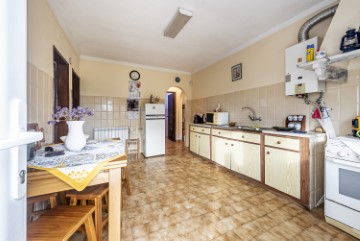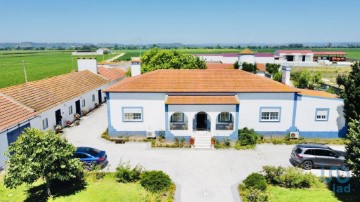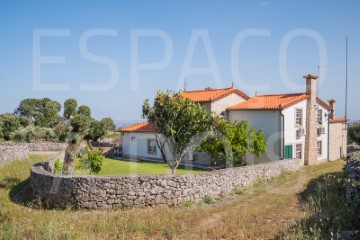Country homes 3 Bedrooms in Rio Maior
Rio Maior, Rio Maior, Santarém
Esta propriedade deslumbrante oferece uma vida excepcional para você e sua família, combinando conforto e comodidade com o charme da vida rural.
O terreno possui 3.344,50m2 canalização de água e eletricidade ao redor do imóvel, facilitando o cuidado com plantas e animais.
Localizada no Vale dos Carriços, está a apenas dois quilômetros do centro da cidade de Rio Maior em Santarém.
Próximo da autoestrada que leva a Lisboa.
A moradia de 191,60m2 possui cômodos espaçosos, luminosos e bem ventilados, todos equipados com aquecimento central e vidros duplos.
A casa tem três quartos:
- Um com cama embutida, uma suíte com banheira de hidromassagem e estendal elétrico, além de piso em mosaico.
- Os outros dois quartos possuem armários embutidos.
- O WC social tem duche.
- Uma Magnifica sala com dois ambientes, lareira a lenha e recuperador de calor, ideal para confretenizar com a sua familia em noites frias e calorosas.
- A cozinha está equipada com frigorífico, forno, placa, máquina de lavar louça, termocumulador e exaustor.
Junto á cozinha uma área de lavanderia e uma despensa.
Externamente, a propriedade oferece uma segunda cozinha de 59 metros com uma casa de banho, ideal para servir a área da piscina ou para convívio social, equipada com fogão a lenha e forno a lenha ou a gasóleo.
Uma magnífica churrasqueira com uma mesa de 5 metros quadrados que acomoda aproximadamente 24 pessoas, toda em concreto com revestimento em porcelanato.
Além disso, a propriedade inclui uma piscina e uma quadra esportiva que pode ser adaptada para futebol, vôlei ou disco, ainda em fase de acabamento, permitindo personalização com seu gosto.
A propriedade dispõe de áreas para criação de galinhas, patos e cabras.
Um pomar com diversas árvores frutíferas e uma horta.
As visitas podem ser agendadas para sábados.
Não perca a oportunidade de conhecer este oásis magnífico, que também pode ser transformado em um exuberante hotel fazenda.
__ Ingles___
This stunning property offers exceptional living for you and your family, combining comfort and convenience with the charm of rural life. Located in Vale dos Carriços, it is just two kilometers from the city center of Rio Maior in Santarém. Close to the highway that leads to Lisbon. The 138 square meter villa has spacious, bright and well-ventilated rooms, all equipped with central heating and double glazing. The house has three bedrooms: One with a built-in bed, a suite with a hot tub and electric drying rack, as well as a mosaic floor. The other two bedrooms have built-in closets. The guest bathroom has a shower. The living room with two environments, wood-burning fireplace and stove. The kitchen is equipped with a fridge, oven, hob, dishwasher, water heater and extractor fan. Next to the kitchen is a laundry area and a pantry. Externally, the property offers a second 59-metre kitchen with a bathroom, ideal for serving the pool area or for social gatherings, equipped with a wood-burning stove and a wood-burning or diesel oven. A magnificent barbecue with a 5 square meter table that seats approximately 24 people, all made of concrete with a porcelain coating. Furthermore, the property includes a swimming pool and a sports court that can be adapted for football, volleyball or discus, still in the finishing phase, allowing customization to suit your taste. The land has 3,344 meters of water and electricity piping around the property, facilitating the care of plants and animals. The property has areas for raising chickens, ducks and goats. An orchard with several fruit trees and a vegetable garden. Visits can be scheduled for Saturdays. Don't miss the opportunity to discover this magnificent oasis, which can also be transformed into a lush farm hotel.____Frances______
Cette superbe propriété offre une vie exceptionnelle pour vous et votre famille, alliant confort et commodité au charme de la vie rurale. Situé à Vale dos Carriços, il se trouve à seulement deux kilomètres du centre-ville de Rio Maior à Santarém. Proche de l'autoroute qui mène à Lisbonne. La villa de 138 mètres carrés dispose de pièces spacieuses, lumineuses et bien ventilées, toutes équipées de chauffage central et de double vitrage. La maison dispose de trois chambres : Une avec un lit intégré, une suite avec un bain à remous et un étendoir électrique, ainsi qu'un sol en mosaïque. Les deux autres chambres disposent de placards intégrés. La salle de bain des invités dispose d'une douche. Le salon avec deux environnements, foyer au bois et poêle. La cuisine est équipée d'un réfrigérateur, d'un four, d'une plaque de cuisson, d'un lave-vaisselle, d'un chauffe-eau et d'une hotte aspirante. A côté de la cuisine se trouvent un espace buanderie et un cellier. À l'extérieur, la propriété offre une deuxième cuisine de 59 mètres avec salle de bain, idéale pour desservir l'espace piscine ou pour des réunions sociales, équipée d'un poêle à bois et d'un four à bois ou au diesel. Un magnifique barbecue avec une table de 5 mètres carrés pouvant accueillir environ 24 personnes, le tout en béton avec revêtement en porcelaine. De plus, la propriété comprend une piscine et un terrain de sport pouvant être adapté pour le football, le volley-ball ou le disque, encore en phase de finition, permettant une personnalisation à votre goût. Le terrain dispose de 3 344 mètres de conduites d'eau et d'électricité autour de la propriété, facilitant le soin des plantes et des animaux. La propriété dispose d'espaces pour l'élevage de poules, de canards et de chèvres. Un verger avec plusieurs arbres fruitiers et un potager. Des visites peuvent être programmées le samedi. Ne manquez pas l'occasion de découvrir cette magnifique oasis, qui peut également être transformée en ferme-hôtel luxuriante.
;ID RE/MAX: (telefone)
#ref:123771080-24
30+ days ago supercasa.pt
View property
