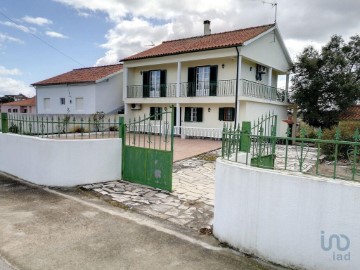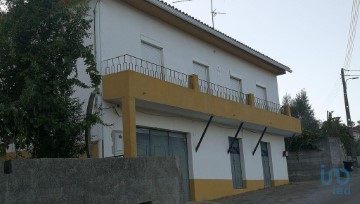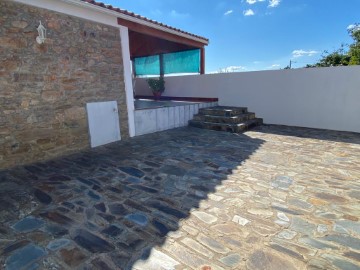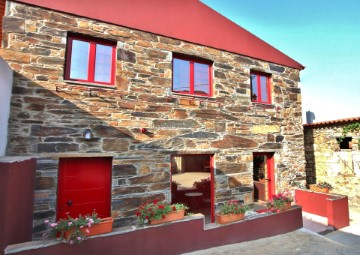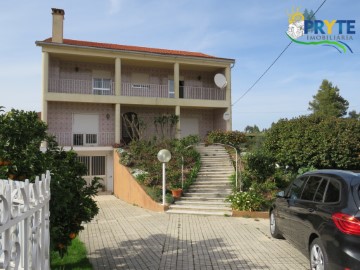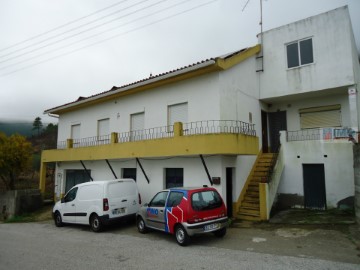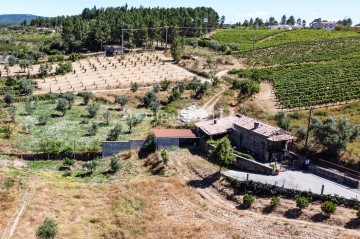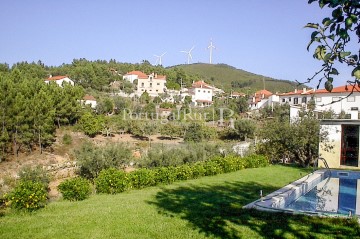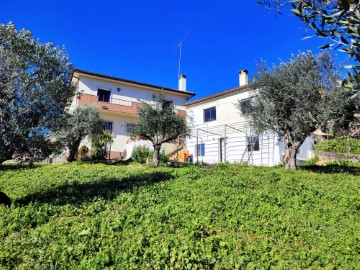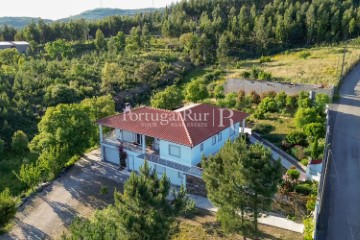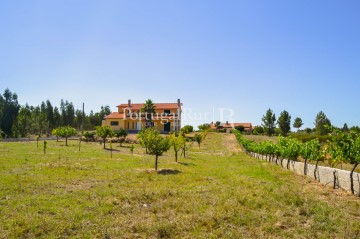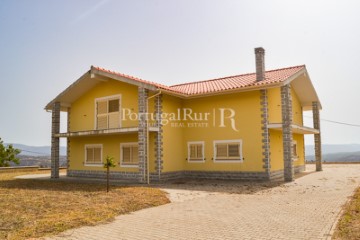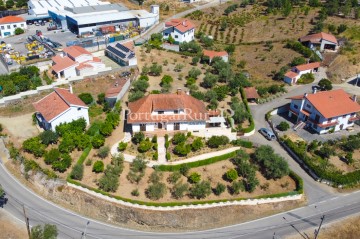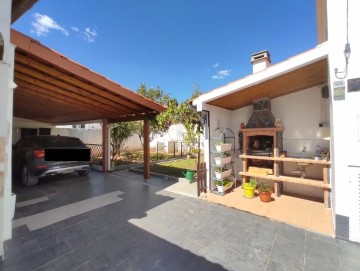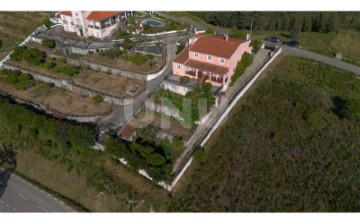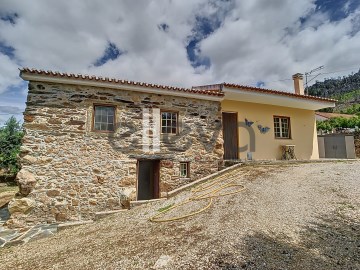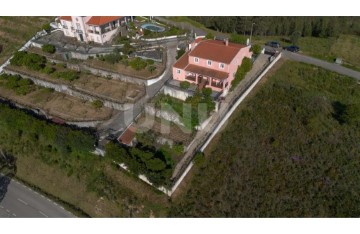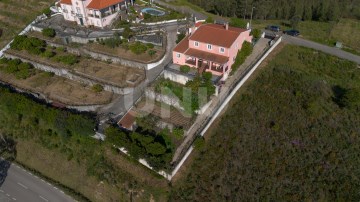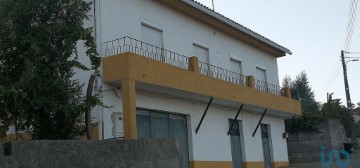House 4 Bedrooms in Sobreira Formosa e Alvito da Beira
Sobreira Formosa e Alvito da Beira, Proença-a-Nova, Castelo Branco
Belíssima Moradia T4 com vistas deslumbrantes, para venda na pitoresca aldeia de Vale d'Urso, em pleno coração da Beira Baixa, região caracterizada por uma paisagem de beleza natural única. Localizada a apenas 5 minutos de Proença-a-Nova, com acesso rápido ao IC8 e somente a 15 km do nó de acesso à A23.
Inserida em Lote de Terreno com 1100m2 de área, esta moradia é composta por: Cave, Rés do Chão e 1 Andar.
Ao nível do Rés do Chão conta um maravilhoso Alpendre, Hall de entrada com roupeiro embutido, 1 Quarto, 1 WC completo, Sala de Estar com lareira, Sala de Jantar e Cozinha (equipada com fogão a gás e forno elétrico) em Open Space e também uma zona separada com Lavandaria e Despensa.
No 1 andar encontramos, 3 Quartos, sendo um deles Suite com 30m2 de área, e todos com espaçosos Roupeiros Embutidos, Escritório e 2 WCs completos.
A Cave ampla, com 90 m2 de área, contempla um generoso espaço que lhe permite criar uma agradável zona de convívio, usar como garagem ou arrumos.
O amplo espaço exterior encontra-se todo vedado e repartido por vários patamares com árvores de fruto e zona de cultivo, dispõe ainda de anexo para apoio agrícola. Estes patamares têm área que permite a instalação piscina desmontável, ou construção da piscina com que sempre sonhou.
Contíguo à casa, e complementado com uma pérgola exterior em madeira, encontra-se o espaço da garagem para 2 viaturas, que inclui ainda forno a lenha, churrasqueira e bancada de apoio com lava-loiças, com uma área de 36,05m2.
Caracterizada por uma excelente exposição solar que lhe confere ótima luminosidade, destacamos nesta fantástica moradia o sistema de produção de água quente e de aquecimento central (gás, caldeira a gasóleo e/ou a lenha), a caixilharia em alumínio com corte térmico e vidros duplos, que lhe proporcionam um maior conforto e comodidade e ainda o maravilhoso Alpendre onde pode relaxar, sentir e respirar o ar fresco e puro enquanto aprecia a paisagem e tudo o que a natureza tem para lhe oferecer. Este espaço permite-lhe desfrutar de momentos de convívio com os amigos e família, apreciar um Pôr do Sol único e ainda usufruir de um ambiente acolhedor e intimista, ideal para noites tranquilas e agradáveis.
A venda da moradia engloba ainda um Terreno Rústico com 240m2 de área situado junto à ribeira do Vale DUrso e dispõe de videiras, zona para cultivo e um poço antigo, coberto, que assegura as regas também no terreno da moradia.
O Município de Proença-a-Nova tem potenciado toda a sua beleza natural, quer através das suas praias fluviais, quer através de uma oferta diversificada ao nível do turismo da natureza com os passeios pedestres, a escalada e a canoagem em paisagens únicas como a Serra das Talhadas e as Portas do Almourão.
Esta propriedade é ideal para si que procura qualidade de vida, longe dos grandes centros, com toda a comodidade e acessos facilitados ou para si que procura uma casa de férias numa aldeia cheia de vida ou mesmo para si que pretende investir em termos de alojamento turístico. Venha conhecer o seu refúgio de sonho. Contacte-nos e marque já a sua visita.
Tratamos gratuitamente de todo o seu processo de Crédito à Habitação.
Intermediário de crédito vinculado, registado no Banco de Portugal com o n 4385.
Categoria Energética: C
Automatically translated using Google Translate
Beautiful 4 bedroom villa with stunning views, for sale in the picturesque village of Vale d'Urso, in the heart of Beira Baixa, a region characterized by a landscape of unique natural beauty. Located just 5 minutes from Proença-a-Nova, with quick access to the IC8 and only 15 km from the access junction to the A23.
Located on a plot of land with an area of 1100m2, this house consists of: Basement, Ground Floor and 1st Floor.
On the ground floor there is a wonderful porch, entrance hall with built-in wardrobe, 1 bedroom, 1 complete bathroom, living room with fireplace, dining room and kitchen (equipped with gas stove and electric oven) in open space and also a separate area with laundry and pantry.
On the 1st floor we find 3 bedrooms, one of which is a suite with an area of 30m2, and all with spacious built-in wardrobes, an office and 2 complete bathrooms.
The large basement, with an area of 90 m2, has a generous space that allows you to create a pleasant living area, use as a garage or storage.
The large outdoor space is completely fenced and divided into several levels with fruit trees and a cultivation area, and also has an annex for agricultural support. These levels have an area that allows the installation of a demountable pool, or the construction of the pool you have always dreamed of.
Adjacent to the house, and complemented with an outdoor wooden pergola, is the garage space for 2 cars, which also includes a wood-burning oven, barbecue and countertop with sink, with an area of 36.05m2.
Characterized by an excellent sun exposure that gives it great light, we highlight in this fantastic house the hot water and central heating production system (gas, diesel and/or wood boiler), the aluminum frames with thermal cut and double glazing , which provide you with greater comfort and convenience and also the wonderful Porch where you can relax, feel and breathe the fresh, pure air while enjoying the landscape and everything that nature has to offer you. This space allows you to enjoy moments of conviviality with friends and family, enjoy a unique sunset and also enjoy a welcoming and intimate atmosphere, ideal for peaceful and pleasant evenings.
The sale of the house also includes a rustic plot of land with an area of 240m2 located next to the Vale D'Urso river and has vines, an area for cultivation and an old, covered well, which also ensures irrigation on the house's land.
The Municipality of Proença-a-Nova has enhanced all its natural beauty, both through its river beaches and through a diversified offer in terms of nature tourism with hiking, climbing and canoeing in unique landscapes such as Serra das Talhadas and Portas do Almourão.
This property is ideal for you who are looking for quality of life, far from major centers, with all the comfort and easy access or for you who are looking for a holiday home in a village full of life or even for you who want to invest in tourist accommodation . Come and discover your dream getaway. Contact us and book your visit now.
We handle your entire Home Credit process free of charge.
Linked credit intermediary, registered with Banco de Portugal under number 4385.
Energy Rating: C
#ref:UNU.I.1884.12555
239.900 €
30+ days ago imovirtual.com
View property
