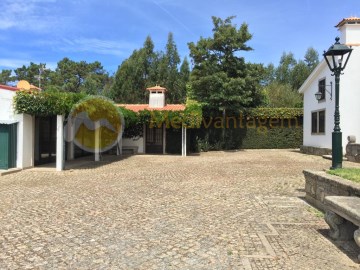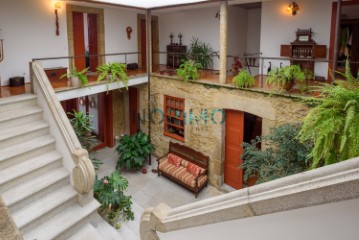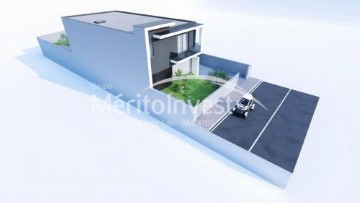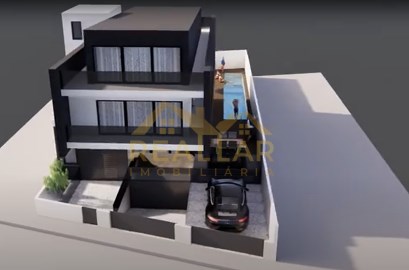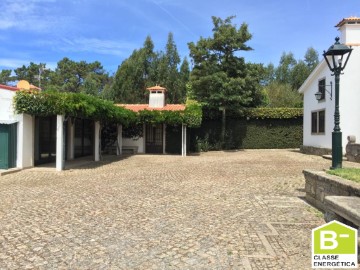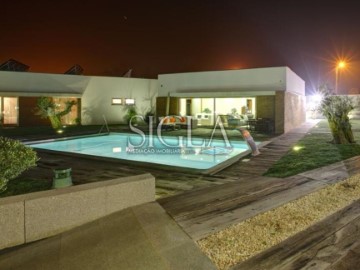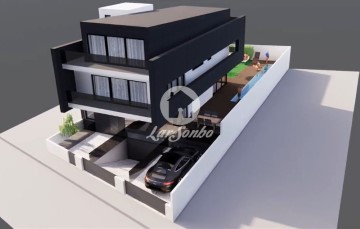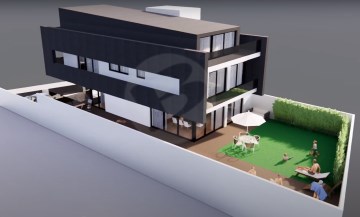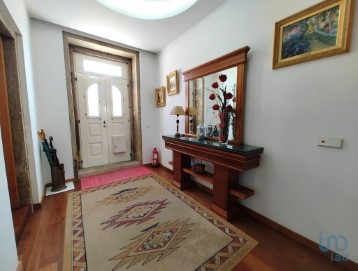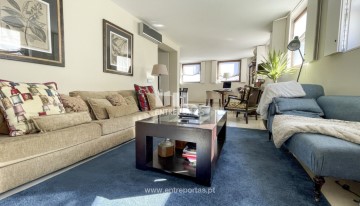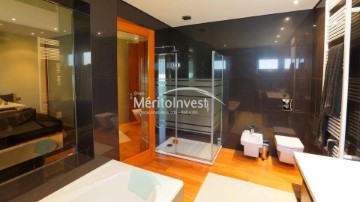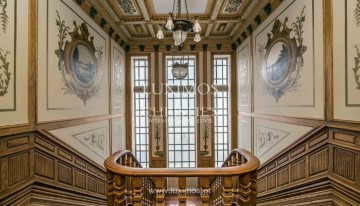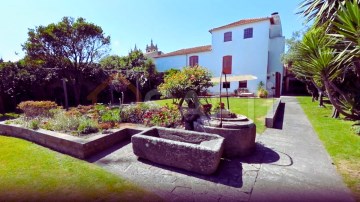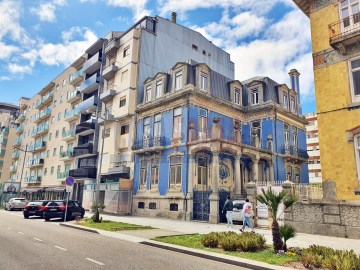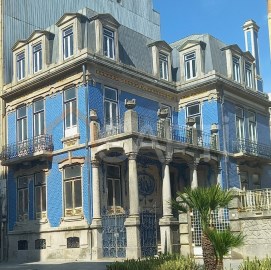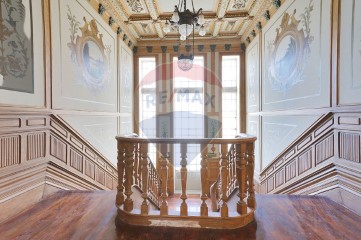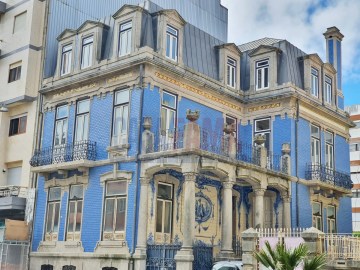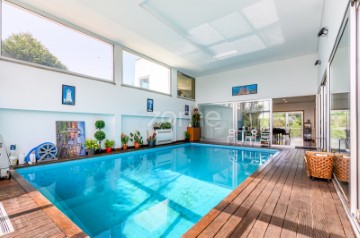House 10 Bedrooms in Póvoa de Varzim, Beiriz e Argivai
Póvoa de Varzim, Beiriz e Argivai, Póvoa de Varzim, Porto
Vistoso Palacete do início do Século XX, com 574 metros quadrados de área bruta privativa, na Póvoa de Varzim | Porto.
A apenas 100 metros da mais conhecida praia balnear do norte do País. Construído na década de 1920, e inspirado no estilo da Arte Nova, destacam-se os tectos e paredes estucados com pinturas decorativas, os painéis de azulejos (pintados por um renomado artista Portuense da época), e soalho em riga velha.
Próximo a todo o tipo de serviços e comércio, com vasta oferta de restauração, esplanadas e bares, encontra-se a apenas 25 minutos de distância do Porto e a 20 do Aeroporto. Os acessos à A28 estão a sete minutos de distância, permitindo a rápida e fácil deslocação à cidade do Porto ou outros destinos. Destaque para proximidade à marginal e ao mar, proporcionando caminhadas e atividades de lazer.
Composto por:
2 salas, 1 cozinha, 11 quartos, 4 casas de banho e estacionamento para quatro carros. Ao longo dos tempos foram efetuadas algumas intervenções de conservação, sendo a última em 2012 onde a cobertura e o revestimento exterior da fachada foram totalmente recuperados.
O Palacete está classificado como Património Municipal, beneficiando das isenções fiscais associadas a esse estatuto (Imi, Imt), sendo um típico exemplar da construção de inspiração Francesa efetuada por emigrantes portugueses, de famílias Povenses.
Dada a especificidade do imóvel, podemos visualizar inúmeras possibilidades de negócios rentáveis, tais como Hotel Boutique, Residencial Sénior para o segmento de luxo, sede corporativa de empresas estrangeiras que procuram cidades satélite do Porto onde encontram qualidade de vida com valores bem mais acessíveis.
Para mais informações e/ou visita, contacte-me!
Showy palace of the early 20th Century, with 574 square meters of gross private area, in Póvoa de Varzim | Porto.
Just 100 meters from the best known bathing beach in the north of the country. Built in the 1920's, and inspired by the Art Nouveau style, the highlights are the plastered ceilings and walls with decorative paintings, the tile panels (painted by a renowned artist from Porto at the time), and old riga flooring.
Close to all kinds of services and commerce, with a wide range of restaurants, terraces and bars, it is only 25 minutes away from Porto and 20 minutes away from the airport. The accesses to the A28 are seven minutes away, allowing quick and easy movement to the city of Porto or other destinations. Highlight for proximity to the marginal and the sea, providing walks and leisure activities.
Composed by:
2 living rooms, 1 kitchen, 11 bedrooms, 4 bathrooms and parking for four cars. Over time some conservation interventions were carried out, the last one in 2012 where the roof and the outer coating of the facade were fully recovered.
The Palacete is classified as Municipal Heritage, benefiting from the tax exemptions associated with that status (Imi, Imt), being a typical example of French-inspired construction carried out by Portuguese emigrants, from Povenses families.
Given the specificity of the property, we can see numerous possibilities for profitable business, such as Boutique Hotel, Senior Residential for the luxury segment, corporate headquarters of foreign companies seeking satellite towns of Porto where they find quality of life with much more affordable values.
For more information and/or to book a viewing, contact me!
Showy Palace du début du vingtième siècle, avec 574 mètres carrés de surface brute privée, à Póvoa de Varzim | Porto.
À seulement 100 mètres de la plage de baignade la plus connue du nord du pays. Construit dans les années 1920, et inspiré du style Art nouveau, les plafonds et les murs sont recouverts de stucs avec des peintures décoratives, des panneaux de carreaux (peints par un artiste renommé de l'époque, originaire de Porto), et un vieux plancher en riga.
Proche de toutes sortes de services et de commerces, avec une vaste offre de restaurants, de terrasses et de bars, elle se trouve à seulement 25 minutes de Porto et à 20 minutes de l'aéroport. Les accès à l'A28 sont à sept minutes, permettant un transport rapide et facile vers Porto ou d'autres destinations. A souligner la proximité de la marge et de la mer, permettant des promenades et des activités de loisirs.
Composé de:
2 salons, 1 cuisine, 11 chambres, 4 salles de bains et un parking pour quatre voitures. Au fil du temps, quelques interventions de conservation ont été réalisées, la dernière en 2012 où le toit et le revêtement extérieur de la façade ont été entièrement récupérés.
Le Palacete est classé patrimoine municipal, bénéficiant des exonérations fiscales associées à ce statut (Imi, Imt), étant un exemple typique de construction d'inspiration française réalisée par des émigrants portugais, issus de familles povenses.
Étant donné la spécificité de la propriété, nous pouvons visualiser de nombreuses possibilités d'affaires rentables, telles que Boutique Hotel, Senior Residential pour le segment de luxe, sièges sociaux d'entreprises étrangères cherchant des villes satellites de Porto où ils trouvent une qualité de vie avec des valeurs beaucoup plus accessibles.
Pour plus d'informations et/ou une visite, contactez-moi !
Prächtiger Palast aus dem frühen zwanzigsten Jahrhundert, mit 574 Quadratmetern privater Bruttofläche, in Póvoa de Varzim | Porto.
Nur 100 Meter vom bekanntesten Badestrand im Norden des Landes entfernt. In den 1920er Jahren erbaut und vom Jugendstil inspiriert, sind die Decken und Wände mit dekorativen Gemälden, Kacheln (gemalt von einem bekannten Künstler aus Porto) und alten Riga-Böden verziert.
In der Nähe aller Dienstleistungen und Geschäfte, mit einem großen Angebot an Restaurants, Terrassen und Bars, ist es nur 25 Minuten von Porto und 20 Minuten vom Flughafen entfernt. Die Zufahrten zur A28 sind sieben Minuten entfernt und ermöglichen einen schnellen und einfachen Transport nach Porto oder zu anderen Zielen. Hervorzuheben ist die Nähe zum Randgebiet und zum Meer, die Spaziergänge und Freizeitaktivitäten ermöglichen.
Bestehend aus:
2 Wohnzimmer, 1 Küche, 11 Schlafzimmer, 4 Bäder und Parkplatz für vier Autos. Im Laufe der Zeit wurden einige konservatorische Maßnahmen durchgeführt, zuletzt im Jahr 2012, als das Dach und der Außenanstrich der Fassade vollständig saniert wurden.
Der Palacete ist als städtisches Kulturgut eingestuft und genießt die mit diesem Status verbundenen Steuerbefreiungen (Imi, Imt). Er ist ein typisches Beispiel für ein französisch inspiriertes Bauwerk, das von portugiesischen Auswanderern aus Povenses-Familien errichtet wurde.
In Anbetracht der Besonderheit der Immobilie können wir uns zahlreiche Möglichkeiten für profitable Geschäfte vorstellen, wie z.B. Boutique-Hotels, Seniorenresidenzen für das Luxussegment, Firmensitze ausländischer Unternehmen, die Satellitenstädte von Porto suchen, wo sie Lebensqualität mit viel zugänglicheren Werten finden.
Für weitere Informationen und/oder einen Besuch, kontaktieren Sie mich!
;ID RE/MAX: (telefone)
#ref:124071214-29
1.300.000 €
30+ days ago supercasa.pt
View property
