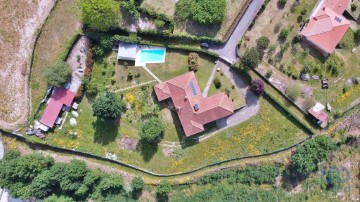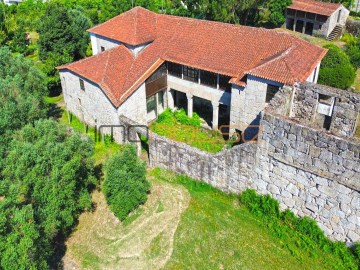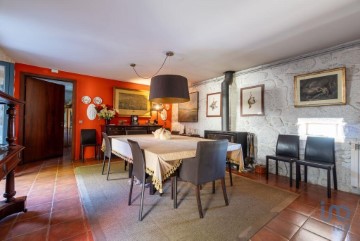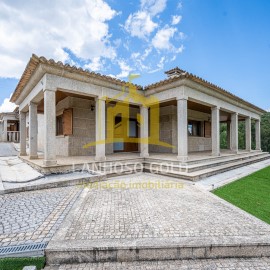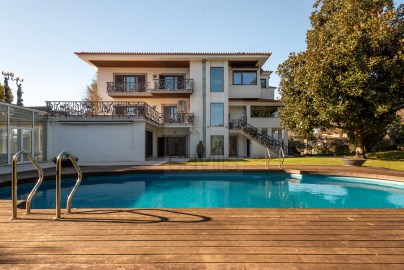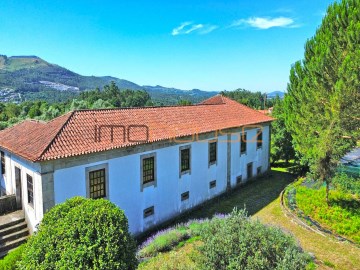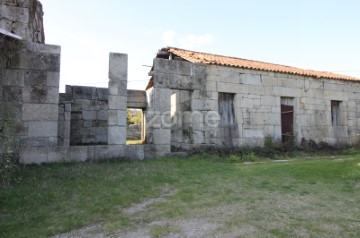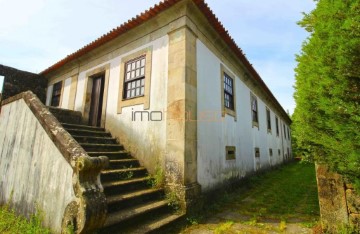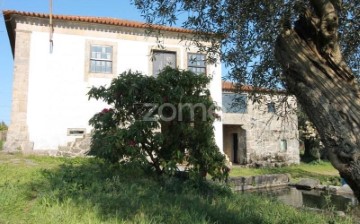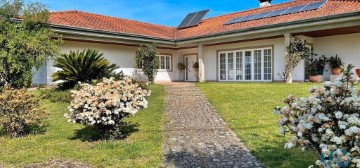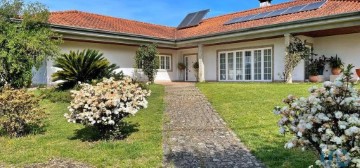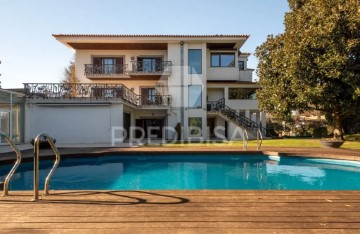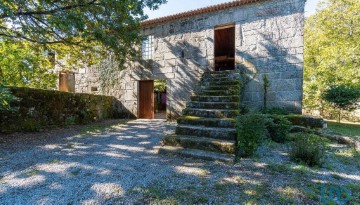House 9 Bedrooms in Campos e Louredo
Campos e Louredo, Póvoa de Lanhoso, Braga
Magnifica quinta com casa senhorial do séc. XVII - Entrada principal com um portão imponente em pedra da mesma época.
Esta propriedade auto-suficiente é constituída por terreno com uma área de 65.034m2 onde se encontram implantadas diversas edificações que passamos a descrever.
- Casa principal de traça antiga, com larga avenida, escadaria e corrimão em pedra, de dois pisos e com uma área bruta de construção de 507,30m2.
Esta edificação sofreu obras de restauro sendo composta no piso inferior por cozinha, arrumos, casa de banho, hall, escadaria interior em pedra e quatro salas de grandes dimensões. No piso superior podemos encontrar diversos compartimentos, amplos, com muita luminosidade, ligados por varandim fechado e desafogado que faz a ligação com todos os compartimentos;
- O telhado foi renovado com armação e telha nova, foi feito o isolamento com placas de roofmate e com o sistema de sub-telha onduline garantindo, deste modo, uma elevada ventilação, impermeabilidade e flexibilidade;
- As paredes com uma espessura considerável, em pedra de granito, foram todas intervencionadas e as juntas feitas de novo;
- As traves centenárias em madeira foram tratadas e arranjadas, tendo sido colocado um soalho novo, havendo ainda em stock uma parte considerável. O piso do rés do chão está em cimento;
- As janelas foram substituídas por outras, da mesma época, em madeira maciça, com vidros duplos mas com o mesmo design;
- Encontram-se feitas as instalações elétricas, saneamento e abastecimento de água;
- Pátio interior, com acesso ao terreno.
- Casa restaurada, em pedra, com cerca de 120m2, constituída por um quarto, uma casa de banho, um hall de entrada, um escritório, sala ampla e cozinha. No exterior tem um logradouro fechado, com piso em pedra;
- Casa de caseiro, em pedra, de dois pisos, a necessitar de obras de restauro, na sua totalidade, tem 88,70m2 de área bruta de construção;
- Quatro edificações, em pedra de granito, para restaurar, duas de um piso e as restantes com dois, com cerca de 420m2 de área bruta de construção;
- Casa da eira (palheiro), com dois pisos, com cerca de 49m2.
- Dois silos 'subterrâneos' construido em pedra de granito, onde se armazenava o penso para os animais.
- Duas estufas, de grandes dimensões;
- Anexos que serviam de 'habitação' e a criação de animais.
A quinta está a ser utilizada, na sua maior parte, para a produção biológica certificada, de citrinos (laranjeiras e limoeiros) e de produtos hortícolas biológicos (couve, alho francês, tomate e entre outros), ervas aromáticas, mel e azeite. A produção é vendida para o diversos mercados.
Tem um sistema de rega automática 'gota a gota'.
A circulação interior da quinta é feita por arruamentos largos, em terra e o acesso do exterior, a esta parte da propriedade, por avenida, ladeada de árvores de fruto e plantas ornamentais.
Tem furo artesiano, mina e poço de água (agua corredia), tanque em pedra, e represa natural com peixes e plantas aquáticas.
Existe um projeto de reconstrução.
Esta propriedade tem um excelente potencial nas mais variadas áreas, como o Eco turismo, permitindo viver em harmonia com a natureza a poucos minutos de distancia dos grandes centros urbanos. A quinta também é ideal para desenvolver um projeto destinado aos cuidados de saúde para os mais idosos, para uma projeto de 'escola pedagógica', a continuação da atividade agriculta de grande rentabilidade... Devido o facto do terreno ser todo ele plano, um projeto ligado a hipismo também seria uma excelente opção.
Distâncias: Apenas a 8min. do centro da Póvoa do Lanhoso, onde poderá entrar todos os principais serviços.
24min. da Cidade de Guimarães; 27min. da cidade de Braga; 1h da Cidade do Porto.
Categoria Energética: Isento
Magnificent farm with manor house from the XVIII century. XVII - Main entrance with an imposing stone gate from the same period.
This self-sufficient property consists of land with an area of 65,034m2 where several buildings are located that we will now describe.
- Main house of old design, with a wide avenue, staircase and stone handrail, with two floors and a gross construction area of 507.30m2.
This building has undergone restoration works and consists of a kitchen, storage, bathroom, hall, interior stone staircase and four large rooms on the lower floor. On the upper floor we can find several compartments, large, with a lot of light, connected by a closed and unobstructed balcony that connects with all the compartments;
The roof was renovated with new frame and tile, insulation was made with roofmate plates and with the onduline sub-tile system, thus ensuring high ventilation, impermeability and flexibility;
The walls with a considerable thickness, in granite stone, were all intervened and the joints made again;
The centenary wooden beams were treated and repaired, and a new floor was laid, and a considerable part of it is still in stock. The ground floor is made of concrete;
The windows were replaced by others, from the same period, in solid wood, with double glazing but with the same design;
Electrical installations, sanitation and water supply are in place;
Interior courtyard, with access to the land.
- Restored house, in stone, with about 120m2, consisting of a bedroom, a bathroom, an entrance hall, an office, large living room and kitchen. Outside there is a closed patio, with a stone floor;
- Two-storey stone caretaker's house, in need of restoration works, in its entirety, has 88.70m2 of gross construction area;
- Four buildings, in granite stone, to be restored, two with one floor and the rest with two, with about 420m2 of gross construction area;
- House of the threshing floor (haystack), with two floors, with about 49m2.
- Two 'underground' silos built of granite stone, where the hay for the animals was stored.
- Two greenhouses, of large dimensions;
- Annexes that served as housing area for the animals/ husbandry.
The farm is being used, for the most part, for the certified organic production of citrus fruits (orange and lemon trees) and organic vegetables (cabbage, leeks, tomatoes and others), aromatic herbs, honey and olive oil. The production is sold to various markets.
It has an automatic drip irrigation system.
The interior circulation of the farm is made by wide unpaved streets, and the access from the outside, to this part of the property, by an avenue, flanked by fruit trees and ornamental plants.
It has borehole, mine and water from a well, stone tank, and natural reservoir of water with fish and aquatic plants.
There is a reconstruction project, which can be follow or consulted.
This property has an excellent potential in the most varied areas, such as Eco tourism, allowing you to live in harmony with nature just a few minutes away from large urban centres. The farm is also ideal for developing a project aimed at health care for the elderly, for a 'pedagogical school' project, the continuation of the agricultural activity of great profitability... Due to the fact that the terrain is all flat, a project related to equestrian would also be an excellent option.
Distances: Only 8min. from the centre of Póvoa do Lanhoso, where you can enter all the main services.
24min. from the City of Guimarães; 27min. from the city of Braga; 1h from the City of Porto.
Energy Rating: Exempt
#ref:00654FR-1
900.000 €
8 days ago imovirtual.com
View property
