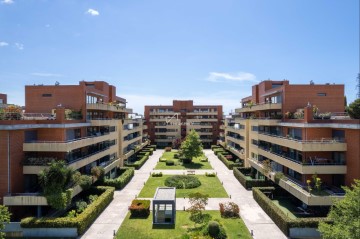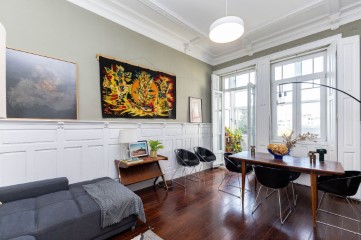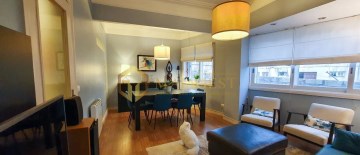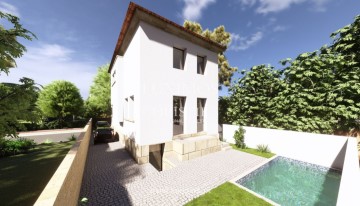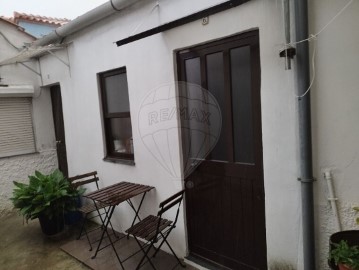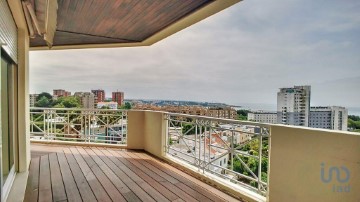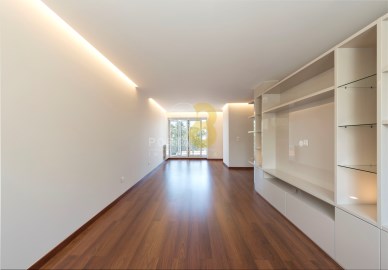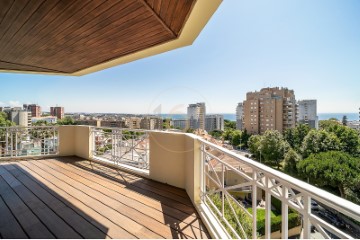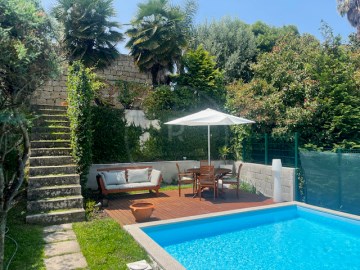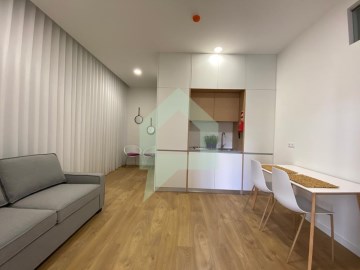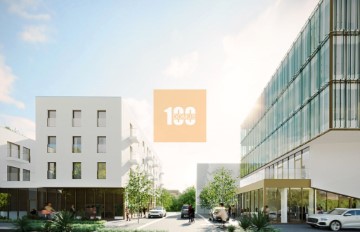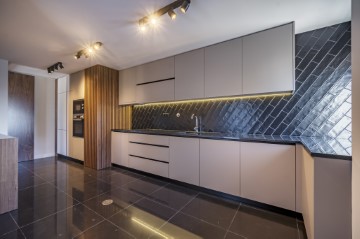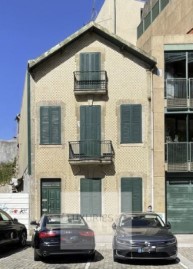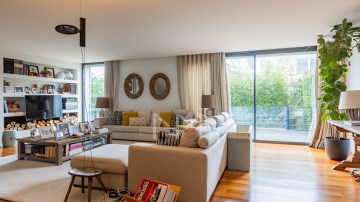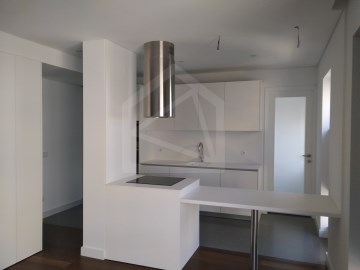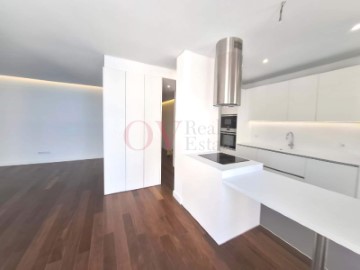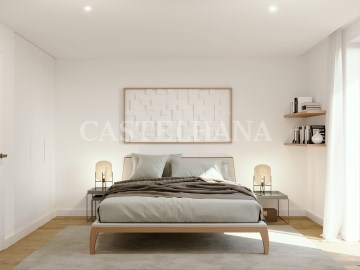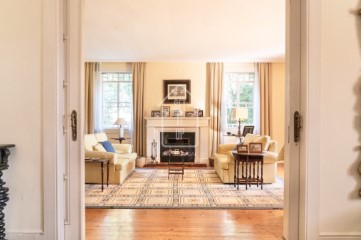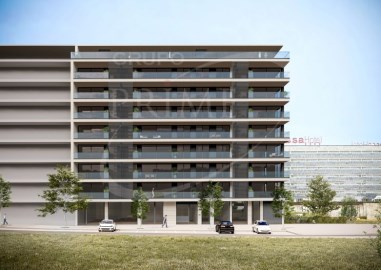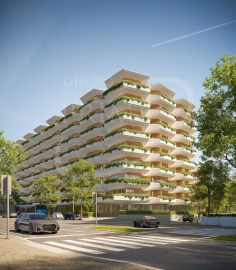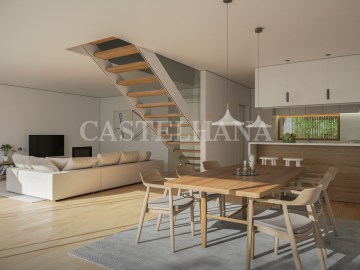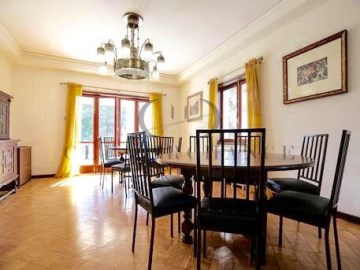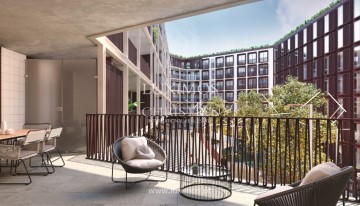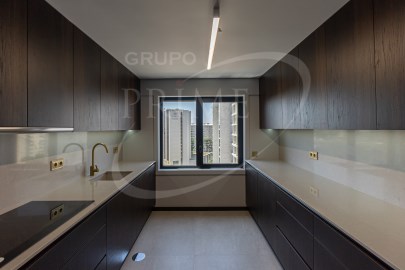Apartment 4 Bedrooms in Cedofeita, Santo Ildefonso, Sé, Miragaia, São Nicolau e Vitória
Cedofeita, Santo Ildefonso, Sé, Miragaia, São Nicolau e Vitória, Porto, Porto
4 bedrooms
5 bathrooms
173 m²
Located in Baixa do Porto, the venture Bonjardim it is an architectural project with 93 new apartments types of T0 a Q4, with noble materials and unique design details where tradition meets a contemporary side.
The apartments, with areas between 35 and 200 m2, are broad, with high quality finishes that add elements of sophistication and well-being, such as windows with lacquered aluminum frames and aluminum shutters, which guarantee maximum comfort in the city center. Suspended ceilings, multi-layer riga floors, lacquered cabinets and air conditioning system give a cozy atmosphere in a perfect balance between convenience and aesthetics. Equipped kitchen with Smeg appliances and bathrooms with suspended sanitary ware.
The coverage, apartments T3 and T4 feature a rooftop in deck with private pool.
The apartments count on parking spaces, storage room, balcony or terrace.
The Bonjardim development involves the new center of attraction in the city, a square on Portuguese pavement, surrounded by gardens with lawn and large trees that will be a meeting point with terraces, cafes, restaurants, shops and services. The condominium also offers a set of amenities to residents such as condominium room, equipped gym and yet one racetrack and a lounge area, both na building coverage.
O new venture Bonjardim, authored by Promontorio-Espaço de Arquitetura, presents 16 commercial spaces, on the ground floor, and still a hotel unit.
Located in front of the Bolhão market, a few meters from Avenida dos Aliados and Rua de Santa Catarina, the project Bonjardim it stands out for central location in full Low, in an environment with a unique vibe where restaurants, cafes, terraces, markets, theaters and traditional commerce have been, for decades, an irresistible visiting card of downtown Porto.
Completed in August 2023.
CHARACTERISTICS:
Area: 173 m2 | 1 861 sq ft
Useful area: 173 m2 | 1 862 sq ft
Bedrooms: 4
Bathrooms: 5
Garage: 3
Energy efficiency: A
FEATURES:
Internationally awarded, LUXIMOS Christie's presents more than 1,200 properties for sale in Portugal, offering an excellent service in real estate brokerage. LUXIMOS Christie's is the exclusive affiliate of Christie´s International Real Estate (1350 offices in 46 countries) for the Algarve, Porto and North of Portugal, and provides its services to homeowners who are selling their properties, and to national and international buyers, who wish to buy real estate in Portugal.
Our selection includes modern and contemporary properties, near the sea or by theriver, in Foz do Douro, in Porto, Boavista, Matosinhos, Vilamoura, Tavira, Ria Formosa, Lagos, Almancil, Vale do Lobo, Quinta do Lago, near the golf courses or the marina.
LIc AMI 9063
#ref:LS04351-235
880.000 €
30+ days ago supercasa.pt
View property
