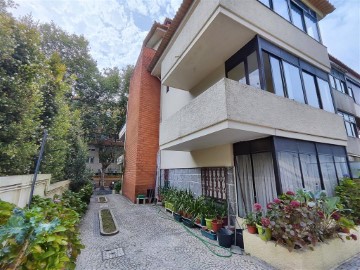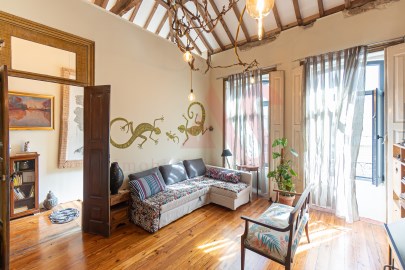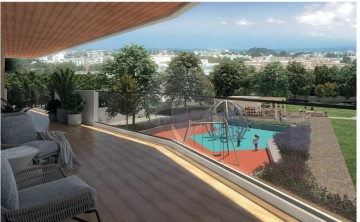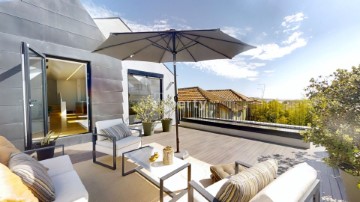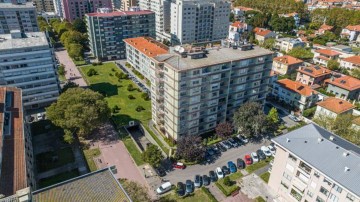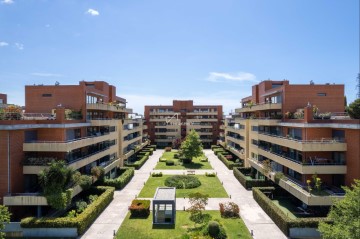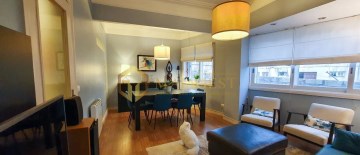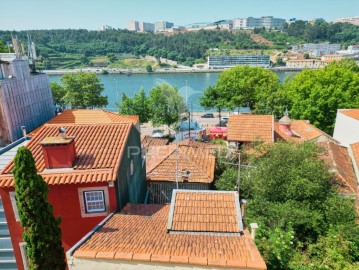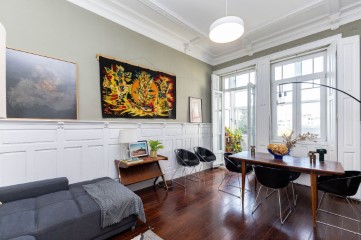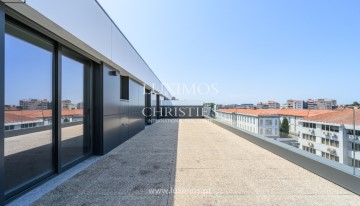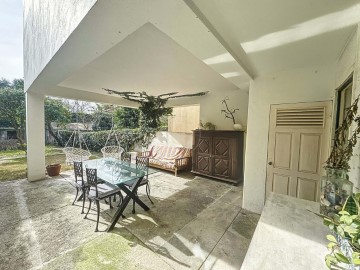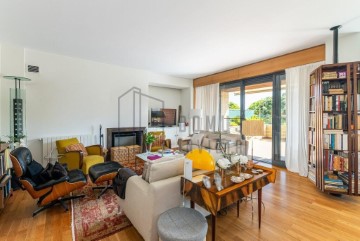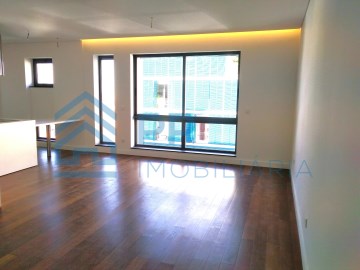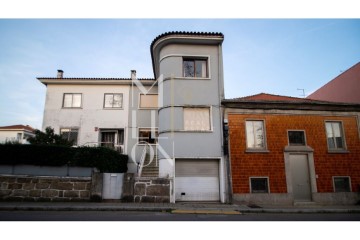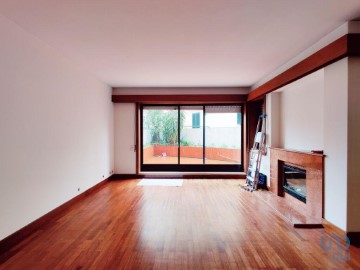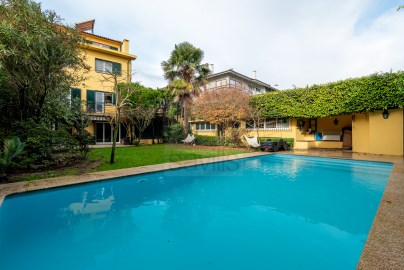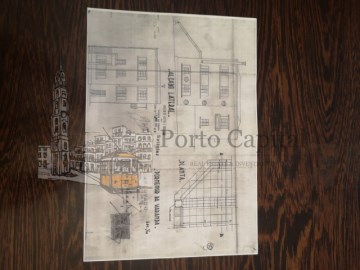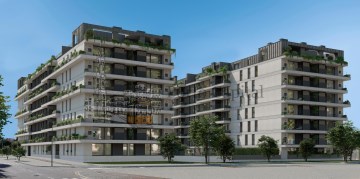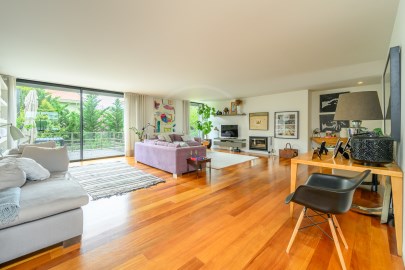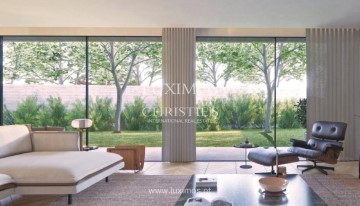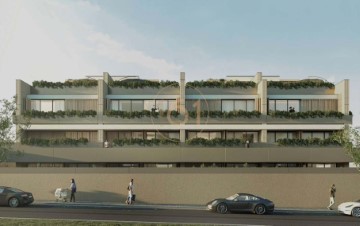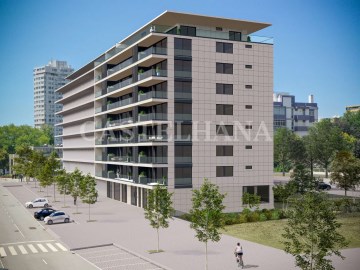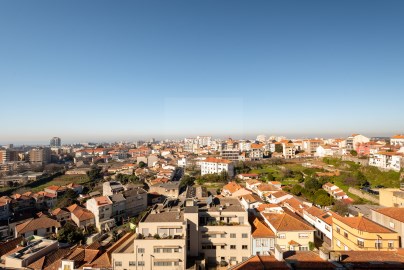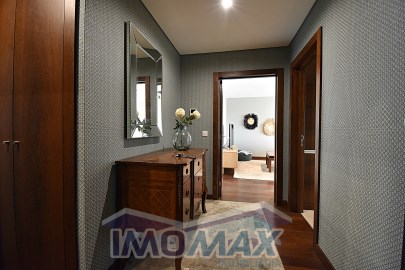Apartment 4 Bedrooms in Aldoar, Foz do Douro e Nevogilde
Aldoar, Foz do Douro e Nevogilde, Porto, Porto
4 bedrooms
3 bathrooms
180 m²
Apartamento T3+1 totalmente renovado com excelentes áreas e um ótimo terraço com 72,50 m2 com exposição solar a sul.
O apartamento tem excelentes áreas e distribui-se da seguinte maneira:
- hall de entrada com acesso a sala, zona de serviço e à zona dos quartos, sala de jantar e de estar com lareira e acesso ao terraço,
- na zona de serviço: hall com armário embutido, cozinha e lavandaria, ambas com acesso ao terraço, despensa, quarto e quarto de banho completo com base de chuveiro,
- na zona dos quartos: suite e 2 quartos, todos com armários embutidos, quarto de banho da suite com banheira e quarto de banho de apoio aos outros quartos com base de chuveiro.
Situado ao nível do R/C com áreas verdes na envolvência sendo que o terraço fica a um nível superior uma vez que o apartamento tem 2 frentes e o lado do terraço tem o terreno a uma cota inferior.
Dispõe ainda de 2 lugares de garagem lado a lado no piso -1, sendo 2 frações autónomas.
Localizado na Foz do Douro, em área residencial sossegada, zona dos Pinhais da Foz, a escassos metros da Marechal Gomes da Costa e do jardim de Serralves e a 10 minutos a pé da praia ou do rio.
Encontra todo o tipo de comércio e serviços nas proximidades, nomeadamente ginásio, lavandaria, confeitarias, padarias, bancos, restaurantes, takeaway.
Várias opções em transportes públicos e futuramente também o Metro bus.
Estabelecimentos escolares públicos e privados de vários graus de ensino desde a infância à universidade: Escola básica Francisco Torrinha, Escola secundária Garcia da Horta, Colégio do Rosário, Colégio Cebes, Escola Francisco Torrinha, Oporto British School, Lycée Francais Internacional, Universidade Católica, entre outras.
Venha Conhecer!
A DOMUS INVICTA é uma agência de mediação e consultoria imobiliária com escritório na zona da Boavista, no Porto, focada na prossecução dos objetivos dos nossos clientes.
Atuamos essencialmente no segmento residencial, angariando, promovendo e comercializando imóveis de construção nova, imóveis usados, imóveis para reabilitação e terrenos para construção.
MEDIAÇÃO IMOBILIÁRIA
Focados no perfil, expectativas e objetivos dos clientes, mediamos processos de compra e venda, arrendamentos e gestão de imóveis. Utilizamos as mais modernas e eficientes ferramentas para promoção e venda de imóveis.
Prestamos o serviço de procurement imobiliário a clientes compradores.
CONSULTORIA JURÍDICA
Recorremos a conceituadas firmas de advogados que nos assessoram na nossa atividade e nos processos de compra e venda.
SOLUÇÕES DE FINANCIAMENTO
Com recurso a parceiros experientes, proporcionamos aos nossos clientes as melhores soluções de financiamento, promovendo e agilizando os processos de crédito com vista à rápida concretização dos negócios.
GESTÃO PROCESSUAL
Para que o processo de aquisição de um imóvel se desenvolva de forma ágil e transparente, encarregamo-nos da obtenção de toda a documentação necessária e acompanhamos o processo até à outorga da escritura de compra e venda.
ARQUITETURA E OBRAS
Com vista à concretização dos projetos dos clientes, trabalhamos com parceiros que prestam o aconselhamento necessário, apresentam as soluções mais viáveis, constroem, supervisionam e fiscalizam obras.
AVALIAÇÃO DE IMÓVEIS
Contamos com a colaboração de peritos certificados para a determinação do valor de mercado de um imóvel, traduzindo o seu valor na conjuntura atual, tendo em consideração, entre outros aspectos, as dinâmicas das variáveis da oferta e da procura que caracterizam o mercado imobiliário, no momento da avaliação.
O seu imóvel, o nosso compromisso!
#ref:DI-706
957.000 €
30+ days ago supercasa.pt
View property
