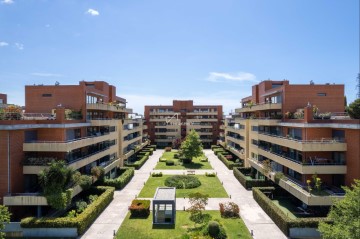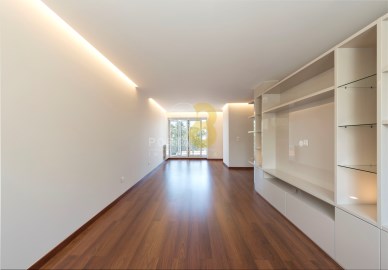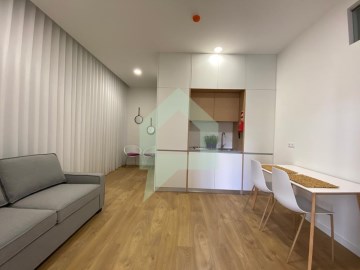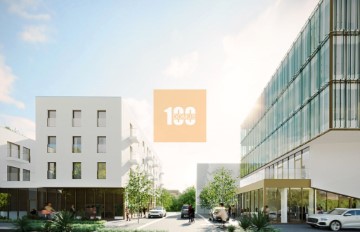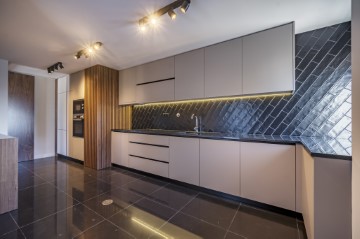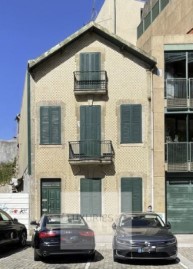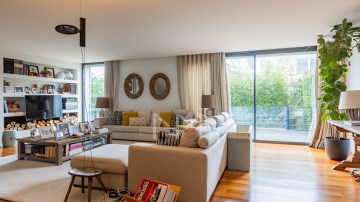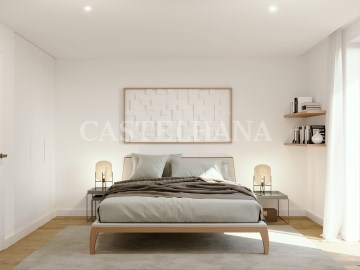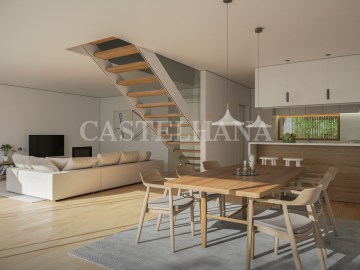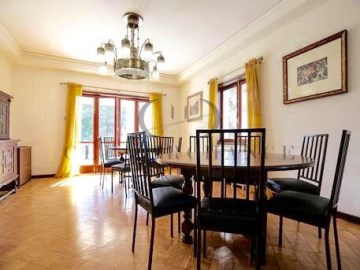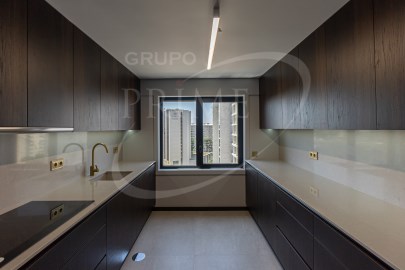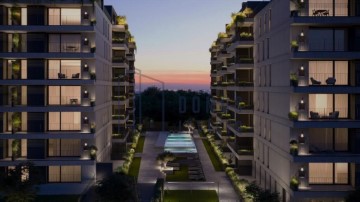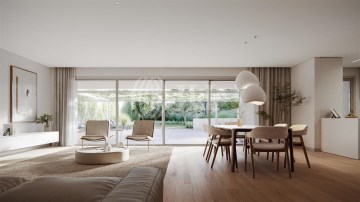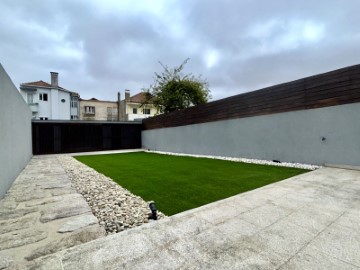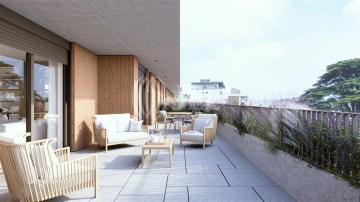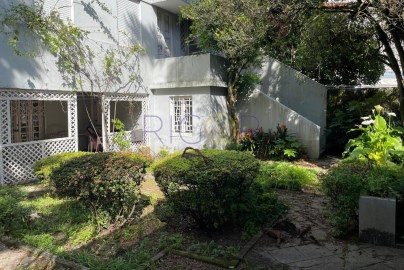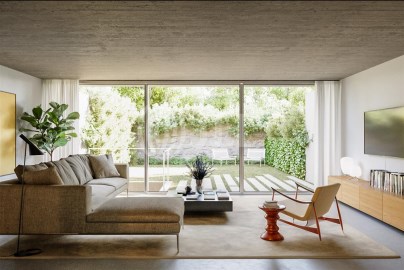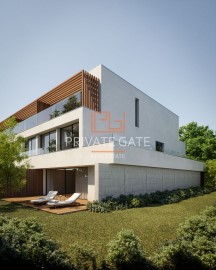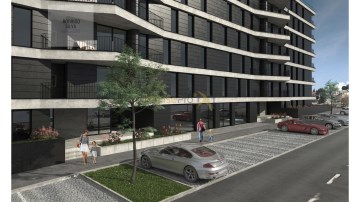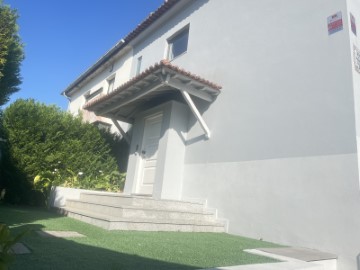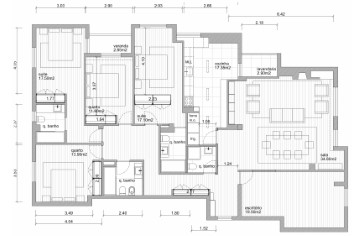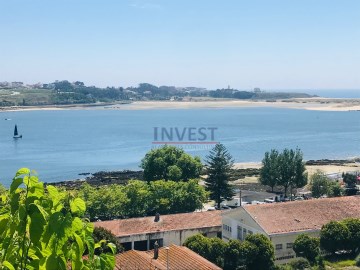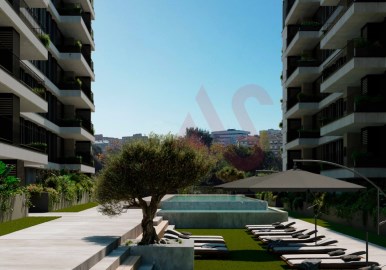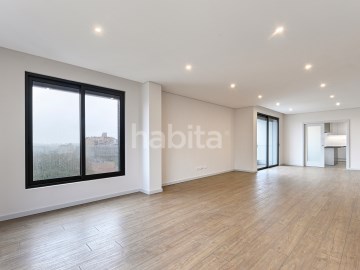House 5 Bedrooms in Lordelo do Ouro e Massarelos
Lordelo do Ouro e Massarelos, Porto, Porto
5 bedrooms
5 bathrooms
270 m²
House with 4 floors, with 2 fronts (South / West) completely refurbished, with terrace and garage, located in the Musicians Quarter, very close to Marechal Gomes da Costa and Serralves Garden.
The Musicians' Quarter, located in the city of Porto, is known for its sophisticated and cultural atmosphere. Offering a unique fusion of elegance and vitality, it is a prestigious place for those seeking a quiet life with access to services and a cultural life.
Floor -1 with a gym, sauna, a full bathroom, an equipped kitchen, living room and a laundry room
Floor 0 with entrance hall, hallway, guest bathroom, fully equipped kitchen, living room and access to the terrace.
Floor 1 consists of a suite with balcony (bathroom and closet), two bedrooms, full bathroom.
2nd floor with two bedrooms, two offices and a full bathroom.
Location:
Continente do Pinheiro Manso is only 5 minutes away (by car and on foot) and Pingo Doce is also 5 minutes away by car and 15 minutes on foot.
Boavista Avenue (300 m away) and Marechal Gomes da Costa Avenue (600 m away) and VCI 1 minute away by car;
Rosário College 4 minutes by car (950 m);
Catholic Universities 5 minutes away by car (2.5 km);
Faculties of Letters, Sciences and Architecture of the University of Porto, about 6 minutes by car and about 20 minutes on foot (2 km);
ICBAS about 10 minutes by car and 25 minutes on foot (3.2 km);
Rotunda da Boavista and Castelo do Queijo, about 7 minutes by car and 30 minutes on foot (3 km);
Santo António Hospital, 11 minutes drive away (3.4 km) and Lusíadas Hospital, 7 minutes away (3 km);
Leisure spaces such as the Porto City Park or the Botanical Garden are a 6-minute drive and a 20-minute walk (2 km);
Serralves Park and Museum, a 5-minute drive and a 12-minute walk;
Foz and Passeio Alegre are about a 7-minute drive away (2.5 km);
Easy access to buses 201, 203, 502 and 503, which run along part of Avenida da Boavista, as well as to 200, 204, 207, 209 and 504, which serve the areas connecting Foz and Rua do Campo Alegre. These lines allow connection to the Porto Metro Line;
Area served by several restaurants, pharmacies and various shops;
Francisco Sá de Carneiro Airport, just 16 minutes by car (13.2 km);
Enjoy luxury and comfort in this spacious villa!
Book your visit now
A Porta 88 Imobiliária, Lda.
In 2020, as a result of the desire to make a difference in the real estate market, Porta 88 was born.
The vast experience, competence and commitment of the people who make it up have allowed us to maintain a portfolio of clients that quickly became associated with the brand, which are the largest channel of dissemination with the constant recommendation of Porta 88.
Based on this relationship and quality of service, our main objective is to grow in a sustained way, always focused on the permanent monitoring of our clients, maintaining a relationship of trust throughout the process of buying or selling the properties, being available even after the deal is completed.
Our mission? Keep customers confident in achieving their dreams.
#ref:0762
1.250.000 €
30+ days ago supercasa.pt
View property
