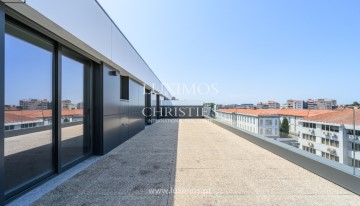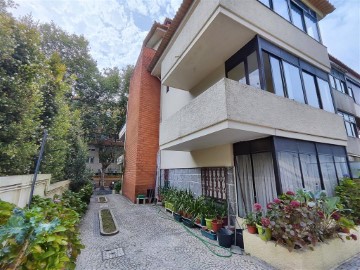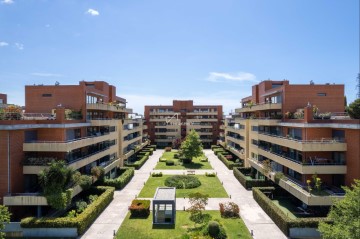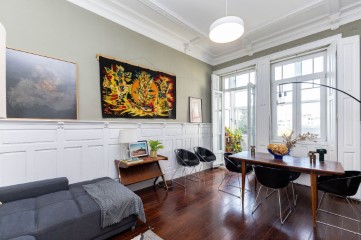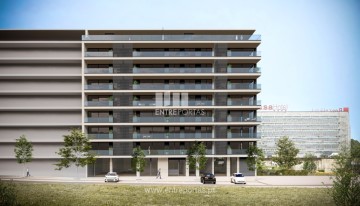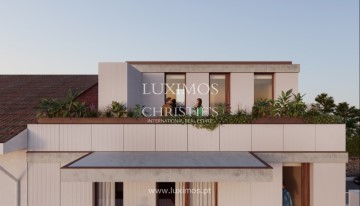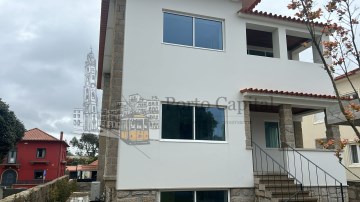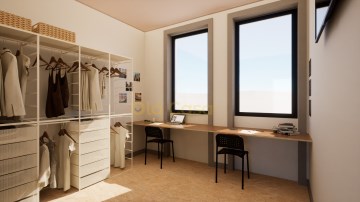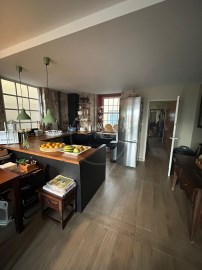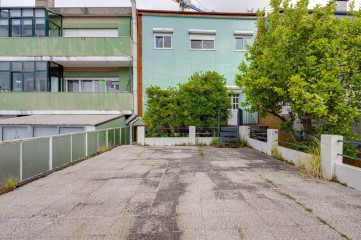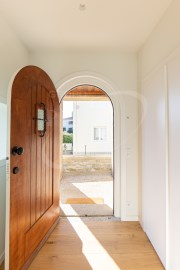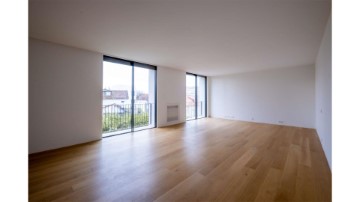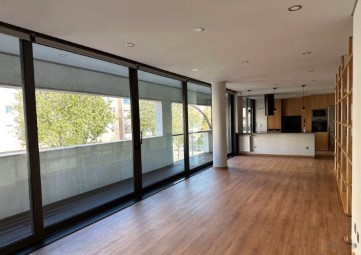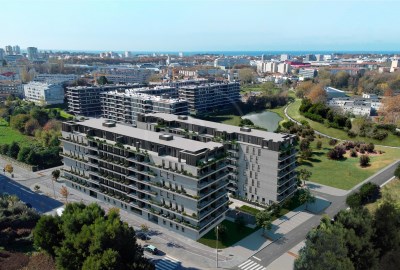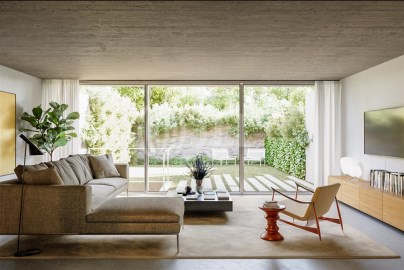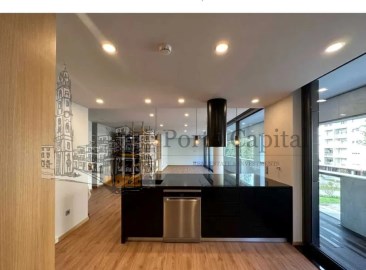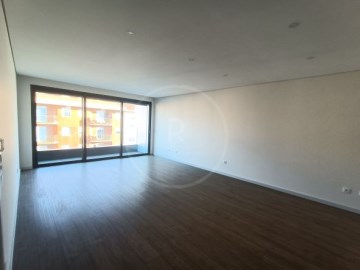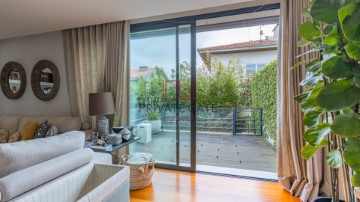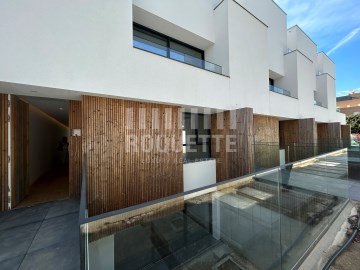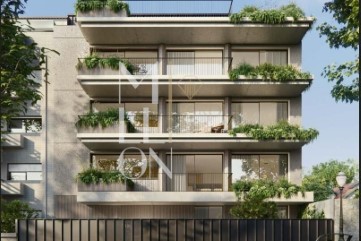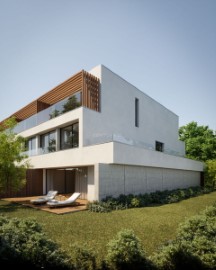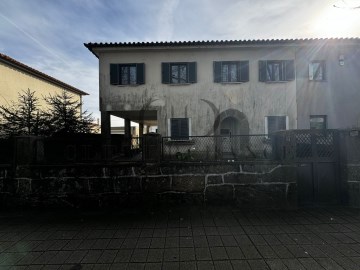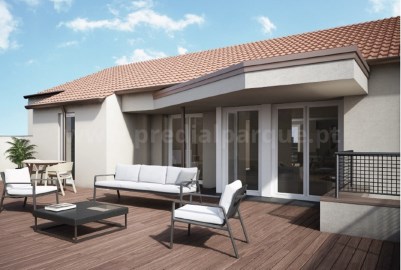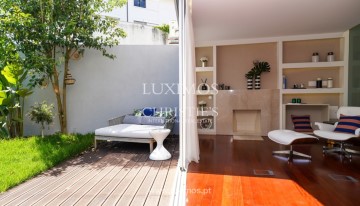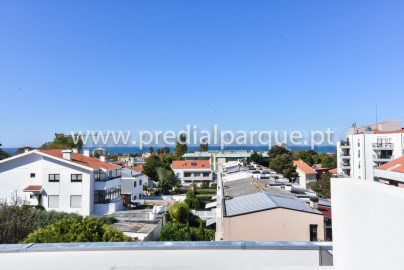Apartment 4 Bedrooms in Bonfim
Bonfim, Porto, Porto
4 bedrooms
5 bathrooms
239 m²
With only three residences -T3, T4 DuplexandT4 Duplex Plus-Vigorosa Greentech is a development situated in the city of Porto that is distinguished by itscontemporary architecture, high construction standards, and a focus onsustainability, comfort, and exclusivity. It is intended for individuals who are one-of-a-kind.
Each flat is equipped with ahome automation systemthat grants the owner the ability toremotely manageat any time - via voice commands, cellular devicesor mobile application - their dwelling such as thephotovoltaic panels,lighting,heating,blindsand thevideo surveillancesystem.
This four-bedroom duplex plus apartment features expansive areas, ample natural light, two terraces, and a balcony that provide views of the city. It also comprises two living rooms that prioritise social interaction and maximum comfort, in addition to four suites that are distributed across two storeys. Two suites and a spacious living and dining room with a kitchen that facilitates direct interaction with the living room in an open-space configuration and can be partitioned with a movable panel are located on the lower level. Two additional suites, including a master suite, are located on the upper floor. Additionally, there is a comfortable living room designed for families who prioritise privacy, featuring private terraces on both sides.
Due to its advantageous geographical placement, the Vigorosa Greentech development boasts convenient proximity to restaurants, recreational facilities, parks, museums, retail centres, and the emblematic Estádio do Dragão. An absolute privilege of residing in a tranquil, private, contemporary, comfortable, secure, and entirely exclusive flat, conveniently located at the doorstep of Vigorosa Greentech.
CHARACTERISTICS:
Area: 239 m2 | 2 567 sq ft
Useful area: 239 m2 | 2 573 sq ft
Bedrooms: 4
Bathrooms: 5
Garage: 2
Energy efficiency: B
FEATURES:
- Total balcony and terrace area: 22.50 m2;
- Garage with 32.00 m2.
- Underfloor heating and cooling system.
- Photovoltaic panels and electric charging system for vehicles in the garage.
Internationally awarded, LUXIMOS Christie's presents more than 1,200 properties for sale in Portugal, offering an excellent service in real estate brokerage. LUXIMOS Christie's is the exclusive affiliate of Christie´s International Real Estate (1350 offices in 46 countries) for the Algarve, Porto and North of Portugal, and provides its services to homeowners who are selling their properties, and to national and international buyers, who wish to buy real estate in Portugal.
Our selection includes modern and contemporary properties, near the sea or by theriver, in Foz do Douro, in Porto, Boavista, Matosinhos, Vilamoura, Tavira, Ria Formosa, Lagos, Almancil, Vale do Lobo, Quinta do Lago, near the golf courses or the marina.
LIc AMI 9063
#ref:LS05016-C
860.000 €
30+ days ago supercasa.pt
View property
