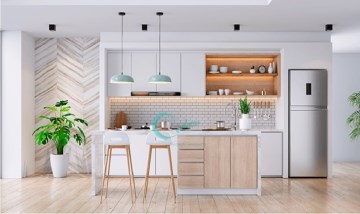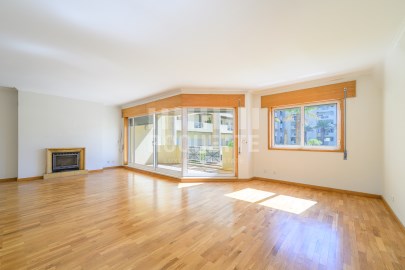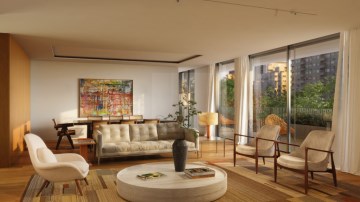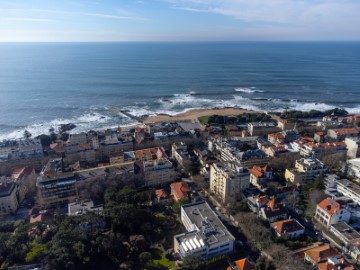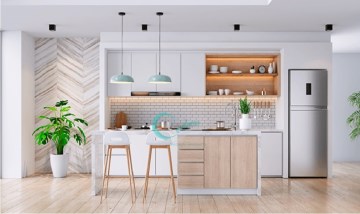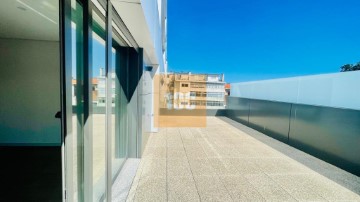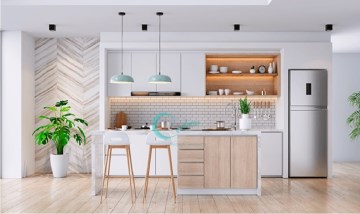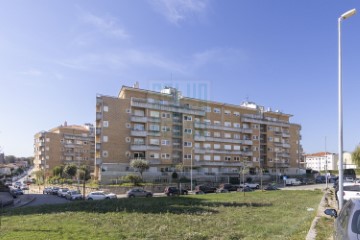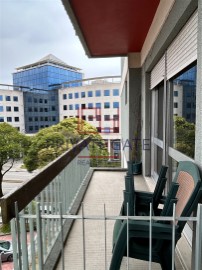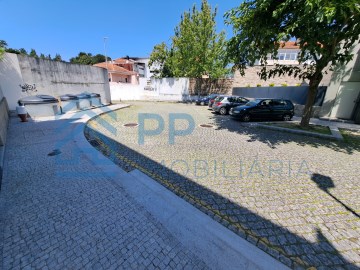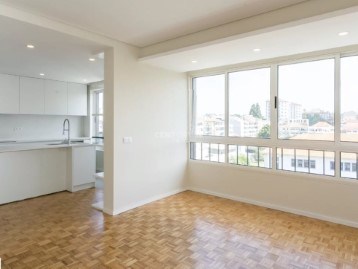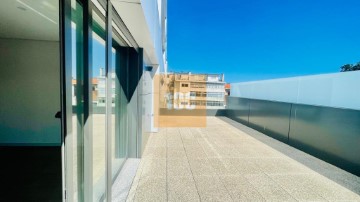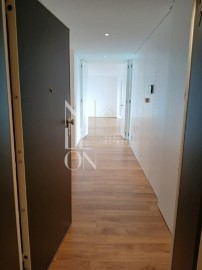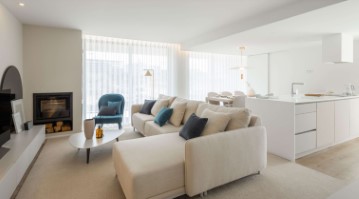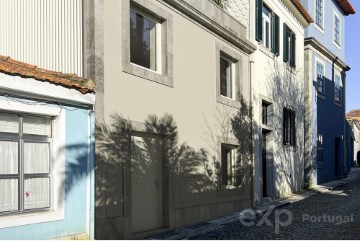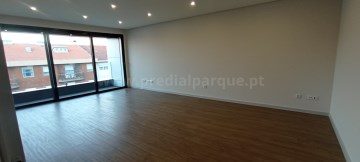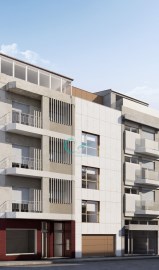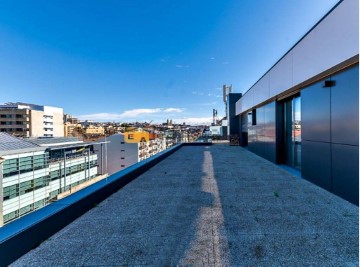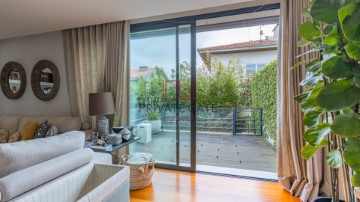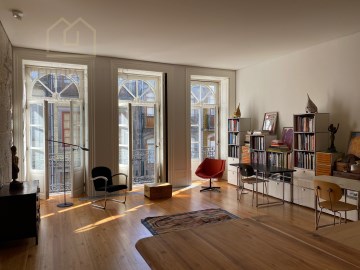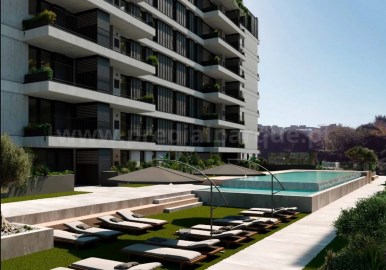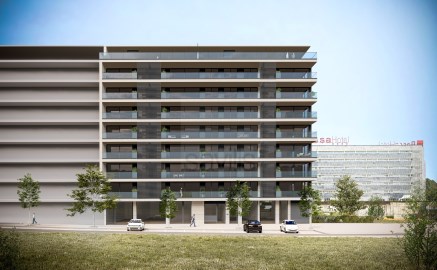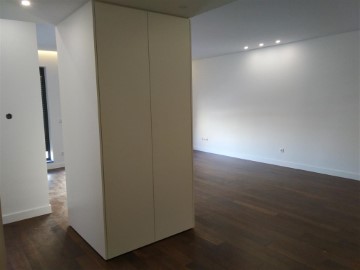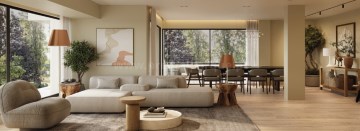House 5 Bedrooms in Paranhos
Paranhos, Porto, Porto
5 bedrooms
4 bathrooms
248 m²
Moradia de luxo junto á Prelada e Carvalhido.
A 400 metros do hospital da Prelada e 150 metros do antigo parque campismo da Prelada.
Bons acessos e em fantástica zona de envolvência.
Num condomínio privado com entrada privada e só de Moradias.
Esta moradia de conceito moderno inserida em empreendimento idealizado para satisfazer as necessidades de quem procura um estilo de vida moderno a pensar no conforto e bem estar realçando a qualidade dos materiais assim como personalização do imóvel e excelência dos acabamentos, preenchendo os requisitos de uma habitação muito completa aliada ao conforto e garantindo o bem estar de aproximação ao verde da natureza e aproximação do mar.
Excelente exposição solar, com muita luz natural, e fantástico jardim nas traseiras.
Área útil habitável de 288m2, área coberta de 244m2, jardim com área descoberta com cerca de 50 m2.
Composta por R/C, 1º. e 2º andares, com a seguinte disposição;
No RÉS-DO -CHÃO encontramos garagem individual com 35 m2 para 2 viaturas, lavandaria, corredor interior que dá acesso a um quarto ou escritório e ainda outro quarto mais pequeno com luz direta tendo ambos roupeiro, casa de banho de serviço e saída para o exterior onde se localiza o jardim.
PRIMEIRO PISO composto por cozinha totalmente equipada com copa ou sala de jantar, ainda a sala principal com varanda e uma casa de banho completa.
SEGUNDO PISO temos 3 quartos um deles suíte com grande casa de banho, todos com roupeiros e ainda casa de banho completa de apoio aos restantes quartos.
Moradia com acabamentos superiores desde: painéis solares, ar condicionado em todas as divisões da casa, porta de segurança, vídeo porteiro, em todas as divisões, gás canalizado, porta de segurança, alarme, outro alarme de estores, bomba de calor, vidros e janelas duplas, portão automático, domótica, câmaras de vigilância, etc. e ainda apresenta outros sistema de personalização de segurança efetuadas pelo próprio.
Visite esta excelente moradia, bom investimento face á localização, qualidade e preço.
Faça a visita e apresente sua proposta.
PORQUÊ COMPRAR, VENDAR OU ARRENDAR O SEU IMÓVEL COM A PP IMOBILIÁRIA
A Empresa
A empresa PEDRO PIRES - SOCIEDADE DE MEDIAÇÃO IMOBILIÁRIA UNIPESSOAL, LDA opera no mercado imobiliário Português sob a sigla PP IMOBILIÁRIA há cerca de 30 anos, com vasta experiência na compra, venda, arrendamento, gestão e trespasse de todo o tipo de imóveis, e é detentora da licença 13.176 AMI estando sediada na Rua Bernardim Ribeiro, nº. 166 D - 4465-040 São Mamede de Infesta, concelho de Matosinhos.
Missão
A nossa missão é a de proporcionar aos nossos Clientes um serviço especializado e de alto valor acrescentado que passa pela qualificação de Clientes Compradores e Vendedores, prestando também apoio profissional qualificado nas várias áreas interligadas com a compra, venda, trespasse, arrendamento e gestão de imóveis, com protocolos estabelecidos em diversas áreas, nomeadamente nas áreas de mediação de obras, financiamento bancário, avaliações e apoio técnico de arquitetura e engenharia, bem como apoio documental através de assessoria jurídica independente.
Valores
Imbuídos da mais elevada ética profissional, os nossos Consultores Imobiliários procuram atingir um padrão de excelência na intermediação imobiliária, conseguindo para os nossos Clientes, tanto vendedores como compradores, os melhores negócios e a satisfação dos seus anseios e necessidades.
#ref:CAS_114
649.000 €
3 days ago supercasa.pt
View property
