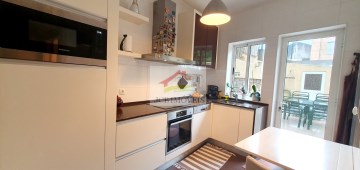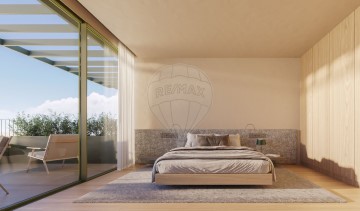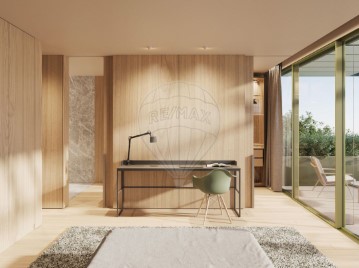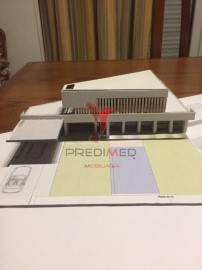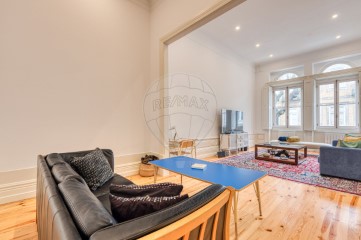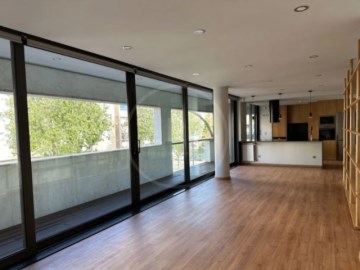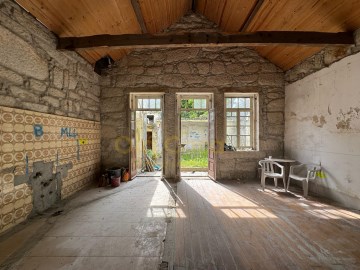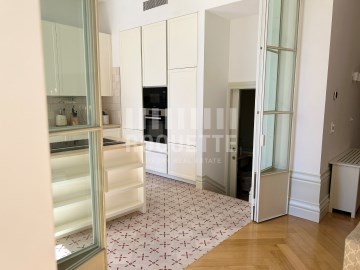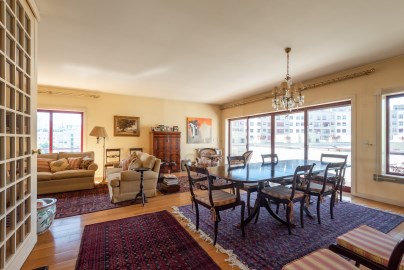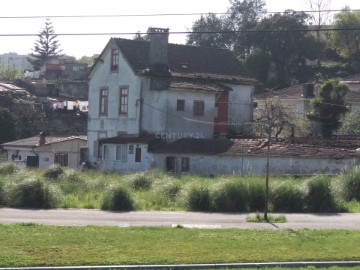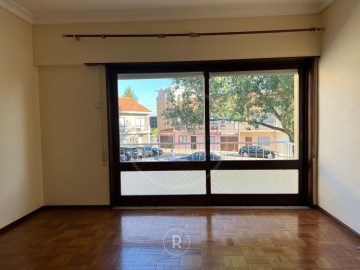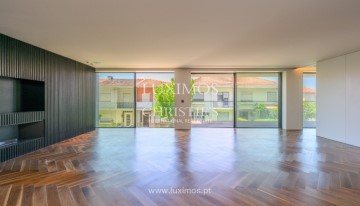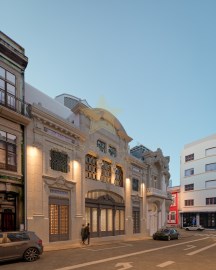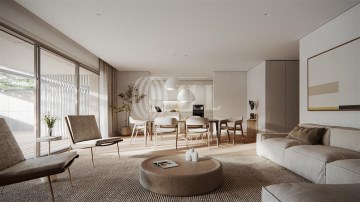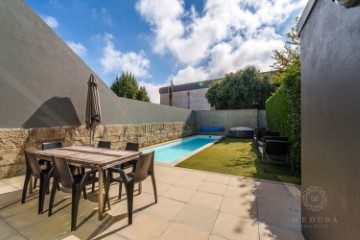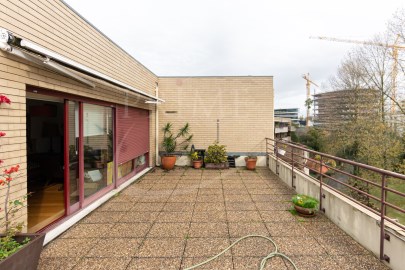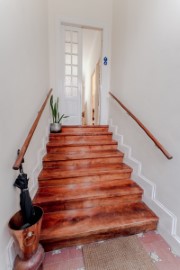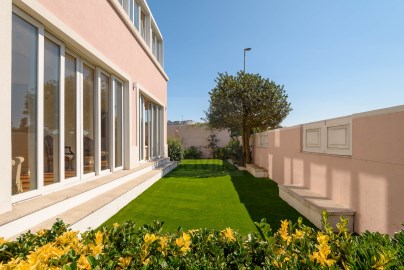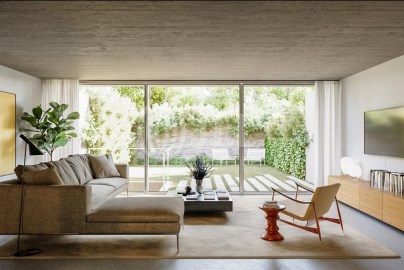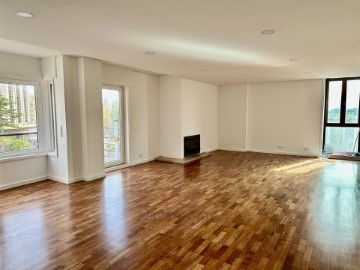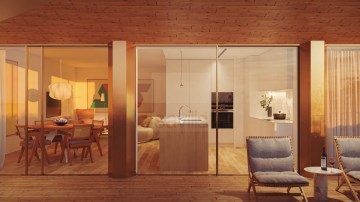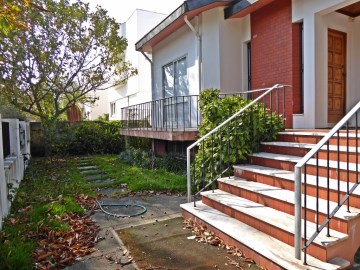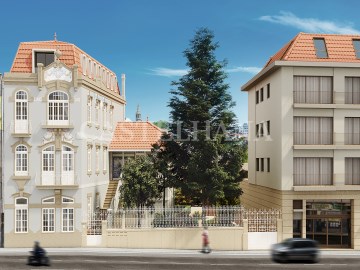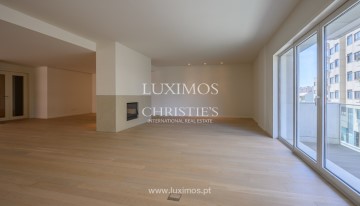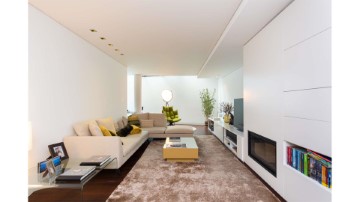House 4 Bedrooms in Bonfim
Bonfim, Porto, Porto
**Magnífica Moradia dos Anos 30, Restaurada com Elegância, na Rua Duque da Terceira, Porto**
Descubra o epitome do luxo nesta extraordinária moradia dos anos 30, meticulosamente recuperada, situada numa das localizações mais prestigiadas da Baixa do Porto: a Rua Duque da Terceira. Apenas a alguns passos da deslumbrante Ribeira do Porto, esta residência posiciona-se no epicentro de todas as conveniências que um estilo de vida luxuoso exige.
**Características Principais:**
- Moradia de 4 quartos (T4), com quintal, harmoniosamente equilibrada entre o requinte moderno e a preservação da sua imponente arquitetura original.
- Distribuída por cave, rés do chão e 1º piso, com a possibilidade de expansão para mais dois pisos, proporcionando um espaço verdadeiramente distinto.
**Interiores de Excelência:**
- Uma entrada majestosa com escadaria de granito e chão de mármore, estendendo-se desde o hall de entrada até à cozinha, revelando a atenção aos detalhes em cada canto.
- Sala de estar com piso em madeira renovado, mobilada e equipada, apresentando pé direito alto, janelas orientadas para poente, e detalhes refinados nos rodapés e teto.
- Cozinha modernizada, totalmente equipada, com acesso direto ao quintal, proporcionando um espaço funcional e requintado para os amantes da culinária.
**Toques de Luxo em Cada Detalhe:**
- WC de apoio no rés do chão, mais 1 casa de banho completa no 1º piso, juntamente com WC adicional e outra casa de banho completa na suite do 1º piso.
- Escadaria central em madeira com claraboia, tetos trabalhados e aquecimento central em todas as divisões, controlado remotamente pelo telemóvel.
**Exterior Exclusivo:**
- Quintal com árvores de fruto, anexos nas traseiras e mezanino, criando um ambiente acolhedor e sereno.
- Espaçosa cave com janelas, ideal para armazenamento ou área de entretenimento.
**Potencial Versátil:**
- Originalmente concebido como um T6, oferecendo 11 divisões, com a flexibilidade para ser reconvertido de acordo com as suas preferências.
- Localização estratégica junto ao Campo 24 de Agosto, com diversas possibilidades arquitetónicas para habitação própria ou investimento. Possibilidade de edificar mais pisos.
**Investimento Lucrativo:**
- Atualmente utilizado como Alojamento Local (AL).
- Oportunidade única: Explore a possibilidade de visitar o imóvel, vivenciando todo o potencial desta casa extraordinária.
**Conveniência e Estilo de Vida:**
- Totalmente pronto para habitar, sem necessidade de tratamento de detalhes, oferecendo uma oportunidade de investimento incomparável.
- Próximo a uma variedade de transportes, comércios e serviços, proporcionando um estilo de vida luxuoso e conveniente.
Importante: para a realização das visitas, pede-se por gentileza que apresente um documento de identificação e assine o relatório de visitas.
**Não deixe escapar esta oportunidade única!**
Explore o luxo, a história e a comodidade, tudo em um único imóvel.
**Magnifique Maison Restaurée des Années 30, Rue Duque da Terceira, Porto**
Découvrez l'apogée du luxe dans cette extraordinaire maison des années 30, méticuleusement restaurée, située dans l'un des endroits les plus prestigieux du centre-ville de Porto: la Rue Duque da Terceira. À seulement quelques pas de la magnifique bord de la rivière de Porto, cette résidence est positionnée à l'épicentre de toutes les commodités qu'un style de vie luxueux exige.
**Caractéristiques Principales :**
- Maison de 4 chambres (T4) avec cour, harmonieusement équilibrée entre la modernité raffinée et la préservation de son architecture originale imposante.
- Répartie sur un sous-sol, un rez-de-chaussée et un 1er étage, avec la possibilité d'agrandissement sur deux étages supplémentaires, offrant ainsi un espace véritablement distinct.
**Intérieurs d'Excellence :**
- Une entrée majestueuse avec un escalier en granit et un sol en marbre, s'étendant du hall d'entrée à la cuisine, révélant une attention aux détails à chaque coin.
- Salon avec des planchers en bois rénovés, meublé et équipé, présentant de hauts plafonds, des fenêtres orientées à l'ouest, et des détails raffinés dans les plinthes et le plafond.
- Cuisine modernisée, entièrement équipée, avec un accès direct à la cour, offrant un espace fonctionnel et raffiné pour les amateurs de cuisine.
**Touches de Luxe dans Chaque Détail :**
- WC au rez-de-chaussée, plus 1 salle de bain complète au 1er étage, avec un WC supplémentaire et une autre salle de bain complète dans la suite du 1er étage.
- Escalier central en bois avec puits de lumière, plafonds ouvragés et chauffage central dans toutes les pièces, contrôlé à distance par téléphone mobile.
**Extérieur Exclusif :**
- Cour avec des arbres fruitiers, des annexes à l'arrière et une mezzanine, créant un environnement chaleureux et serein.
- Sous-sol spacieux avec des fenêtres, idéal pour le stockage ou une zone de divertissement.
**Potentiel Polyvalent :**
- Initialement conçu comme un T6, offrant 11 pièces, avec la flexibilité d'être converti selon vos préférences.
- Emplacement stratégique près de Campo 24 de Agosto, avec diverses possibilités architecturales pour une résidence personnelle ou un investissement.
**Investissement Lucratif :**
- Actuellement utilisé comme Hébergement Local (AL).
- Opportunité unique : Explorez la possibilité de louer la propriété pour un jour ou plus, vivant ainsi tout le potentiel de cette maison extraordinaire.
**Confort et Art de Vivre :**
- Entièrement prête à emménager, sans besoin de traitement détaillé, offrant une opportunité d'investissement inégalée.
- Proche de diverses options de transport, de commerces et de services, offrant un mode de vie luxueux et pratique.
**Ne manquez pas cette opportunité unique !**
Contactez-nous pour planifier une visite exclusive, sous réserve de disponibilité de la propriété. Explorez le luxe, l'histoire et la commodité, le tout dans une seule résidence.
;ID RE/MAX: (telefone)
#ref:123551275-56
1.100.000 €
30+ days ago supercasa.pt
View property
