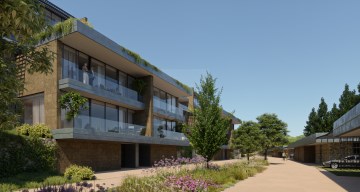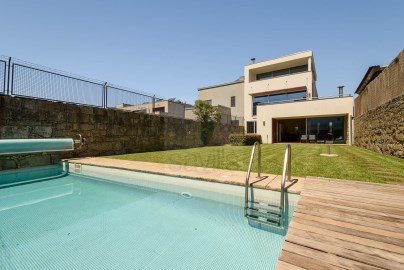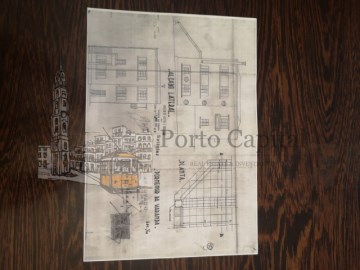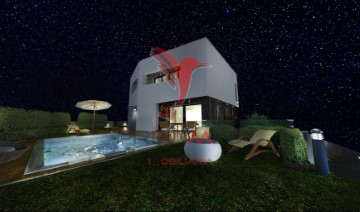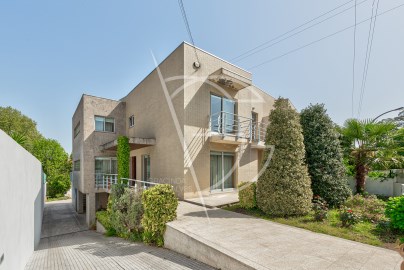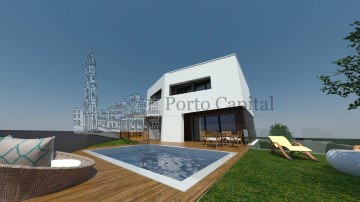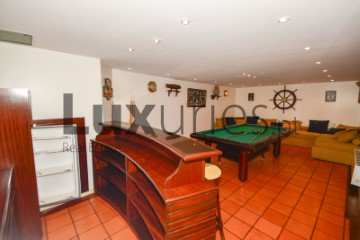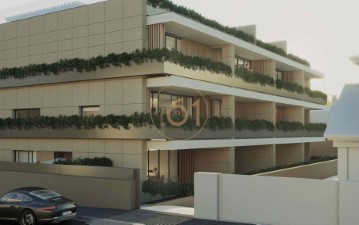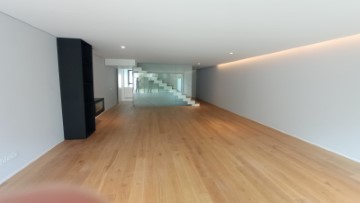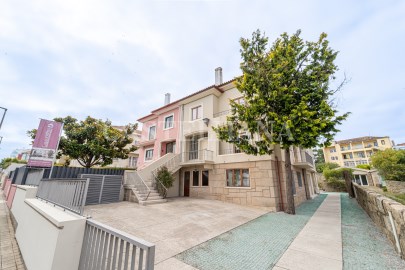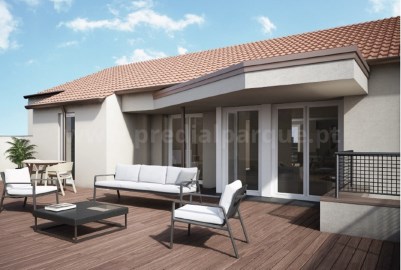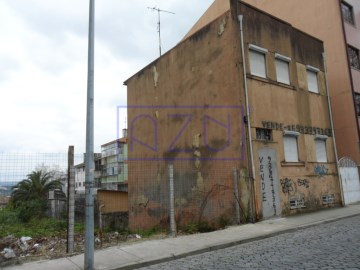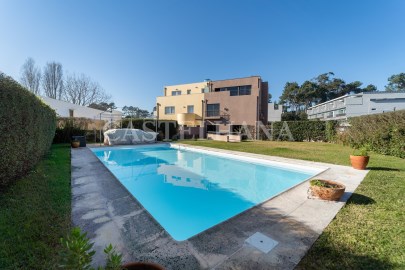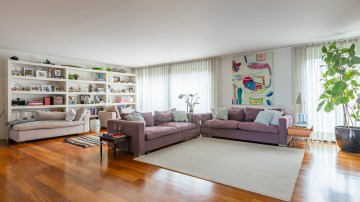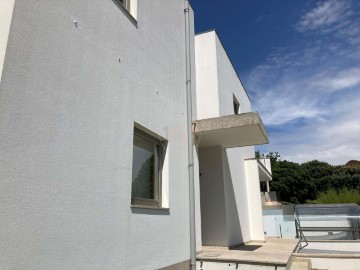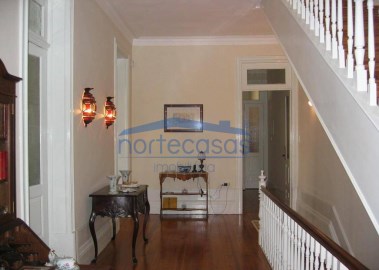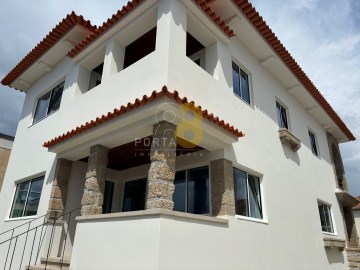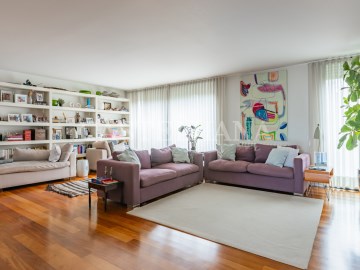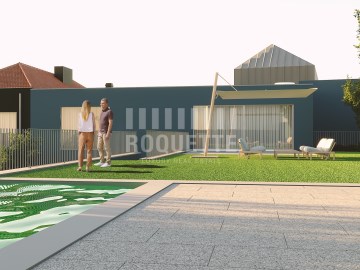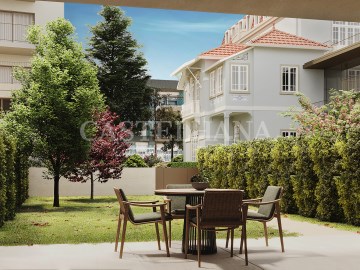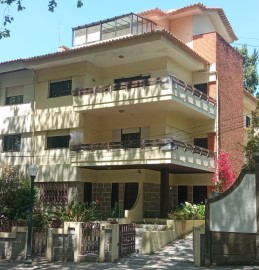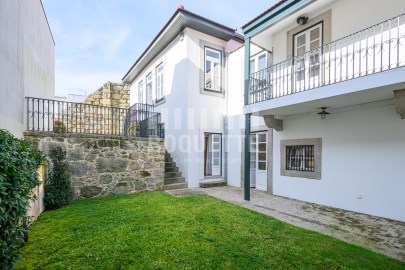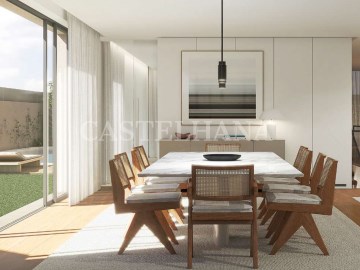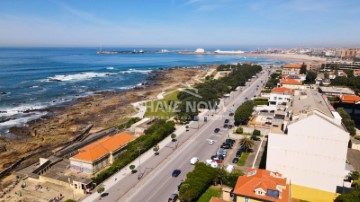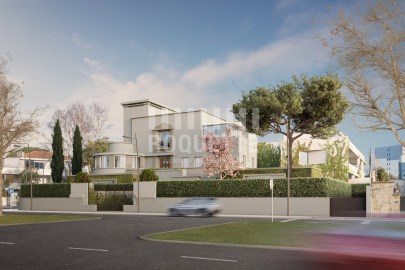House 4 Bedrooms in Aldoar, Foz do Douro e Nevogilde
Aldoar, Foz do Douro e Nevogilde, Porto, Porto
4 bedrooms
5 bathrooms
334 m²
Excelente moradia com 4 quartos, localizada na zona do Cristo Rei, numa das zonas mais centrais e procuradas da cidade do Porto. O imóvel possui um lote de 313m² e uma área privativa de 334m², com box para 3 veículos, 6 wc's, sendo 4 em suite. Para além de três varandas em redor do imóvel, existe na cobertura um amplo e desafogado terraço, com excelentes vistas para a zona e para o mar. Entrando na moradia, temos um hall de entrada que comunica com uma elegante escadaria em caracol para uma cozinha espaçosa que comunica para um espaço / deck exterior e para uma ampla e elegante sala com mais de 70m². No primeiro piso, temos três amplas Suites, todas elas com bastante arrumação e com varandas. Por fim, na cave, temos o 4º quarto Suite, com bastante arrumação, sala de estar/salão de jogos, ginásio, lavandaria e acesso à box de garagem. Excelente oportunidade para viver numa das zonas mais cobiçadas e requintadas da cidade do Porto.
> Jardim com 3 frentes,
> Pátio com acesso à sala e à cozinha,
> Rampa de acesso à garagem fechada com aparcamento no exterior para 2 carros;
Piso zero:
> Hall de entrada,
> Casa de banho de serviço com luz direta,
> Salas com 3 frentes compostas por salas de estar com 2 ambientes e sala de jantar com acesso à cozinha e ao pátio,
> Cozinha equipada e mobilada com acesso ao pátio,
> Escadaria de acesso aos restantes pisos;
Piso 1:
> 3 Suítes todas com varanda privada, com casas de banho completas, com luz natural,
> Claraboia no úlimo piso beneficiando de luz natural toda o interior da habitação;
Piso 2:
> Terraço com vista mar e pérgola, de 3 frentes, com grill, banca lava loiça;
Semicave:
> Garagem fechada para 3 carros,
> Salão de jogos com Bar e Kitchenette com portadas para o jardim,
> Suite com casa de banho completa,
> Escritório,
> Ginásio com luz direta,
> Casa de banho de serviço,
> Lavandaria,
> Arrumos;
Especificações e acabamentos:
> Soalhos das salas e quartos em madeira de jatobá,
> Aquecimento central em toda a casa - equipamento semi-novo,
> Banheiras XL de hidromassagem nas suítes,
> Ar condicionado na suítes do piso 1 e nas salas do piso zero,
> Roupeiros embutidos em todos os quartos, forrados a madeira,
> Madeiras de toda a habitação lacadas a marfim,
> Iluminação embutida em tetos falsos em todos os tetos,
> Fogão de sala,
> Alarme,
> Estores elétricos em todas as janelas portadas e varandas,
> Vidros duplos,
> Gás natural canalizado,
> Caixilharias de alumínio semi-novas, oscilo-batentes, em todas as divisões,
> Portões automáticos,
> Portas de segurança,
> Revestimento exterior colocado composto por barramento delgado armado,
> Pintura com argamassa acrílica de 4 mm;
> área de tereno 313m2
> área privativa 334m2
> área de implantação 148m2
Para uma informação mais detalhada e personalizada entre em contacto connosco sem qualquer tipo de compromisso.
Afonso Durão
A Luxuries nasce da fusão de três empresas. O Know-how resultante desta fusão confere-lhe uma experiência alargada no mercado de mediação imobiliária, construção, obras de restauro, investimento e aplicação de capitais. O quadro da empresa é constituído por profissionais de distintas áreas, com formação em gestão, advocacia e engenharia. Tendo também uma equipa de comerciais e consultores experientes e totalmente focados no cliente. O nosso posicionamento no mercado é bastante dinâmico e com uma total orientação para o cliente. Nesse sentido, acompanhamos e gerimos todos os processos de forma individual, garantindo um serviço personalizado e adequado a cada necessidade dos nossos clientes
Lux & Luxuries (Real Estate)
Rua Marechal Saldanha nº 353
4150 657 Porto.
#ref:CAS_88
1.275.000 €
30+ days ago supercasa.pt
View property
