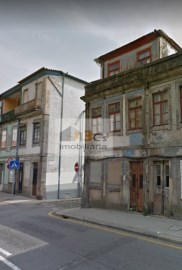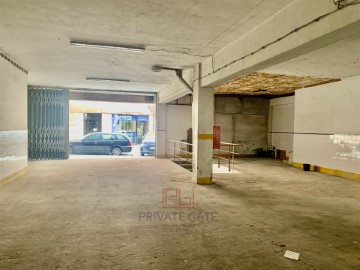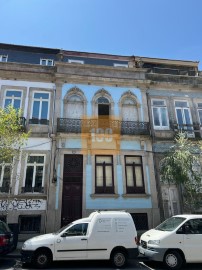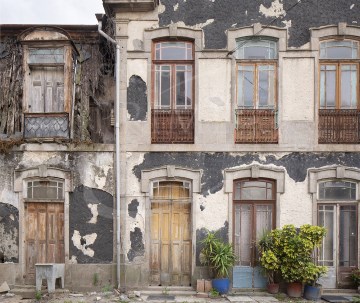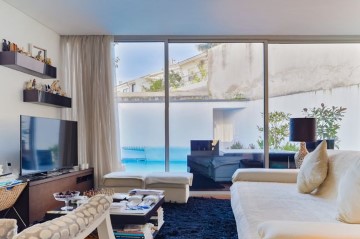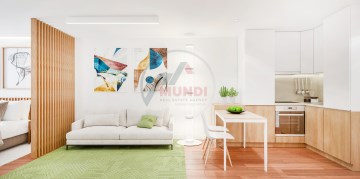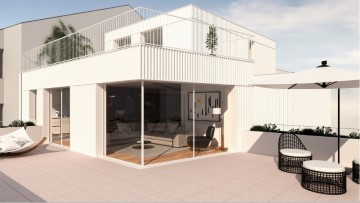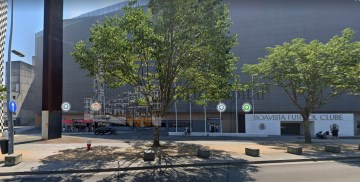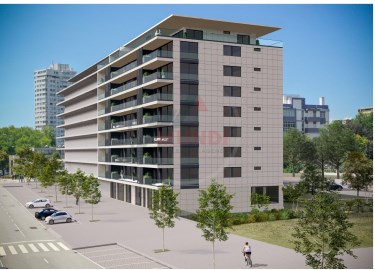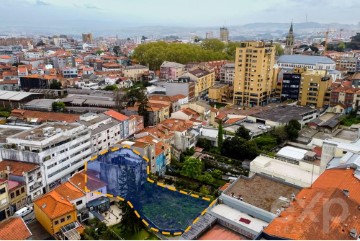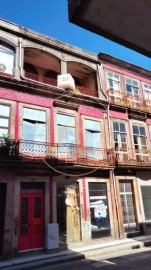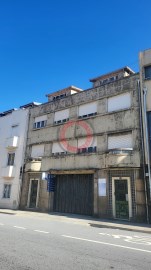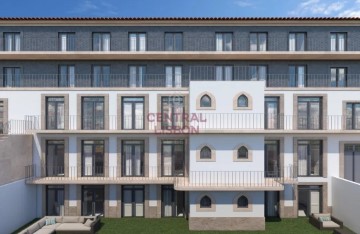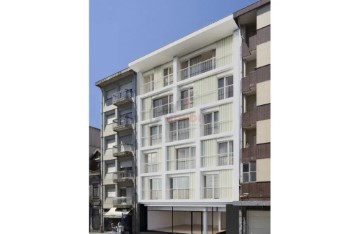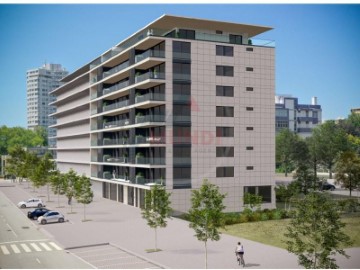Apartment 1 Bedroom in Cedofeita, Santo Ildefonso, Sé, Miragaia, São Nicolau e Vitória
Cedofeita, Santo Ildefonso, Sé, Miragaia, São Nicolau e Vitória, Porto, Porto
Localizado em pleno centro histórico do Porto, próximo da Sé e da estação de S. Bento, o 'Marquesa Palace' resulta do projeto de reabilitação dum palácio do final do século XV (residência de famílias nobres e à época conhecido como 'Paço da Marquesa'), e contempla a preservação de grande parte das suas características arquitetónicas originais.
A renovação do edifício teve início em maio de 2022 e prevê-se que esteja concluída no segundo trimestre de 2024.
É composto por 16 unidades residenciais de tipologia T1, T1+1 e T2, com áreas compreendidas entre 71 m2 e 144 m2, a maioria com varandas, e no piso térreo haverá um pátio privativo.
Muitas destas unidades terão um conceito lockoff, onde o cliente compra 1 unidade, mas tem dois apartamentos.
Preços a partir de 389.000 até 668.000.
A reabilitação prevê uma estrutura completamente nova, que terá garantia de construção de 10 anos e 5 anos para todo o resto do edifício.
Todos os apartamentos serão equipados com AC, caixilhos de vidro duplo, cozinhas equipadas com eletrodomésticos Bosch e materiais de alta qualidade.
Todas as unidades residenciais podem ser vendidas completamente decoradas e mobiladas.
Por tudo isto o 'Marquesa Palace' oferece um estilo de vida sofisticado e cosmopolita a quem privilegia viver no centro da cidade.
O empreendimento permite a gestão dos apartamentos pela entidade promotora do projeto.
Esta gestão pressupõe a possibilidade de obter uma rentabilidade fixa, podendo também ser assegurada a gestão de todas as despesas, incluindo manutenção, condomínio, internet, água, luz e seguro, entre outras.
Possível enquadramento para Golden Visa.
Informação adicional: As imagens e fotos utilizadas são ilustrativas e destinam-se apenas a transmitir o conceito deste novo empreendimento.
A cidade histórica do Porto é uma das cidades mais antigas e emblemáticas da Europa e atualmente um dos principais destinos turísticos, devido à sua história, cultura e vida noturna peculiar.
Em 1996 o centro da cidade foi eleito Patrimônio Mundial da UNESCO.
Esta região é ainda mundialmente famosa pelos seus vinhos, que são produzidos e armazenados ao longo das margens do Rio Douro.
Tem aqui certamente uma excelente opção, quer numa ótica de investimento, quer como solução de residência.
Estamos à sua espera.
Contacte-nos!!
Categoria Energética: B-
Located in the historic center of Porto, near the Cathedral and s. Bento station, the 'Marquesa Palace' results from the rehabilitation project of a palace of the late fifteenth century (residence of noble families and at the time known as 'Paço da Marquesa'), and contemplates the preservation of much of its original architectural features.
Renovation of the building began in May 2022 and is expected to be completed in the second quarter of 2024.
It consists of 16 residential units of typology T1, T1+1 and T2, with areas between 71 m2 and 144 m2, most with balconies, and on the ground floor there will be a private patio.
Many of these units will have a lockoff concept, where the customer buys 1 unit but has two apartments.
Prices from 389,000 to 668,000.
The rehabilitation provides for a completely new structure, which will have a construction guarantee of 10 years and 5 years for the rest of the building.
All apartments will be equipped with AC, double-glazed frames, kitchens equipped with Bosch appliances and high quality materials.
All residential units can be sold completely decorated and furnished.
For all this the 'Marquesa Palace' offers a sophisticated and cosmopolitan lifestyle to those who privilege living in the city center.
The development allows the management of the apartments by the entity promoting the project.
This management presupposes the possibility of obtaining a fixed profitability, and can also be ensured the management of all expenses, including maintenance, condominium, internet, water, light and insurance, among others.
Possible framing for Golden Visa.
Additional information: The images and photos used are illustrative and are intended only to convey the concept of this new venture.
The historic city of Porto is one of the oldest and most emblematic cities in Europe and currently one of the main tourist destinations, due to its history, culture and peculiar nightlife.
In 1996 the city centre was elected a UNESCO World Heritage Site.
This region is still world famous for its wines, which are produced and stored along the banks of the Douro River.
You certainly have an excellent option here, both from an investment perspective and as a residence solution.
We're waiting for you.
Contact us!!
Energy Rating: B-
#ref:MHM0047
389.000 €
1 days ago imovirtual.com
View property
