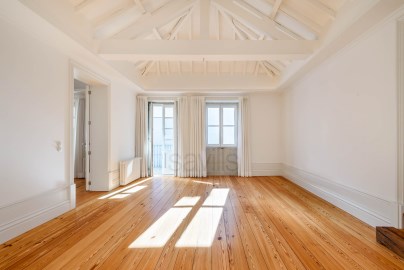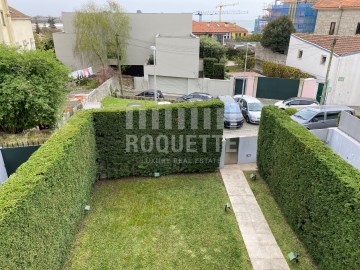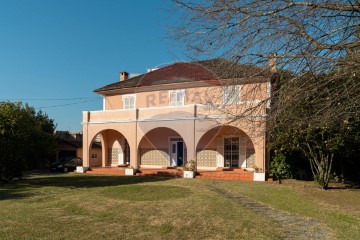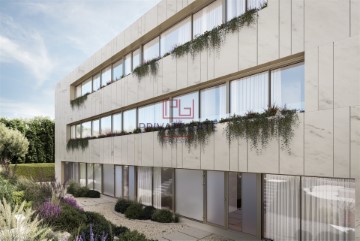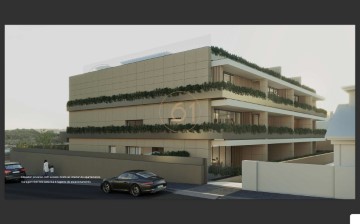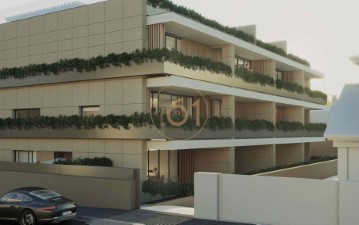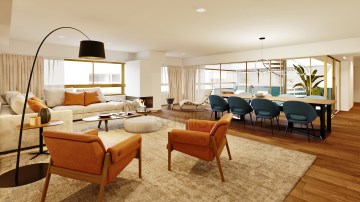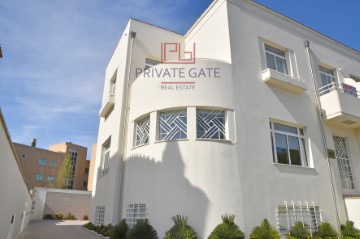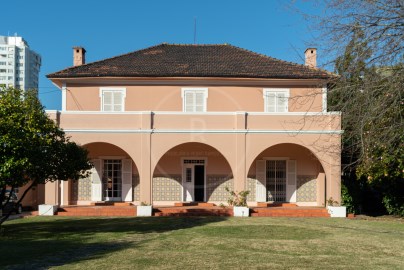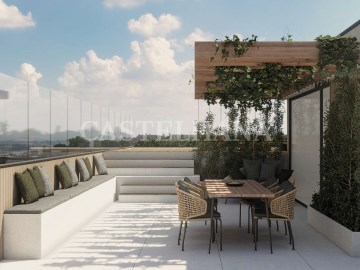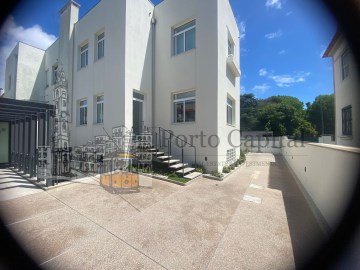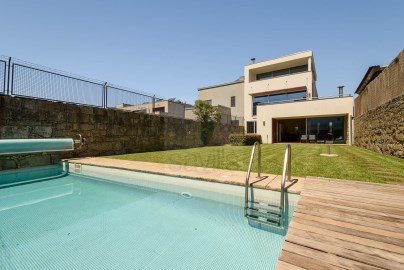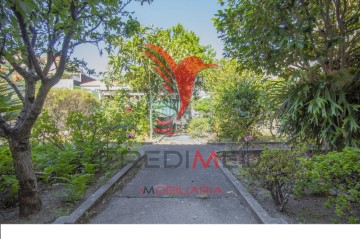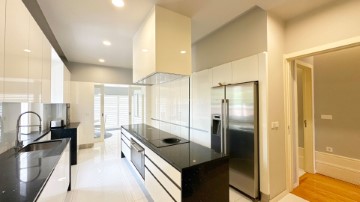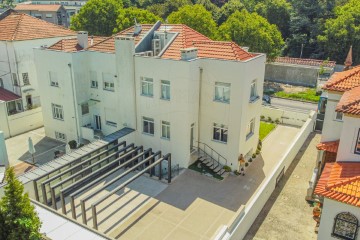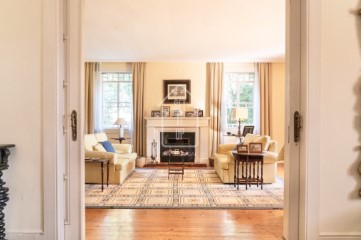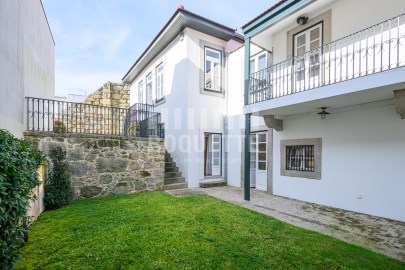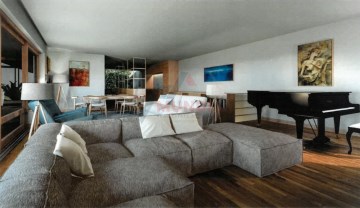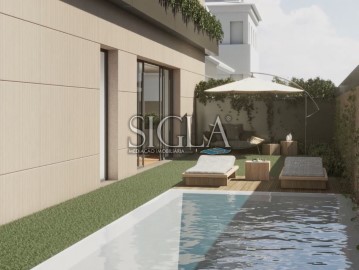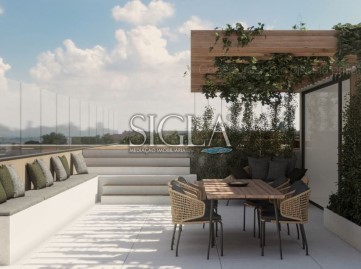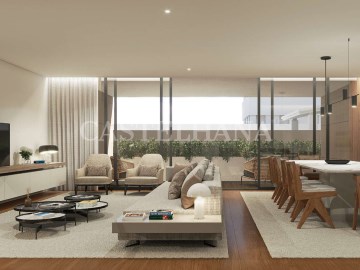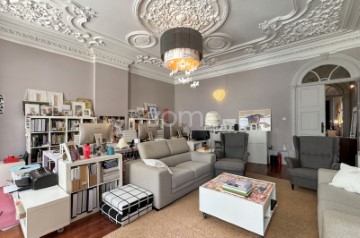House 6 Bedrooms in Cedofeita, Santo Ildefonso, Sé, Miragaia, São Nicolau e Vitória
Cedofeita, Santo Ildefonso, Sé, Miragaia, São Nicolau e Vitória, Porto, Porto
6 bedrooms
6 bathrooms
709 m²
Identificação do imóvel: ZMPT562748
Encante-se com este magnífico imóvel centenário localizado na privilegiada Rua da Boavista, no coração da cidade do Porto.
Com uma história rica e uma localização invejável, esta propriedade foi integralmente remodelada em 2006, preservando cuidadosamente a sua traça e os elementos originais sempre que possível.
Com uma área útil de cerca de 700 metros quadrados, esta casa oferece um espaço generoso e imponente.
Ao entrar, será recebido por uma atmosfera de elegância e charme, com detalhes arquitetónicos que remetem ao passado.
Os tetos ornamentados, os azulejos tradicionais e as janelas e portas de madeira emolduradas são apenas alguns dos elementos que preservam a essência histórica desta propriedade.
A propriedade também oferece um jardim privativo de aproximadamente 225 metros quadrados, proporcionando um oásis de tranquilidade no meio da cidade.
Este espaço ao ar livre é perfeito para desfrutar de momentos de lazer, relaxar ou até mesmo receber convidados numa atmosfera encantadora.
Além do encanto histórico, a casa também foi cuidadosamente atualizada para atender às necessidades modernas.
Completamente remodelada em 2006, a propriedade apresenta acabamentos contemporâneos, sistemas elétricos renovados, canalizações substituídas, telhado novo, com estrutura revista e reforçada, rufos novos, bem como infraestrutura atualizada de aquecimento de águas sanitárias através de 2 painéis solares e um termoacumulador de 300 litros para proporcionar conforto e conveniência. Tem ainda pré-instalação de aquecimento central em todas as divisões e alarme.
A localização é outro destaque desta propriedade.
Situada na Rua da Boavista, está cercada por uma variedade de comodidades, como restaurantes sofisticados, lojas exclusivas e espaços culturais.
A proximidade com os principais pontos de interesse da cidade, bem como a facilidade de acesso a transportes públicos, garante uma vida prática e vibrante.
Esta é a oportunidade de adquirir uma casa histórica que combina o charme do passado com conforto e modernidade.
Não perca a oportunidade de possuir esta verdadeira joia do Porto, seja para viver e criar memórias inesquecíveis, ou seja, como investimento, transformando a propriedade num Hotel de Charme e proporcionando aos turistas que visitam o Porto uma experiência única, plena de charme e conforto.
Agende uma visita e deixe-se encantar pelo potencial desta incrível propriedade.
Características:
Prédio constituído por cinco pisos para habitação, com 2 varandas, 1 terraço, 1 jardim e 1 anexo na Rua da Boavista, cidade do Porto
PRINCIPAIS CARACTERÍSTICAS:
- Prédio
- 5 pisos (cave, r/c, 1º,2º e 3º andar), sem elevador
- 2 frentes (norte, sul)
- Escada central, com luz natural (através de claraboia)
- Sem garagem
- Jardim, terraço e varandas privadas e de uso exclusivo
- Anexo
LOCALIZAÇÃO E ENVOLVENTE:
Localizado na Rua da Boavista, freguesia de União das Freguesias de Cedofeita, Santo Ildefonso, Sé, Miragaia, São Nicolau e Vitória.
Fácil acesso/distribuição automóvel e pedonal.
Na envolvente existe oferta de serviços:
- Cafés
- Restaurantes
- Pastelarias
- Farmácias
- Hospitais
- Escolas
- Garagens públicas
- Bancos
- Centros comerciais
- Espaços culturais
- Transportes públicos (autocarros STCP e metro).
ELEMENTOS MATRICIAIS E LEGAIS:
- Prédio em Propriedade Total sem Andares nem Divisões Suscetíveis de Utilização Independente.
- Descrição: Casa de 5 pavimentos, fachada principal a Norte. Tem quintal.
- Ano de inscrição na matriz - anterior a 1951
- Licença de utilização: Isento
- Certificado energético D
PRÉDIO NA RUA DA BOAVISTA (Resumo de áreas de acordo com Caderneta Predial):
- Área do terreno: aprox. 433 m2
- Área bruta privativa: aprox. 709 m2
- Área bruta dependente: aprox. 47 m2
- Área de implantação: aprox. 125 m2
DETALHES DO IMÓVEL
Cave
- Instalação sanitária de serviço: aprox. 6 m2
- Cozinha: aprox. 30 m2
- Despensa: aprox. 5 m2
- Acesso ao terraço e jardim através da cozinha
Piso 0
- Hall de entrada: aprox. 12 m2
- Sala (norte) (com instalação sanitária de serviço): 28 m2 + 4 m2 (instalação sanitária)
- Sala (sul): aprox. 50 m2 (com acesso ao terraço e jardim)
- Escada de acesso ao piso 1
- Escada de acesso à cave
Piso 1
- Hall: aprox. 4,5 m2
- Sala (norte): aprox. 43 m2
- Suite (sul): aprox. 57 m2
- Quarto: aprox. 28 m2
- Quarto de vestir: aprox. 11 m2
- Instalação sanitária: aprox: 12 m2
- Varanda Marquisada: aprox. 6 m2
- Escada de acesso ao piso 2
Piso 2
- Hall: aprox. 4,5 m2
- Suite (norte): 34 m2
- Quarto: aprox. 22 m2
- Quarto de vestir: aprox. 7,5 m2
- Instalação sanitária: aprox. 4 m2
- Varanda (acesso através do quarto): aprox. 11 m2
- Suite (sul): aprox. 57 m2
- Quarto: aprox. 26 m2
- Quarto de vestir: aprox. 13 m2
- Instalação sanitária: aprox. 12 m2
- Varanda marquisada: aprox. 6 m2
- Escada de acesso ao piso 3
Piso 3
- Hall + vão escadas: aprox. 30 m2
- Quarto tratamento roupas (norte): aprox. 9 m2
- Lavandaria (norte): aprox. 8 m2
- Suite (sul): aprox. 34 m2
- Quarto: aprox. 18 m2
- Quarto de vestir: aprox. 8 m2
- Instalação sanitária: aprox. 8 m2
- Varanda (acesso através do quarto): aprox. 19 m2
Terraço
- Área: aprox. 40 m2
- Acesso através da cozinha e da sala do piso 0
- Piso em granito
- Com poço
Jardim
- Área: aprox. 225 m2
- Com área relvada
- Com pequena área de horta
- Com algumas árvores de fruta
- Acesso através do terraço
Anexo
- Área: aprox. 35 m2
- Situado ao fundo do jardim, encostada ao limite da propriedade
- A funcionar como pequena oficina e arrecadação
PONTOS PRÓXIMOS E DISTÂNCIAS:
- A 200 m da estação de metro Carolina Michaelis (3 min. a pé)
- A 190 m da Farmácia da Boavista (2 min. a pé)
- A 100 m de paragem de autocarro STCP - linhas 202, 502 e 3M (1 min. a pé)
- A 500 m da Rotunda da Boavista (6 min. a pé)
- A 280 m do Hospital Lusíadas Porto (4 min. a pé)
- A 500 m de sucursais de vários bancos (6 min. a pé)
- A 260 m da Escola Secundária Carolina Michaelis (4 min. a pé)
- A 150 m da Escola Secundária Rodrigues de Freitas (2 min. a pé)
- A 200 m da Igreja São Martinho de Cedofeita (2 min. a pé)
- A 190 m do Conservatório de Música do Porto (2 min. a pé)
- A 850 m da Casa da Música (11 min. a pé)
- A 130 m da Esquadra da PSP de Cedofeita (2 min. a pé)
Contacte-nos para obter mais informações acerca deste Prédio, na RUA DA BOAVISTA, Porto.
Temos todo o gosto em ajudar a concretizar este investimento.
VISITA VIRTUAL: pode visitar este prédio sem sair do conforto de sua casa. Procure a visita virtual disponível neste anúncio e conheça este prédio!
NOTA: para maior facilidade na identificação deste imóvel, por favor, refira o respetivo ID. Em caso de agendamento de visita, faça-se acompanhar de um documento de identificação.
3 razões para comprar com a Zome
+ acompanhamento
Com uma preparação e experiência única no mercado imobiliário, os consultores Zome põem toda a sua dedicação em dar-lhe o melhor acompanhamento, orientando-o com a máxima confiança, na direção certa das suas necessidades e ambições.
Daqui para a frente, vamos criar uma relação próxima e escutar com atenção as suas expectativas, porque a nossa prioridade é a sua felicidade! Porque é importante que sinta que está acompanhado, e que estamos consigo sempre.
+ simples
Os consultores Zome têm uma formação única no mercado, ancorada na partilha de experiência prática entre profissionais e fortalecida pelo conhecimento de neurociência aplicada que lhes permite simplificar e tornar mais eficaz a sua experiência imobiliária.
Deixe para trás os pesadelos burocráticos porque na Zome encontra o apoio total de uma equipa experiente e multidisciplinar que lhe dá suporte prático em todos os aspetos fundamentais, para que a sua experiência imobiliária supere as expectativas.
+ feliz
O nosso maior valor é entregar-lhe felicidade!
Liberte-se de preocupações e ganhe o tempo de qualidade que necessita para se dedicar ao que lhe faz mais feliz.
Agimos diariamente para trazer mais valor à sua vida com o aconselhamento fiável de que precisa para, juntos, conseguirmos atingir os melhores resultados.
Com a Zome nunca vai estar perdido ou desacompanhado e encontrará algo que não tem preço: a sua máxima tranquilidade!
É assim que se vai sentir ao longo de toda a experiência: Tranquilo, seguro, confortável e... FELIZ!
Notas:
1. Caso seja um consultor imobiliário, este imóvel está disponível para partilha de negócio. Não hesite em apresentar aos seus clientes compradores e fale connosco para agendar a sua visita.
2. Para maior facilidade na identificação deste imóvel, por favor, refira o respetivo ID ZMPT ou o respetivo agente que lhe tenha enviado a sugestão.
#ref:ZMPT562748
2.470.000 €
30+ days ago casa.sapo.pt
View property
