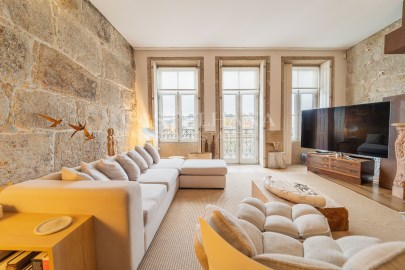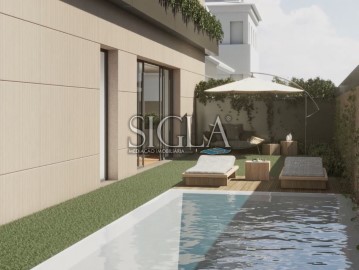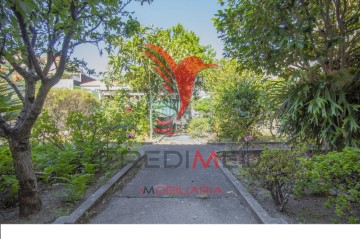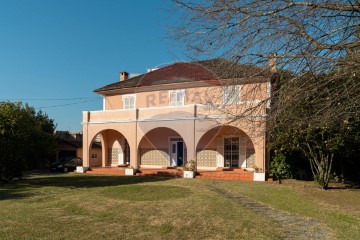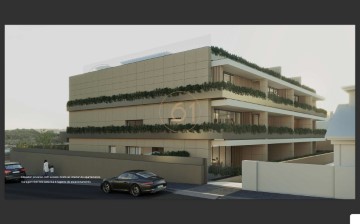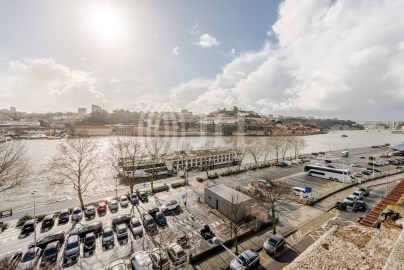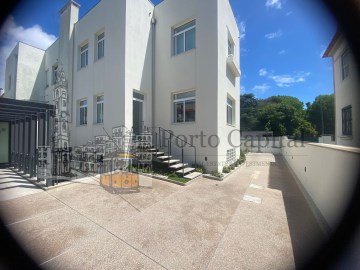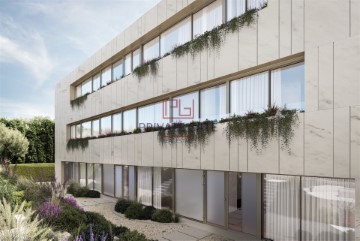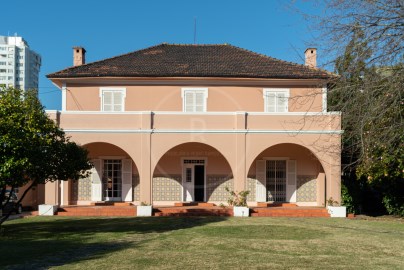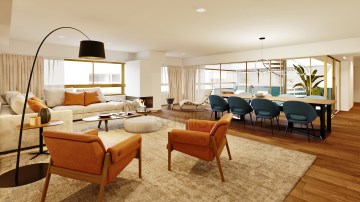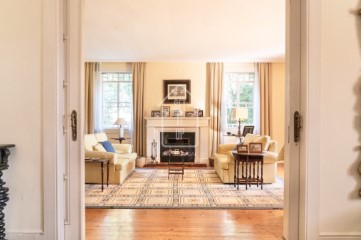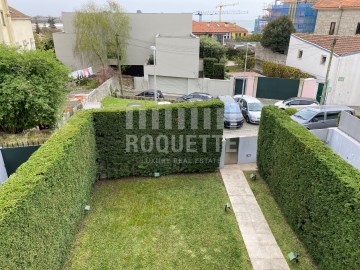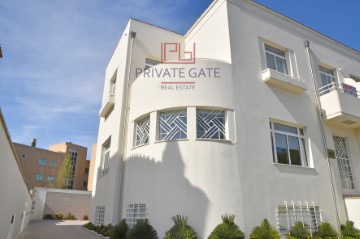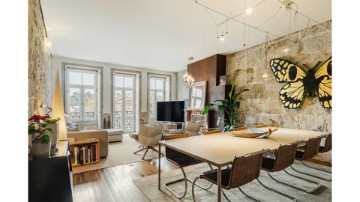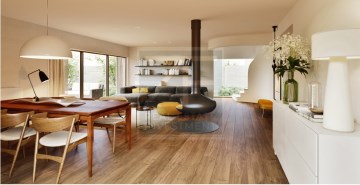House 9 Bedrooms in Bonfim
Bonfim, Porto, Porto
9 bedrooms
4 bathrooms
400 m²
Palacete de luxo com 4 Frentes e com cerca de 400m² de área útil, implantada em terreno com cerca de 800 m² e com 17 divisões.
Moradia T9 construída em 1967, na zona do Bonfim , perto do Campo 24 de Agosto.
Constituída por 3 pisos, em que todas as divisões possuem luz direta, incluindo na cave.
A Moradia/Palacete está assim distribuída;
· Cave:
Sala de jantar e sala de estar, Cozinha, 4 Quartos, 1 WC e saída direta para o Jardim.
· Rés-do-Chão:
Hall de entrada, Escritório, Sala de Estar, Sala de Jantar, Sala de Convívio, Cozinha com acesso ao Jardim, Despensa e WC.
· 1º Andar:
5 quartos, 2 WC s completos e Varanda.
No seu exterior temos;
· Um amplo Jardim com Árvores de fruto e pormenores típicos da época,
· 2 anexos,
· poço com água potável,
· Churrasqueira
· Garagem fechada para 3 viaturas.
A Moradia tem um total de 47 janelas, distribuídas pelas quatro frentes o que lhe conferem uma luminosidade ímpar em todas divisões e que torna este Palacete uma peça maravilhosa.
Palacete com grande potencialidade de poder ser um Hotel de Charme, Escritório de Advogados, Sede de Empresa, Residência Sénior de Luxo ou numa Clínica.
Encontra-se em excelente estado de conservação, todos os compartimentos com luz directa, caixilharia em alumínios e vidro duplo, aquecimento central com radiadores e caldeira a gasóleo, poço de água e churrasqueira, entre outros pormenores.
Localizada numa zona residencial próximo ao Campo 24 de Agosto, da baixa e do Centro Histórico da Cidade do Porto.
A escassos metros temos como pontos de referência;
· Igreja do Bonfim;
· Estádio do Dragão;
· Jardim de S. Lázaro;
· Praça dos Poveiros;
· Biblioteca Municipal;
· Faculdade das Belas Artes da Universidade do Porto;
· Teatro Nacional S. João;
· Coliseu do Porto;
· Mercado do Bolhão;
· Shopping Via Catarina;
· Todo o tipo de Comércio e Serviços ( Ex: Esquadra da Policia, Posto dos CTT, cafés, restaurantes, Unidade de Saúde, Cabeleireiros, ginásio, padarias, minimercados, e supermercados como o Continente, Lidl e Pingo Doce.
Beneficia ainda de uma excelente rede de transportes públicos a escassos metros e à porta, como Estação do Metro, táxis, comboios e autocarros (STCP).
Esta moradia no Centro da Cidade do Porto beneficia ainda por ter acessos rápidos à VCI, bem como à autoestrada quer para Norte como para Sul do País.
#ref:033853
2.500.000 €
30+ days ago supercasa.pt
View property
