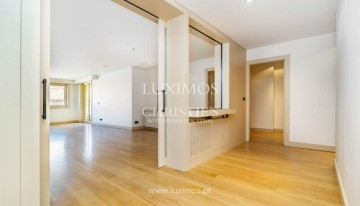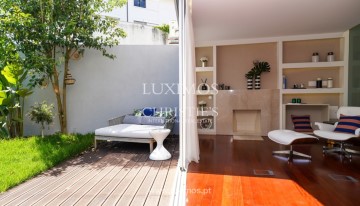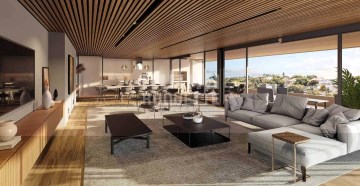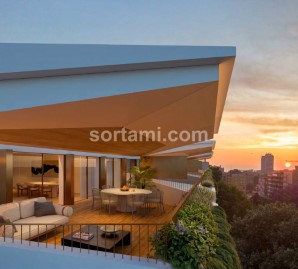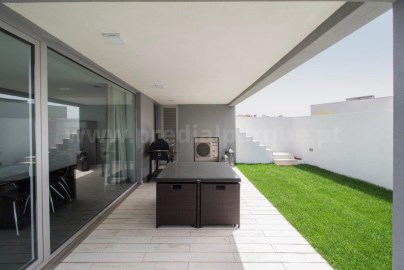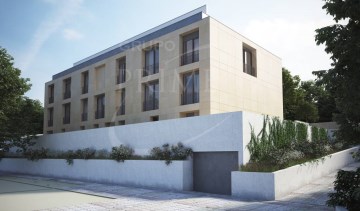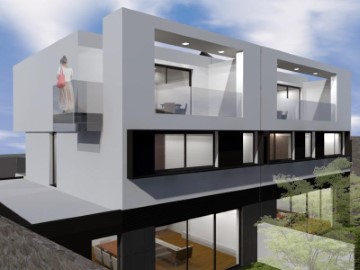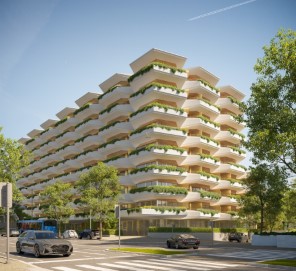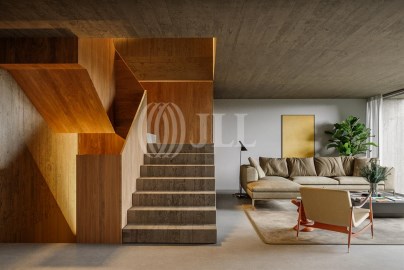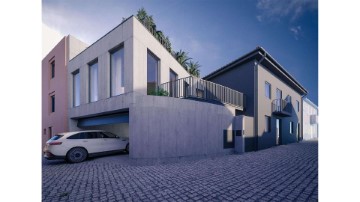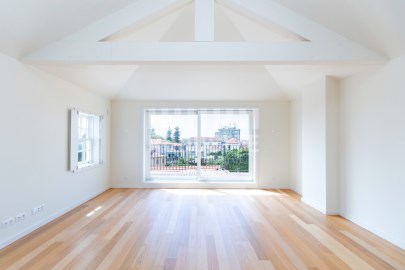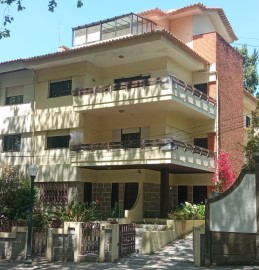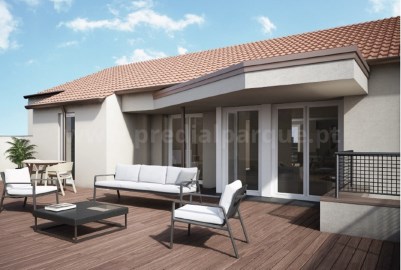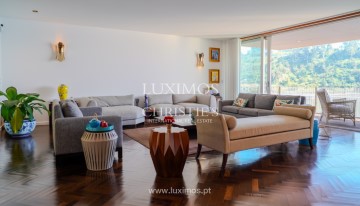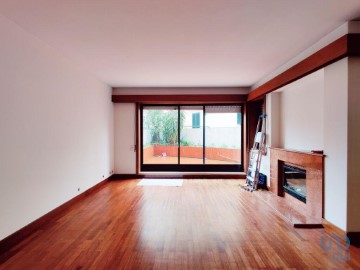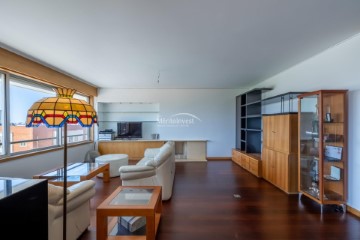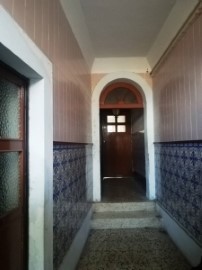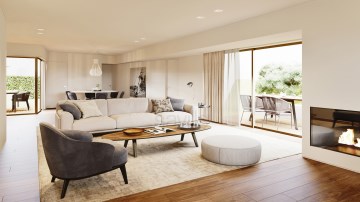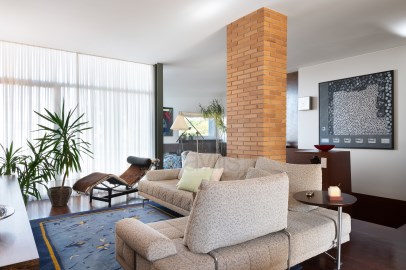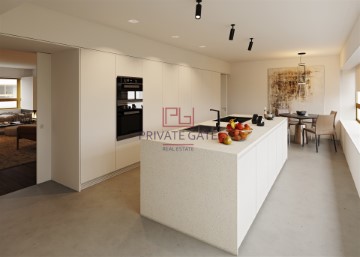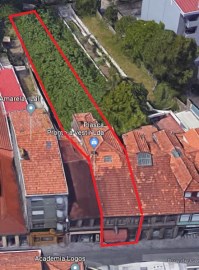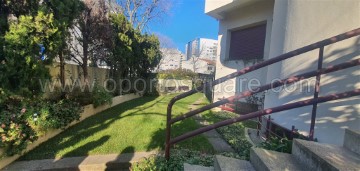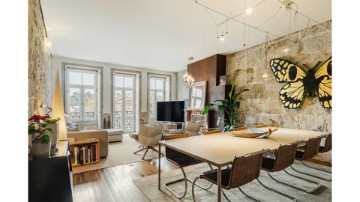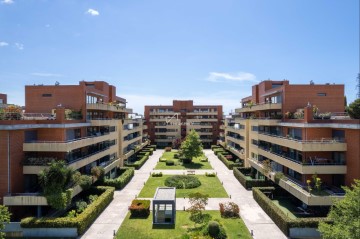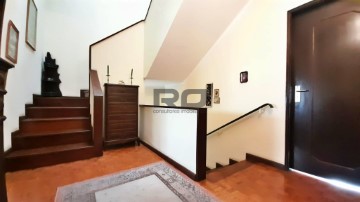Apartment 5 Bedrooms in Paranhos
Paranhos, Porto, Porto
5 bedrooms
5 bathrooms
354 m²
Luxury apartment built in 2015 and with very little use.
The property consists of two floors: R / C and 1st Floor and with an independent entrance. It has 3 fronts with its own surrounding garden and oriented to the West, East and North.
The building with elevator and 3 accesses to the garage has two fractions per floor.
This property is located in a premium residential area of excellence with a lot of green space surrounded, near the business center, near the Luso Francês school, with the university pole about 15 minutes walk.
It is a premium housing location very quiet and quiet and with excellent accessibility.
This Luxury Duplex T5 consists of:
Floor on the ground floor:
the 1 independent entrance; the
Entrance Hall with an area of 12.0 m2 that allows access to the fraction and communicates with the living / dining room, social bathroom and kitchen. The floor is in solid wood, the walls are painted lined with high quality Italian wallpaper and the ceiling height is 2.82 m. the
Living / dining room with an area of 93.30 m2 oriented to the North, East and West with access to the Porch and a terrace with garden with an area of 259.69 m2 with garden views. The floor of this room is in solid wood, the walls are painted and lined with high quality Italian wallpaper, the exterior glazing is composed of metal frames in double aluminum with thermal cut composed of double glass of the sliding type and exterior sun protection of the blinds type with electric control of light color. The living room is equipped with an interior garden, hot water radiators for space heating and wood burning stove.
o Social bathroom with an area of 2.73 m2 equipped with toilet, washbasin, with mechanical exhaust and with floor and walls in solid wood. o Kitchen with an area of
14.53 m2 oriented to the West and with access to the porch and terrace with an area of 259.69 m2 with views of the garden. The kitchen floor is in marble, the walls and countertop in Silestone, the exterior glazing consists of double metal frames in aluminum and double glazing of the oscillobatic type with exterior sun protection of the type electric control blinds of light color and glazed door of the same type for access to the porch and terrace with garden. The kitchen is furnished with gray lacquered/glazed cabinets and equipped with an extractor fan, 2 built-in American refrigerators, electric oven, electric ceramic hob, microwave, dishwasher and washing machine.
o Laundry / dispensary oriented to the West with an area of 3.55 m2 with marble floor and painted walls, where the natural gas boiler is located for the production of domestic hot water and hot water for central heating. The exterior glazing is composed of double metal frames in aluminum with thermal cut composed of double glazing of the oscilobatente type and exterior sun protection of the blinds type with light color electric control. the
Porch and terrace with garden with an area of 259.69 m2 oriented to West, East and North that surrounds the kitchen area and living room and dining room.
o Access staircase to the 1st floor in solid wood with aluminum handrail;
1st Floor: the
Hall/corridor of the Rooms with an area of 12.75 m2 that allows access to the area of the rooms, suites and bathroom to support the rooms. The floor of this room is made of solid wood. This room also has hot water radiators and a built-in wardrobe cabinet.
Bedroom 1 oriented to the West with garden views / green spaces with an area of 15.63 m2 with built-in wooden closet and access to balcony with terrace and garden with an area of 61.48 m2. The floor of this room is in solid wood and the exterior glazing is composed of double metal frames in aluminum with thermal cut consisting of double glass of the sliding type with exterior sun protection of the blinds type with electric control of light color.
Suite 1 facing west with views of garden / green spaces with an area of 12.65 m2 with access to a complete bathroom with an area of 5.18 m2. The floor of the suite is in solid wood coated with decorative carpets of high quality, the walls are painted and lined with distinctive Italian wallpaper, the exterior glazing consists of double aluminum frames with thermal cut and double glazing of the sliding type with exterior sun protection of the blind type with electric control of light color. The suite has a wooden closet and access to balcony with terrace and garden with an area of 61.48 m2.
o Private bathroom of suite 1 (interior with mechanical exhaust) with an area of 5.18 m2 complete with heated towel rails, suspended ceramic crockery, laminated furniture with glass and a shower base with the base in stone / granite. The floor is in stone/granite and part of the walls painted and the other part coated in stone/granite.
Suite 2 (currently transformed into an office) facing west with views of garden / green spaces with an area of 24.05 m2 with access to a complete bathroom with an area of 7.25 m2. The floor of the suite is in solid wood coated with decorative carpets of high quality, the walls are painted and lined with distinctive Italian wallpaper, the exterior glazing consists of double aluminum frames with thermal cut and double glazing of the sliding type with exterior sun protection of the blind type with electric control of light color. The suite has a wooden closet and access to balcony with terrace and garden with an area of 61.48 m2.
o Private bathroom of suite 2 oriented to the North with natural lighting and views of green spaces (exterior with mechanical exhaust) with an area of 7.25 m2 complete with heated towel rails, suspended ceramic crockery, laminated furniture with glass and a whirlpool bath. The floor is in marble and part of the walls painted and the other half clad in marble. The exterior glazing is composed of double aluminum frames with thermal cut consisting of double sliding glass with interior sun protection of the blind type with light color electric control. o Balcony with terrace and garden with
an area of 61.48 m2 with views of green spaces and garden of the condominium.
Suite 3 oriented to the East with views to Rua de Vasco de Lima Couto (Street without exit) with an area of 21.18 m2 with access to a complete bathroom with an area of 7.96 m2. The floor of the suite is in solid wood coated with decorative carpets of high quality, the walls are painted and lined with distinctive Italian wallpaper, the exterior glazing consists of double aluminum frames with thermal cut and double glazing of the sliding type with exterior sun protection of the blind type with electric control of light color. The suite has a wooden closet and access to a balcony with terrace with an area of 12.80 m2.
o Private bathroom of suite 3 oriented to the North with natural lighting and views of green spaces (exterior with mechanical exhaust) with an area of 7.96 m2 complete with heated towel rails, suspended ceramic crockery, laminated furniture with glass and a normal bathtub. The floor is in marble and part of the walls painted and the other half clad in marble. The exterior glazing is composed of double aluminum frames with thermal cut consisting of double sliding glass with interior sun protection of the blind type with light color electric control.
Bedroom 2 (currently transformed into a gymnasium) oriented to the East with views of Rua de Vasco de Lima Couto (Street without exit) with an area of 13.93 m2. The floor of the bedroom is in solid wood coated with decorative carpets of high quality, the walls are painted and lined with distinctive Italian wallpaper, the exterior glazing consists of double frames in aluminum with thermal cut and double glazing of the sliding type with exterior sun protection of the blind type with electric control of light color. The room has a wooden closet and access to a balcony with terrace with an area of 12.80 m2.
o Balcony / terrace oriented to the East with an area of 12.80 m2 with views of Rua de Vasco de Lima Couto (Street without Exit).
o Complete bathroom with an area of 4.74 m2 interior with mechanical exhaust with heated towel rails, suspended ceramic crockery, laminated furniture with glass and a shower base with marble base. The floor is in marble and part of the walls painted and the other half clad in marble.
All rooms are equipped with hot water radiators for space heating and sockets for central vacuum throughout the private area of the fraction. The lighting is of the type spotlights embedded in the ceiling.
The outdoor garden is illuminated providing a fantastic nocturnal atmosphere.
The entrance door in the fraction is an armored security door and the condominium has security and concierge for 24 hours.
The apartment also consists of 1 parking space for one car, 1 closed individual garage (box) for 2 cars and 1 storage room with an area of 20 m2.
The main entrance atrium in the fraction is quite wide, having accessibility for reduced mobility and is all marble and clad in wood, also having 2 elevators for direct access to the parking spaces.
Building Ref.
The value of the monthly condominium is 180 .
Duplex housing on the ground floor and first floor designated by A-5, type T5, with entrance in Rua Aurélio Paz dos Reis, a parking space designated by G-24, a closed garage designated by B-27, and a storage room designated by A-20 all in the basement and a garden area.
#ref:TAPT01-303_DR
990.000 €
14 days ago supercasa.pt
View property
