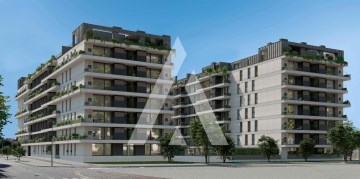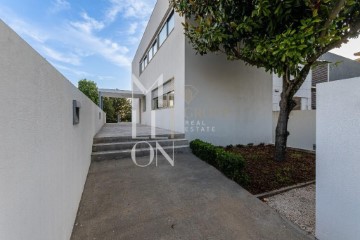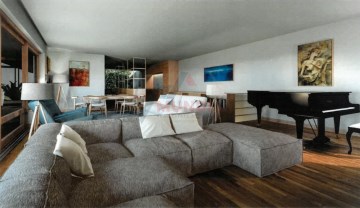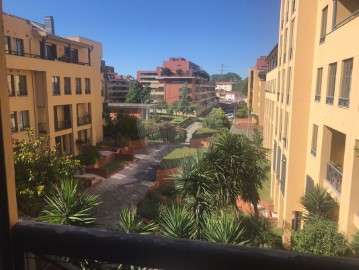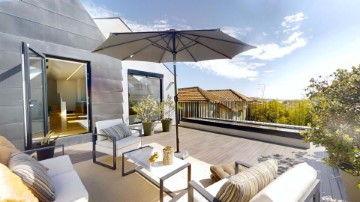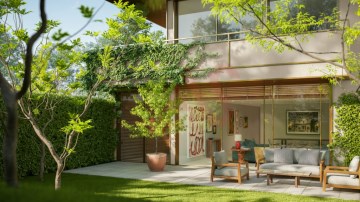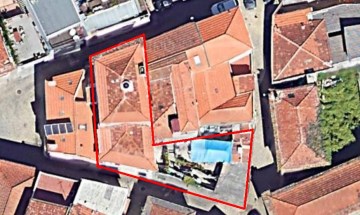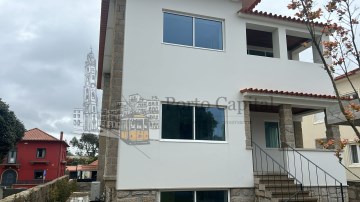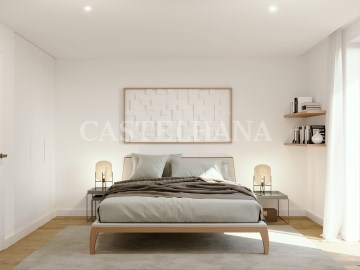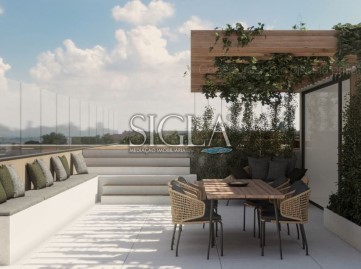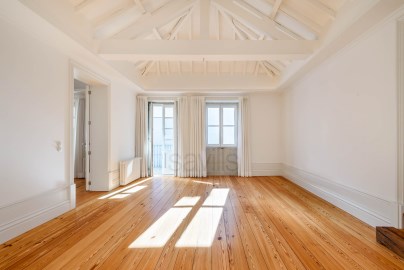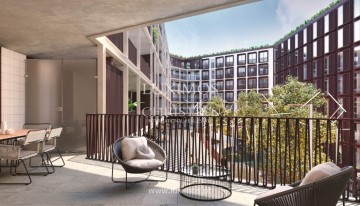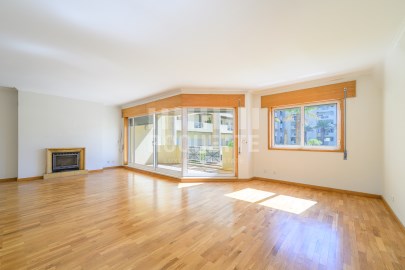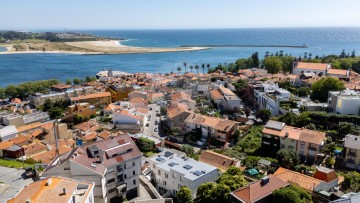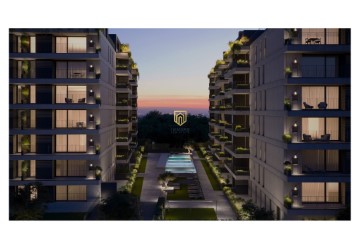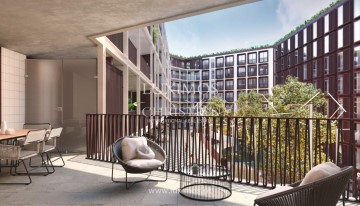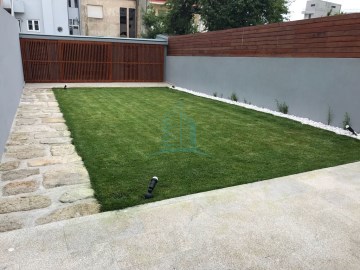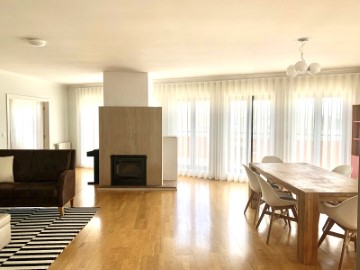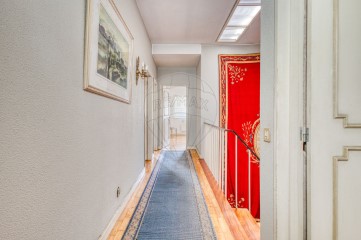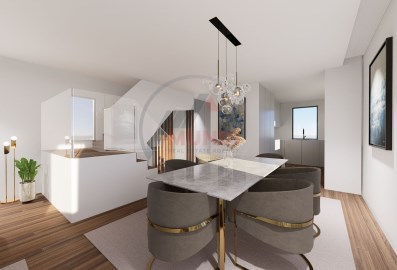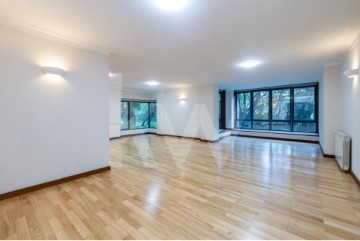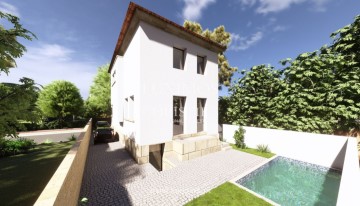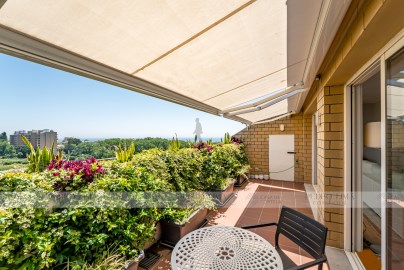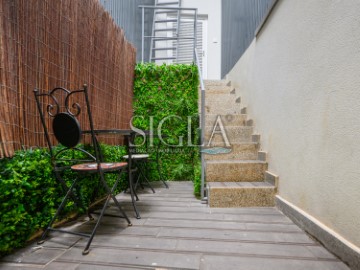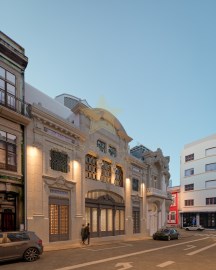Apartment 4 Bedrooms in Cedofeita, Santo Ildefonso, Sé, Miragaia, São Nicolau e Vitória
Cedofeita, Santo Ildefonso, Sé, Miragaia, São Nicolau e Vitória, Porto, Porto
4 bedrooms
5 bathrooms
188 m²
Located in downtown Porto, the Bonjardim development is an architectural project with 93 new apartments ranging from studio to four bedrooms, with noble materials and unique design details where tradition meets a contemporary side in the heart of Porto.
The apartments, with areas between 35 and 200 m2, are spacious, with high quality finishings that add elements of sophistication and well-being, such as windows with lacquered aluminum frames and aluminum blinds, which ensure maximum comfort in the city center . The false ceilings, the multi-layer riga flooring, the lacquered cabinets and the air-conditioning system provide a cozy atmosphere in a perfect balance between comfort and aesthetics. Kitchen equipped with Smeg appliances and bathrooms with suspended sanitary ware.
On the penthouse level, the 3 and 4-bedroom apartments have a rooftop deck with private pool.
The apartments have parking spaces, storage room, balcony or terrace.
The Bonjardim development involves the new center of attraction in the city, a square in Portuguese sidewalk, surrounded by gardens with lawn and large trees that will be a meeting point with esplanades, cafes, restaurants, stores and services. The condominium also offers a number of amenities to the residents such as a condominium room, an equipped gymnasium , a jogging track, and a lounge area, both on the roof of the building.
Thenew Bonjardim development, designed by Promontorio - Espaço de Arquitetura, presents 16commercial spaces, on the first floor, and also a hotel unit.
Located in front of Mercado do Bolhão, a few meters from Avenida dos Aliados and Rua de Santa Catarina, the Bonjardim project stands out for its central location in the downtown area, in an environment with a unique vibe where restaurants, cafes, restaurants and bars are located.ão where restaurants, cafes, esplanades, markets, theaters and traditional commerce have for decades been an irresistible calling card of downtown Porto.
Completed in August 2023.
CHARACTERISTICS:
Area: 188 m2 | 2 025 sq ft
Useful area: 188 m2 | 2 024 sq ft
Bedrooms: 4
Bathrooms: 5
Garage: 2
Energy efficiency: A
FEATURES:
Internationally awarded, LUXIMOS Christie's presents more than 1,200 properties for sale in Portugal, offering an excellent service in real estate brokerage. LUXIMOS Christie's is the exclusive affiliate of Christie´s International Real Estate (1350 offices in 46 countries) for the Algarve, Porto and North of Portugal, and provides its services to homeowners who are selling their properties, and to national and international buyers, who wish to buy real estate in Portugal.
Our selection includes modern and contemporary properties, near the sea or by theriver, in Foz do Douro, in Porto, Boavista, Matosinhos, Vilamoura, Tavira, Ria Formosa, Lagos, Almancil, Vale do Lobo, Quinta do Lago, near the golf courses or the marina.
LIc AMI 9063
#ref:LS04351-211
950.000 €
30+ days ago supercasa.pt
View property
