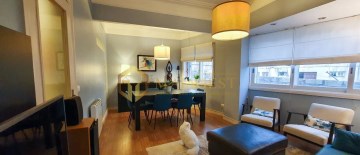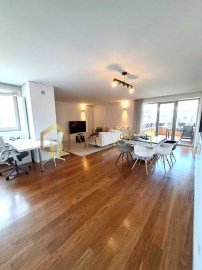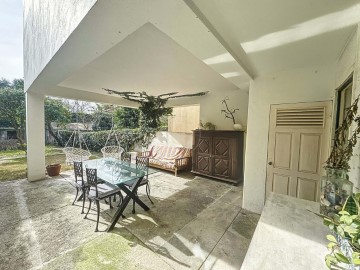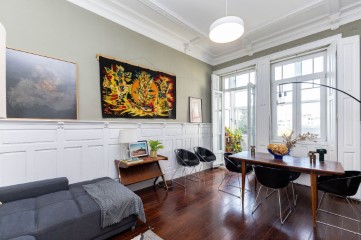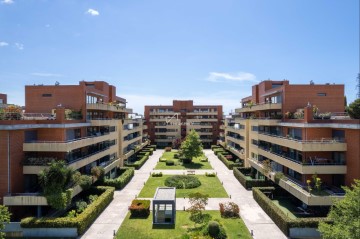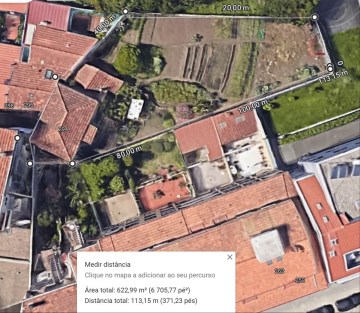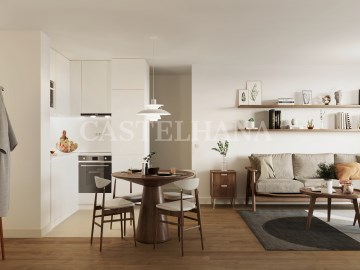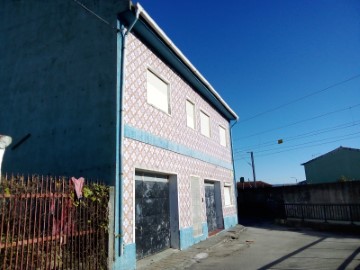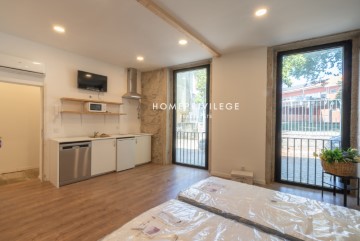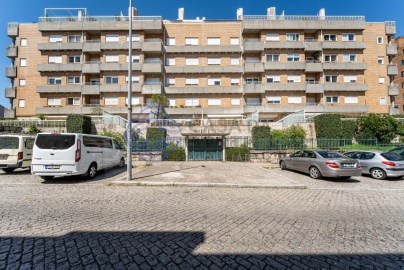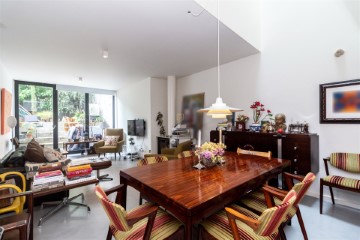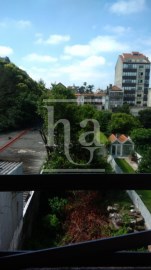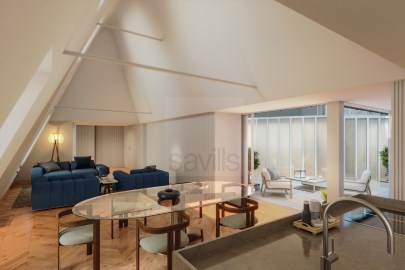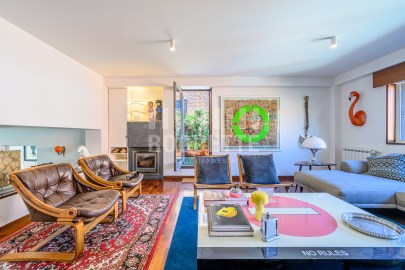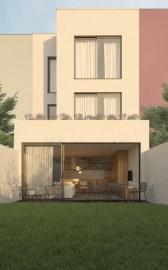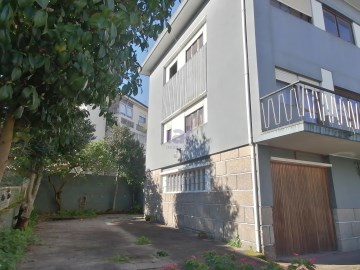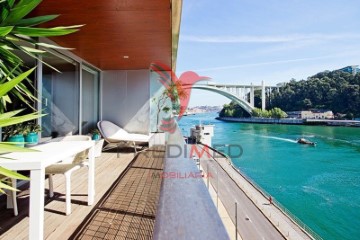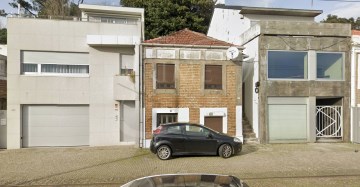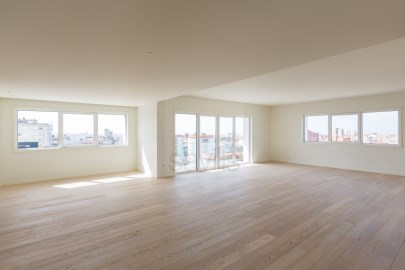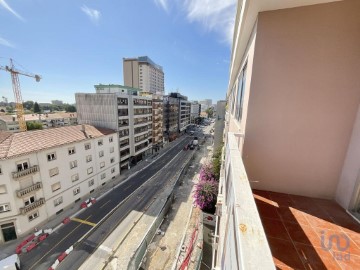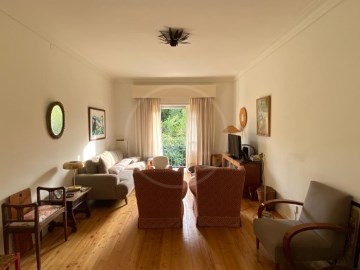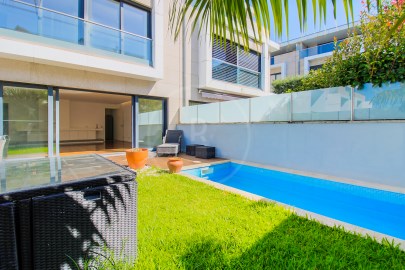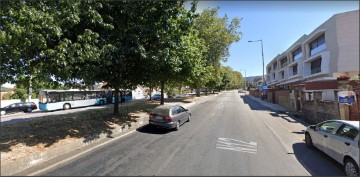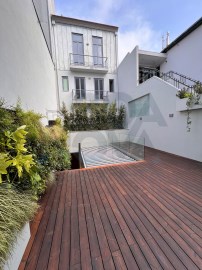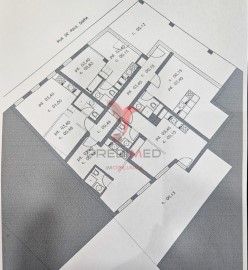Apartment 2 Bedrooms in Cedofeita, Santo Ildefonso, Sé, Miragaia, São Nicolau e Vitória
Cedofeita, Santo Ildefonso, Sé, Miragaia, São Nicolau e Vitória, Porto, Porto
2 bedrooms
3 bathrooms
181 m²
Spectacular T2 duplex on Avenida dos Aliados, with magnificent views over the city, comprising:
- Lower floor: Entrance hall, kitchen, guest bathroom, living room with 67.8 m2, 1 suite, terrace with 28.6 m2
- Upper floor: 1 suite;
- Kitchen equipped with SMEG appliances - Induction hob, oven, microwave, refrigerator, dishwasher and washing machine and dryer
- KLARSTEIN extractor hood
- DURAVIT sanitary ware and OFA taps/mixers
- Air conditioning
- Solar orientation: South / West
- Gross Private Area: 181.2 m2
- Balcony area: 22.9 m2
Apartment located in Aliados 9, a new residential development, consisting of 18 exclusive and sophisticated apartments, which resulted from the rehabilitation of Edifício A Nacional (1925) - one of the most emblematic works by Arq. Marques da Silva, where the history and symbolism of unparalleled heritage value.
Designed by the 'Menos é Mais Architecture Office', Aliados 9 is the perfect symbiosis between the monumentality of the beaux-arts exterior, where the magnificent sculptures on the pediment, coats of arms, finials, domes, balusters and the grand tower of the clock, and the extraordinarily renovated interior in modern apartments, with versatile spaces where the balance between comfort and functionality is remarkable.
Composed of typologies T0 to T2+1 and areas between 43.45 m2 and 204.11 m2, with balconies and terraces.
The apartments are very bright, they have a generous ceiling height with windows and bow-windows on a monumental scale, which allows them to frame the historic buildings that make up Avenida dos Aliados, such as the Banco de Portugal and Porto City Hall.
The interior space of the building reveals a surprising modernity - you circulate through galleries and walkways, with wrought iron railings, that cross spaces with quadruple height ceilings, adorned by authentic pieces of art, such as period stained glass windows.
Located in the city's most charismatic avenue - Avenida dos Aliados, in Porto, a UNESCO World Heritage Site, Aliados 9 is within walking distance of iconic monuments such as Torre dos Clérigos, Mercado do Bolhão and Sé do Porto, spaces of culture and leisure such as Livraria Lello and Teatro Rivoli, commerce, services and renowned restaurants.
Excellent range of car parks in the surrounding area, such as Garagem Comércio do Porto 2 minutes' walk away, Parque das Cardosas 5 minutes away and Parque da Praça de Lisboa 6 minutes away and next to the Avenida dos Aliados Metro station.
#ref:APA_11754_5W
1.120.000 €
1.345.000 €
- 17%
30+ days ago supercasa.pt
View property
