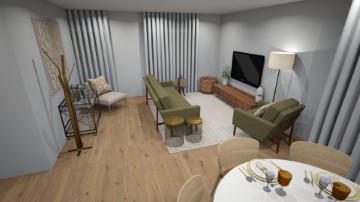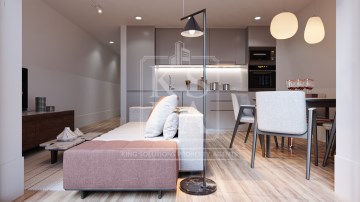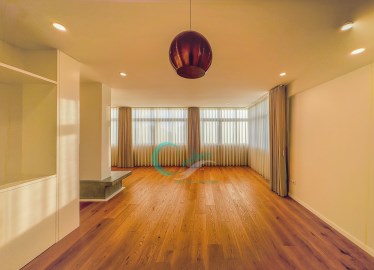Penthouse 2 Bedrooms in Cedofeita, Santo Ildefonso, Sé, Miragaia, São Nicolau e Vitória
Cedofeita, Santo Ildefonso, Sé, Miragaia, São Nicolau e Vitória, Porto, Porto
2 bedrooms
2 bathrooms
56 m²
In the heart of the city of Porto, Mártires da Liberdade is a unique project of reference that offers 14 modern units and a commercial space, aiming to combine elegance with comfort and classic with modern.
Mártires da Liberdade has the solution that best suits you and your lifestyle.
At this moment, the area in which this project is inserted (Cedofeita) still provides for the possibility of obtaining licenses for local accommodation (AL).
This 2 bedroom penthouse apartment, with 86,4m2 of total gross area, is at the level of the 4th floor and is arranged as follows:
- entrance hall with 6.90 m2;
- open space kitchen with 3.40 m2 and living room with 17.70 m2;
- hall of rooms with 2.40 m2;
- bathroom with 2.90 m2;
- Suite bedroom with 11.90 m2 and bathroom with 3.20 m2;
- room with 10.70 m2;
- balcony common to the 2 bedrooms with 1,7 m2;
- storage in the basement with 6.70 m2.
The kitchen is fully equipped with top-of-the-line appliances (stainless steel built-in hood, electric hob, built-in oven, built-in frost combined fridge, built-in washer and dryer and built-in dishwasher).
Finishes:
- Multilayer flooring
- Finishing of walls with paint on plaster
- Skirting board in water-repellent MDF 30x2cm, lacquered in white
- Painting on false ceiling in plasterboard
- Kitchen with porcelain stoneware flooring
- Sanitary facilities with porcelain stoneware flooring
- Finishing of walls of sanitary facilities with tile 10x10cm
- Sanitary facilities with painting on false ceiling in plasterboard - water-repellent
This unit could also be converted into an attractive one-bedroom apartment, which can be modified after the completion of the work.
Divided into stunning units of typologies T0, T1 and T2, with areas between 27 m2 and 121 m2, all fractions have been carefully designed to ensure the practicality and comfort that cosmopolitan life in the Invicta city demands.
Located on the street that gives it its name, Mártires da Liberdade enjoys a central and privileged location, with a vast network of transport, commerce, services and points of interest at its disposal:
- 300 meters from Republic Square
- 600 meters from Trindade metro station
- 700 meters from Porto City Hall
- 700 meters from Livraria Lello
- 800 meters from Avenida dos Aliados
- 900 meters from Clérigos Tower
- 950 meters from Jardim da Cordoaria
Completion of the work scheduled for September 2024.
Come and live in the heart of Invicta and allow yourself to be enchanted by the dynamic and vibrant Baixa do Porto!
Fantastic opportunity for investment.
Contact us for more information.
The information and images are merely indicative and for technical, commercial or legal reasons, may be subject to change or variation and have no contractual obligations.
#ref:KS000056VN/22
445.000 €
30+ days ago supercasa.pt
View property


