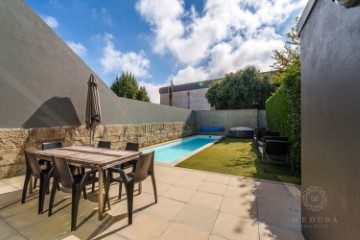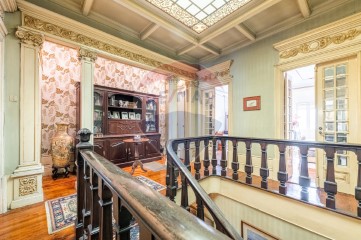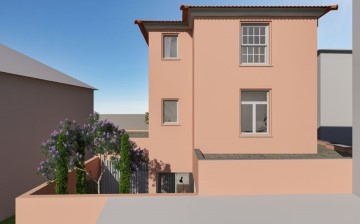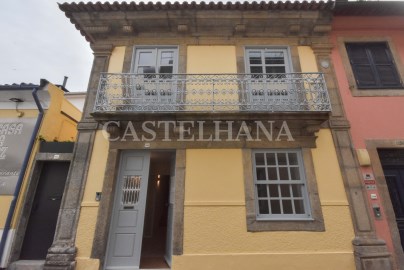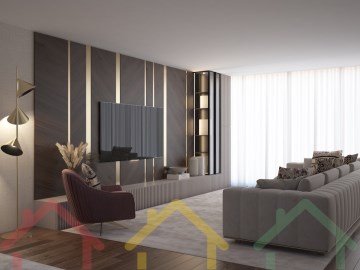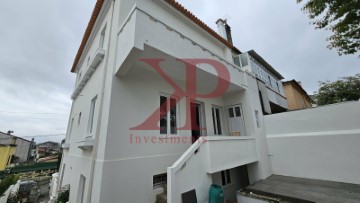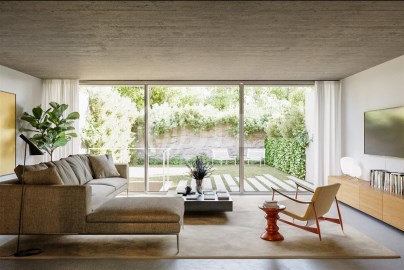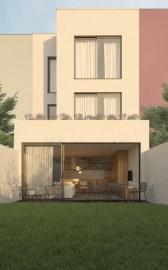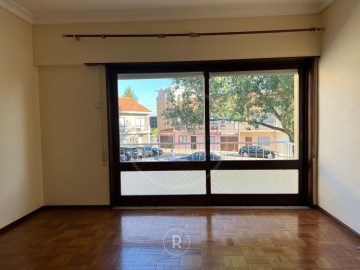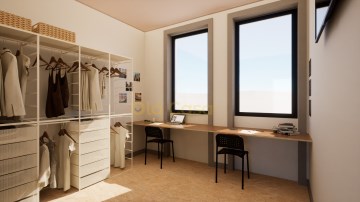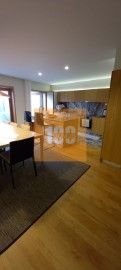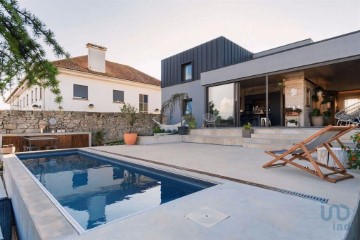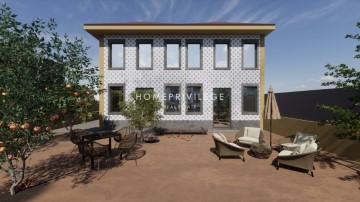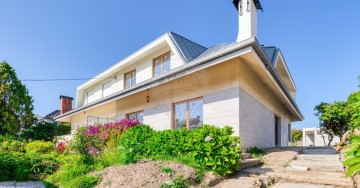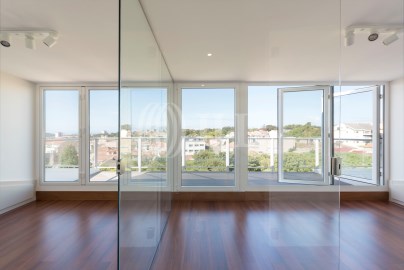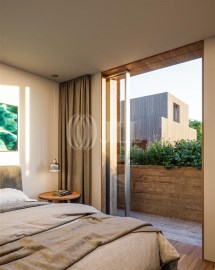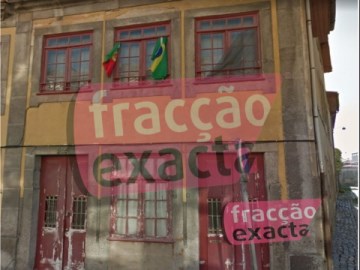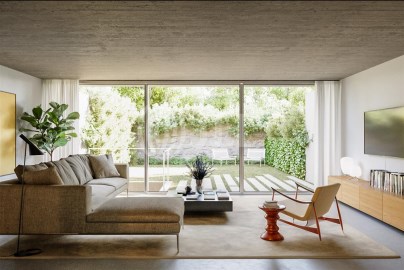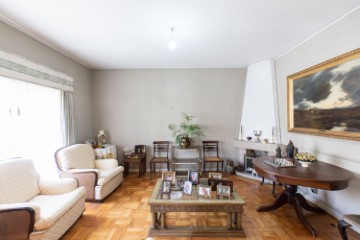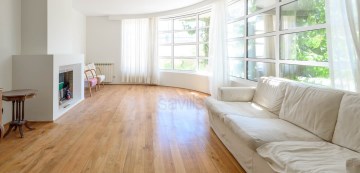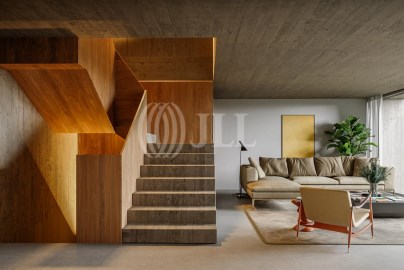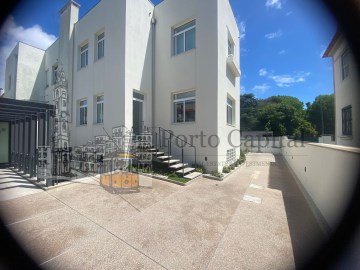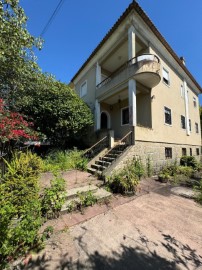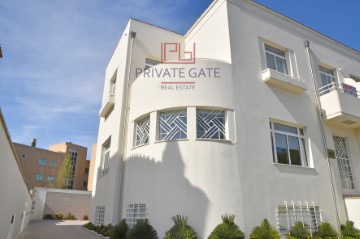House 4 Bedrooms in Paranhos
Paranhos, Porto, Porto
4 bedrooms
3 bathrooms
250 m²
Espetacular andar moradia de tres frentes com excelente exposicao solar, que esta dividido por dois pisos: No piso inferior encontra uma ampla sala de estar e jantar, uma cozinha equipada, uma dispensa, um escritorio, uma sala de estar e uma casa de banho de servico. No piso superior tem quatro quartos muito grandes, sendo um deles suite, e uma casa de banho completa. Garagem Fechada para um carro. Localizado a 1 minuto a pe da estacao de metro Salgueiros, alem disso, apresenta otimos acessos e varios, ao centro da cidade. Proximo ao Polo Universitario, hospitais, escolas, parques, todo o tipo de comercio e servicos, transportes publicos e de facil acesso a autoestradas (A3 e A20) e Estrada da Circunvalacao. Em Paranhos situa-se o maior polo universitario do Porto, incluindo as universidades mais prestigiadas da cidade. O Hospital de Sao Joao, o maior da cidade, IPO e outras unidades hospitalares e de investigacao cientifica tambem se localizam a escassas centenas de metros. Conta ainda com otimas infraestruturas e espacos verdes, alem de uma infindavel leque de opcoes gastronomicas e comerciais. Inserido na zona alta da cidade, onde se localiza o Estadio do Dragao, Igreja das Antas, Av dos Combatentes, Faculdades de Economia, Engenharia, Desporto, Medicina, Enfermagem e restantes faculdades pertencentes a Cidade Universitaria. Perto de varias estacoes de Metro, dispoe de excelentes acessos e conexoes viarias, com o centro e saidas da cidade. Excelente investimento imobiliario, alavancado pela envolvente, polo universitario, Hospital S. Joao e baixa do Porto.ACais Norte, imobiliaria nascida em 1998 em Matosinhos, possui uma grande experiencia, enquadrada e perfeitamente conhecedora do sector imobiliario e financeiro. Tem sido reiteradamente reconhecida pelos seus clientes, pela elevada qualidade da sua intervencao no mercado imobiliario e financeiro. Esta autorizada e credenciada pelo Banco de Portugal como intermediario de credito, tendo em vigor, contratos e protocolos de parceria com todos os bancos do sistema financeiro. Composta de excelentes profissionais com elevados conhecimentos e simpatia, congrega: GRANDE EXPERIENCIA E CONHECIMENTO dos mercados onde se desenvolve, conjungando em perfeita harmonia: O SABER SER, COM O SABER ESTAR, RESULTANDO O SABER APOIAR, SEM DISPENSAR O SABER SERVIR A TODOS A QUEM NOS CONFIAM, NO APOIO AOS SEUS PROJETOS DE VIDA. Este tem sido o nosso lema, sendo o nosso slogan de filosofia e cultura de empresa, que no mercado imobiliario, se distingue da concorrencia pela aposta sempre, em primeira e unica opcao, de apoiar quem nos escolhe para os representarmos, na apresentacao e representacao dos seus imoveis. Nessa aposta de bem servir, transmite a nossa empresa, honestidade e seguranca na discussao do negocio, aos clientes que nos procuram, aos clientes a quem conseguimos transmitir a qualidade dos imoveis que nos confiam, a qualidade e certeza de realizarem um negocio com honestidade, elevacao, rigor e competencia. Os nossos clientes, rapidamente se apercebem que podem contar com um parceiro que os apoia na analise da qualidade do imovel, na analise da sua adequacao aos objetivos pretendidos, e na analise financeira que necessitam para corporizar a compra desejada. Como possuimos a Certificacao para a Atividade de Intermediario de Credito, temos protocolo de parceria com todas as Instituicoes Bancarias que nos permite negociar e tratar do credito bancario junto das mesmas. A nossa organizacao tem um corpo tecnico que esta ao servico dos nossos clientes, para estudar, estruturar, negociar e concretizar o credito bancario, com acompanhamento e negociacao rigorosa na obtencao das melhores condicoes de financiamento em taxa de juro, capital e demais condicoes. SOMOS UMA EQUIPA QUE CONJUGA: O SABER, O SERVIR, O APOIAR. O CONCRETIZAR, para obter o exito para os seus clientes. Com a Satisfacao da Realizacao dos OBJETIVOS E SONHOS dos que em NOS CONFIAM. Agradecemos a confianca que os nossos clientes depositam na CAIS NORTE. Junte-se tambem a esta comunidade e venha beber desta solidariedade.
#ref:4814
520.000 €
30+ days ago supercasa.pt
View property
