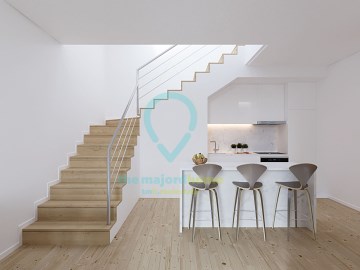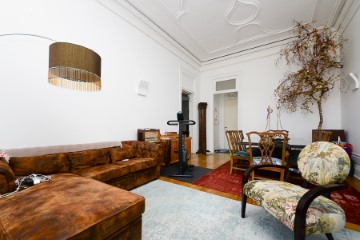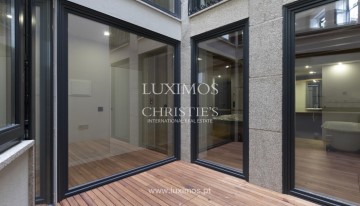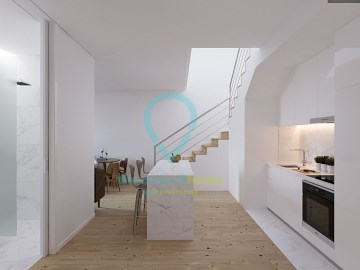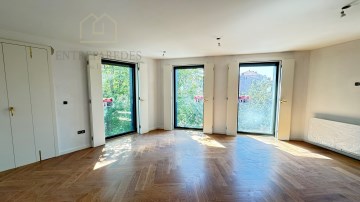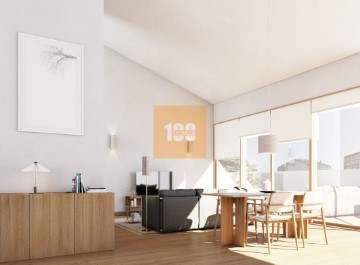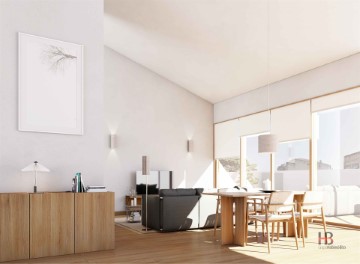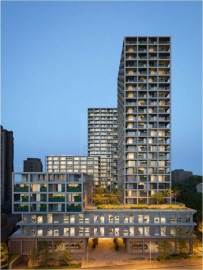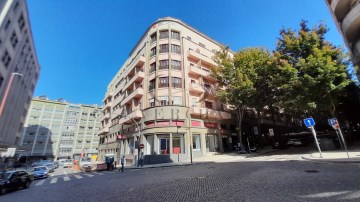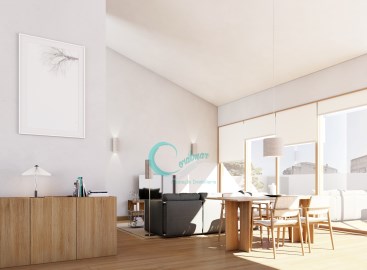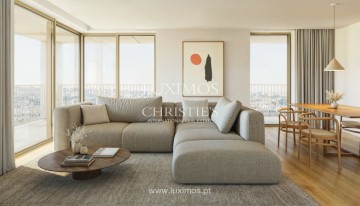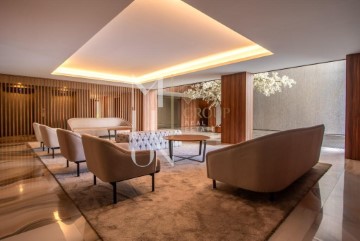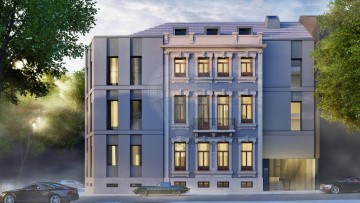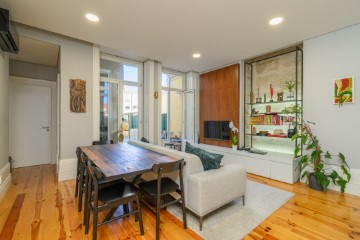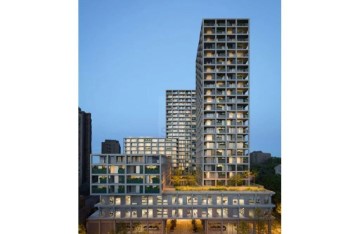Apartment 2 Bedrooms in Bonfim
Bonfim, Porto, Porto
PROJETO - FRAÇÃO D - HAB. 2.1
O DSH601 é um edifício residencial de claro valor arquitetónico e urbanístico, pensado para famílias que valorizam a exclusividade de experimentar o Porto. Encontra-se na fase final de um processo de reabilitação, que respeita o espírito que os autores imprimiram ao edifício, mas adaptando-o às novas exigências e transformando-o num conjunto de sete apartamentos luminosos e de características únicas, de tipologia T1, T2 e T4.
Foi totalmente intervencionado, com a requalificação dos espaços e atualização para as necessidades de conforto e aproveitamento da atualidade, mantendo elementos relevantes da identidade original do projeto, nomeadamente o pé direito alto, com imponentes tetos trabalhados e a carpintaria interior/exterior. Acabamentos de elevada qualidade, com excelentes condições térmicas e acústicas, com referências à época do projeto original, mas com exigências contemporâneas.
Viver no DSH601 vai trazer-lhe a experiência de sentir o Porto de hoje, cheio de história, mas presente de uma nova vida, renovado e cheio de futuro.
LOCALIZAÇÃO
DSH601 beneficia de uma localização privilegiada no coração do Porto, na rua Duque de Saldanha, junto ao centro histórico da cidade. Bonfim é uma freguesia situada na zona oriental da cidade do Porto.
Virada para o Rio Douro, possui um património edificado de grandes palácios, construídos com materiais de qualidade, por capitalistas, industriais e grandes comerciantes de outrora. Nesses edifícios encontramos espécies exóticas e soluções arquitetónicas inovadoras que marcaram uma era e que ainda pode ser apreciado hoje.
Em 2020, o Bonfim foi eleito um dos 10 bairros mais cool da Europa, pela Jornal britânico The Guardian, e um dos bairros mais legais do mundo, pela revista Time Out, por ser um dos locais perfeitos para se divertir, desfrutar gastronomia, arte e cultura e, acima de tudo, a verdadeira atmosfera e personalidade das melhores cidades.
Localizado na baixa do Porto, o DSH601 beneficia deste ambiente residencial, bem servido de comércio tradicional, restaurantes, espaços culturais, instalações de ensino e transporte público.
PROJECT
The DSH601 is a residential building of clear architectural and urban value, designed for families who value the exclusivity of experiencing Porto. It will be rehabilitated respecting the spirit that the authors imprinted on the building, but adapting it to the new requirements and transforming it into a set of seven bright apartments with unique characteristics, of T1, T2 and T4 typology. It will be fully intervened, with the requalification of spaces and updating for the needs of comfort and use of the present time, maintaining relevant elements of the original project's identity, namely the high ceiling, with imposing worked ceilings and the interior/exterior carpentry. High quality finishes, with excellent thermal and acoustic conditions, with references to the time of the original project, but with contemporary requirements. Living in the DSH601 will bring you an experience of feeling the Porto of today, full of history, but the present of a new life, renewed and full of future.
LOCATION
DSH601 benefits from a prime location in the heart of Porto, on Duque de Saldanha
street, next to the historic city center. Bonfim is a parish located in the eastern part of
the city of Porto.
Facing the Douro River, it has a built heritage of large palaces, built with quality
materials and built by capitalists, industrialists and great merchants of yore. In these
buildings we find exotic species and innovative architectural solutions that marked an
era and that can still be appreciated today.
In 2020, Bonfim was elected one of the 10 coolest neighborhoods in Europe, by the
British newspaper The Guardian, and one of the coolest neighborhoods in the world,
by Time Out magazine, for being one of the perfect places to have fun, enjoy
gastronomy, art and culture, and above all the real atmosphere and personality of the
best cities.
Located in downtown Porto, the DSH601 benefits from this residential environment,
well served by traditional shops, restaurants, cultural spaces, teaching facilities and
public transport.
;ID RE/MAX: (telefone)
#ref:120781104-1028
670.000 €
30+ days ago casa.sapo.pt
View property
