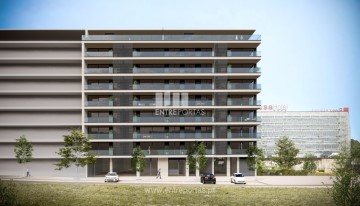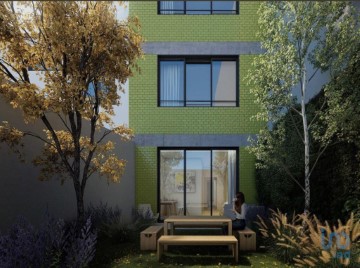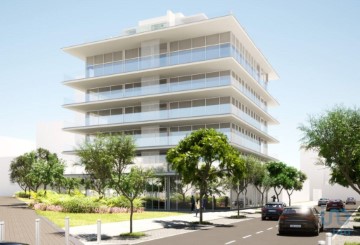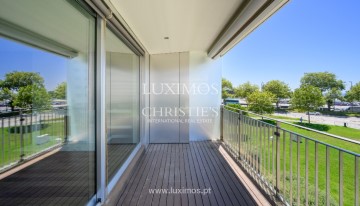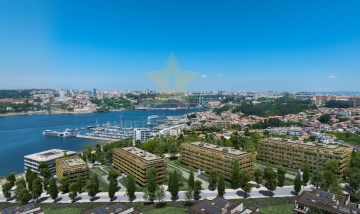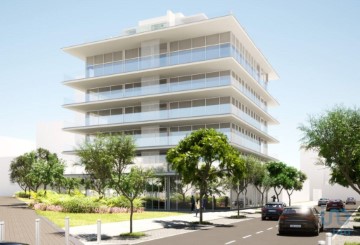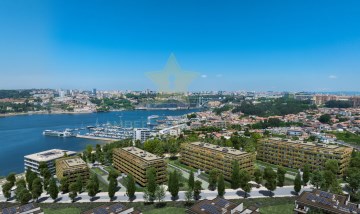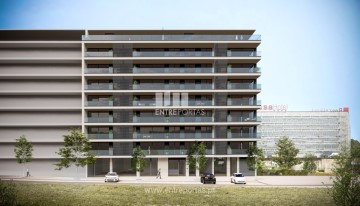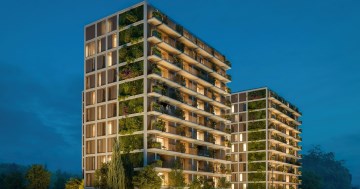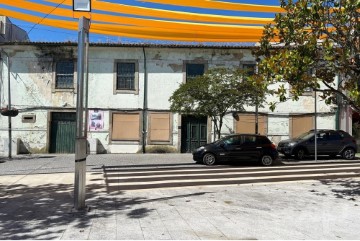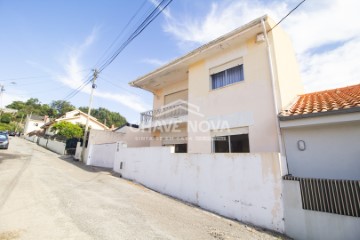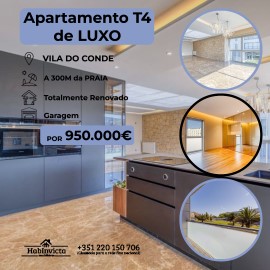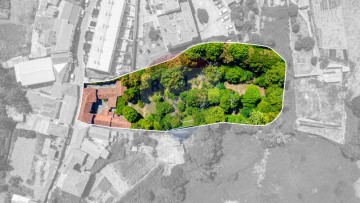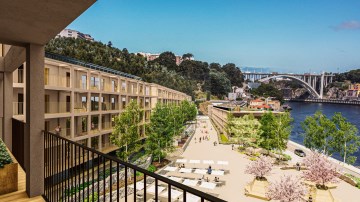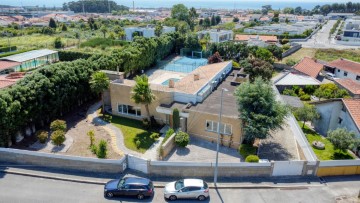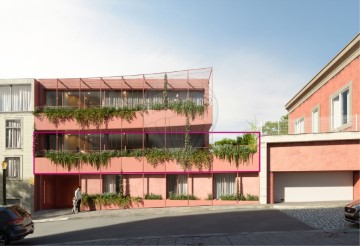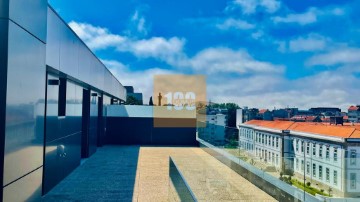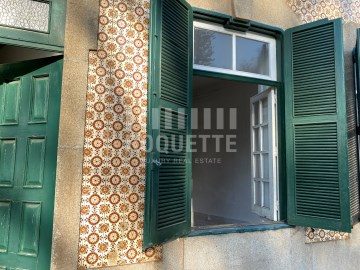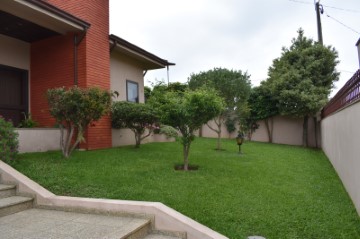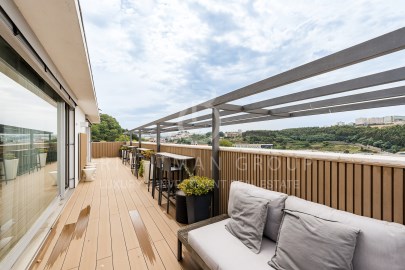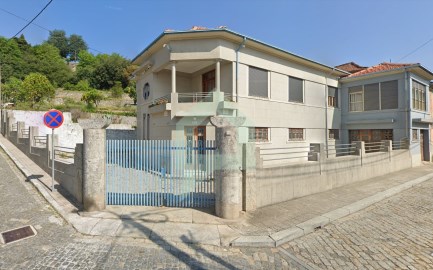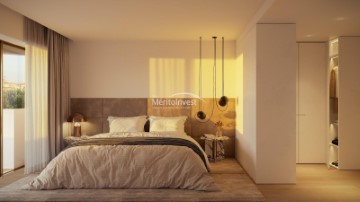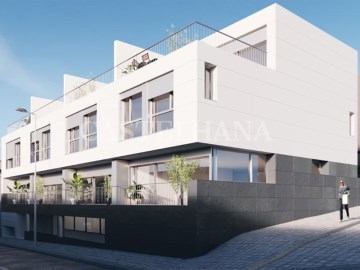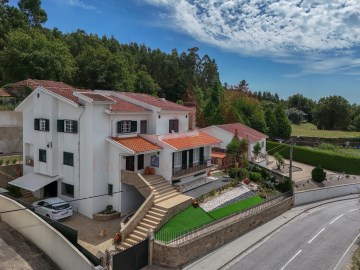Country homes 5 Bedrooms in Vilar de Andorinho
Vilar de Andorinho, Vila Nova de Gaia, Porto
Quinta com casa secular em pedra, inserida num terreno de 2952 m2, no lugar de S. Lourenço, Vila Nova de Gaia, concelho do Porto.
A casa que se destaca pela sua arquitetura da época com manutenção cuidada e as renovações efetuadas ao longo do tempo, permitiram que o imóvel se apresente em boas condições de habitabilidade, nestas renovações houve o cuidado de manter a traça original da casa.
A casa sobradada com fachada a sul, é composta por 11 divisões assoalhadas, com dependência e pátio e uma outra edificação, a casa dos caseiros, e anexos de apoio às diversas atividades agrícolas.
A propriedade é composta por uma área florestal, uma área de produção agrícola, contém algumas arvores frutícolas e vinha.
A quinta é servida por poço o que a torna autossuficiente.
Toda a propriedade possui características que a tornam única e lhe conferem um encanto, com um ambiente que nos faz regressar no tempo e ter a paz necessária para equilíbrio humano.
A sua proximidade às vias estruturantes, faz com que se torne muito próximo do Porto, a 10 minutos, e do centro de Vila Nova de Gaia, a 5 minutos.
Se precisar vender ou comprar um imóvel estamos inteiramente ao seu dispor para ajudar no processo.
Estamos disponíveis para o ajudar a realizar sonhos, seja na compra ou na venda do seu imóvel.
Ferme avec maison séculaire en pierre sur un terrain de 2952 m2 à S. Lourenço, Vila Nova de Gaia, municipalité de Porto.
La maison qui se distingue par son architecture d'époque avec un entretien soigné et les rénovations effectuées au fil du temps ont permis à la propriété de se présenter dans de bonnes conditions habitables, dans ces rénovations on a pris soin de conserver la conception originale de la maison.
La maison de deux étages, exposée plein sud, comprend 11 pièces, avec une dépendance et un patio et un autre bâtiment, la maison de gardien et des annexes pour supporter les différentes activités agricoles.
La propriété se compose d'une zone forestière, d'une zone de production agricole avec quelques arbres fruitiers et des vignes.
La ferme est desservie par un puits, ce qui la rend autosuffisante.
L'ensemble de la propriété a des caractéristiques qui la rendent unique et lui confèrent un charme, avec un environnement qui nous fait remonter le temps et avoir la paix nécessaire à l'équilibre humain.
Sa proximité avec les routes structurelles le rend très proche de Porto, à 10 minutes, et du centre de Vila Nova de Gaia, à 5 minutes.
Nous sommes là pour vous aider à réaliser vos rêves, que vous achetiez ou vendiez votre propriété.
Farm with secular stone house on a plot of 2952 m2 in S. Lourenço, Vila Nova de Gaia, Porto municipality.
The house that stands out for its period architecture with careful maintenance and the renovations carried out over time have allowed the property to present itself in good habitable conditions, in these renovations care was taken to maintain the original design of the house.
The two-story house, facing south, comprises 11 rooms, with an outbuilding and patio and another building, the caretakers' house and annexes to support the various agricultural activities.
The property consists of a forest area, an agricultural production area with some fruit trees and vines.
The farm is served by a well, which makes it self-sufficient.
The entire property has characteristics that make it unique and give it a charm, with an environment that makes us go back in time and have the necessary peace for human balance.
Its proximity to structural roads makes it awfully close to Porto, 10 minutes away, and the center of Vila Nova de Gaia, 5 minutes away.
We're here to help you make your dreams come true, whether you're buying or selling your property.
Finca con casa secular de piedra en parcela de 2952 m2 en S. Lourenço, Vila Nova de Gaia, municipio de Oporto.
La casa que destaca por su arquitectura de época con un cuidadoso mantenimiento y las remodelaciones realizadas a lo largo del tiempo han permitido que la propiedad se presente en buenas condiciones de habitabilidad, en estas remodelaciones se tuvo cuidado de mantener el diseño original de la casa.
La casa de dos plantas, orientada al sur, consta de 11 habitaciones, con una dependencia y patio y otra edificación, la casa de los cuidadores y anexos de apoyo a las distintas actividades agrícolas.
La propiedad consta de una zona forestal, una zona de producción agrícola con algunos árboles frutales y viñedos.
La finca está servida por un pozo, lo que la hace autosuficiente.
Toda la propiedad tiene características que la hacen única y le dan un encanto, con un entorno que nos hace retroceder en el tiempo y tener la paz necesaria para el equilibrio humano.
Su proximidad a las carreteras estructurales hace que esté muy cerca de Oporto, a 10 minutos, y del centro de Vila Nova de Gaia, a 5 minutos.
Estamos aquí para ayudarle a hacer realidad sus sueños, tanto si compra como si vende su propiedad.
Bauernhof mit weltlichem Steinhaus auf einem Grundstück von 2952 m2 in S. Lourenço, Vila Nova de Gaia, Gemeinde Porto.
Das Haus zeichnet sich durch seine historische Architektur aus, die sorgfältige Instandhaltung und die im Laufe der Zeit durchgeführten Renovierungen haben dazu geführt, dass sich das Anwesen in einem guten Wohnzustand präsentiert. Bei diesen Renovierungen wurde darauf geachtet, das ursprüngliche Design des Hauses beizubehalten.
Das zweistöckige, nach Süden ausgerichtete Haus besteht aus 11 Zimmern, einem Nebengebäude und einer Terrasse sowie einem weiteren Gebäude, dem Hausmeisterhaus und Nebengebäuden zur Unterstützung der verschiedenen landwirtschaftlichen Aktivitäten.
Das Anwesen besteht aus einem Waldgebiet, einem landwirtschaftlichen Produktionsgebiet mit einigen Obstbäumen und Weinreben.
Der Hof verfügt über einen Brunnen und ist somit autark.
Das gesamte Anwesen verfügt über Eigenschaften, die es einzigartig machen und ihm einen Charme verleihen, mit einer Umgebung, die uns in die Vergangenheit zurückversetzen lässt und die nötige Ruhe für das menschliche Gleichgewicht findet.
Durch die Nähe zu Hauptverkehrsstraßen liegt es ganz in der Nähe von Porto (10 Minuten entfernt) und dem Zentrum von Vila Nova de Gaia (5 Minuten entfernt).
Wir helfen Ihnen, Ihre Träume zu verwirklichen, egal ob Sie Ihre Immobilie kaufen oder verkaufen wollen.
;ID RE/MAX: (telefone)
#ref:120931211-102
800.000 €
30+ days ago supercasa.pt
View property
