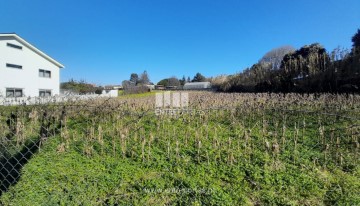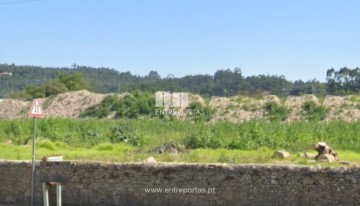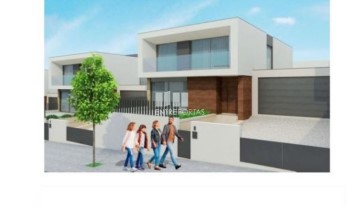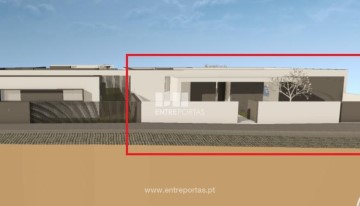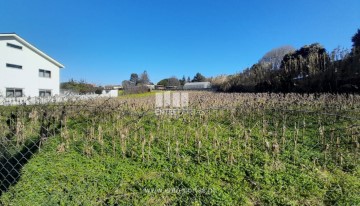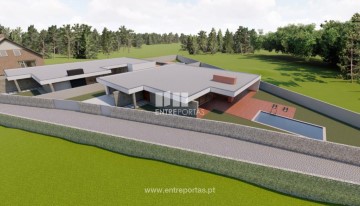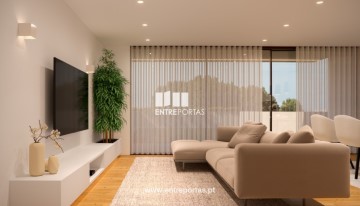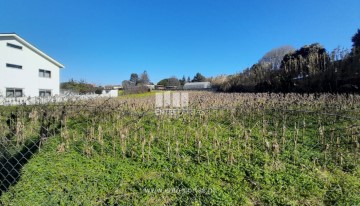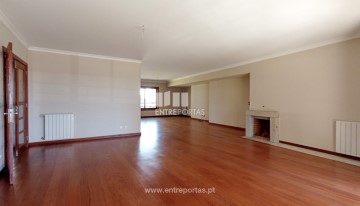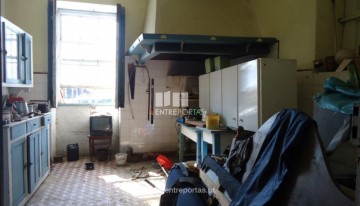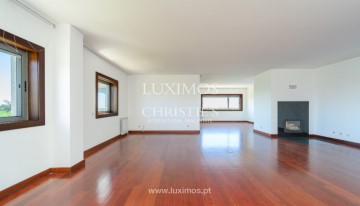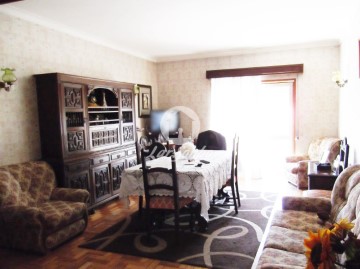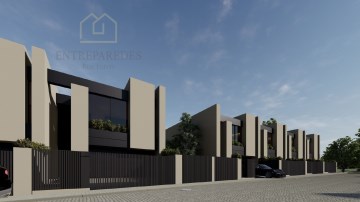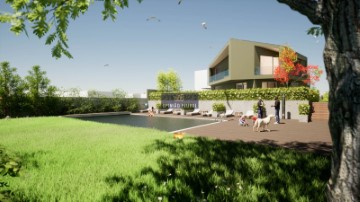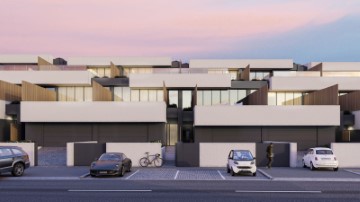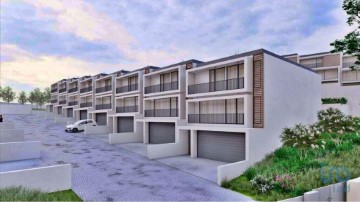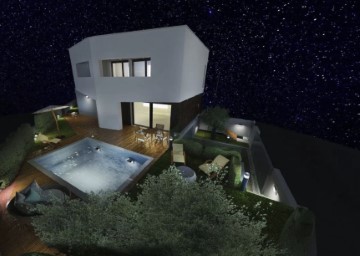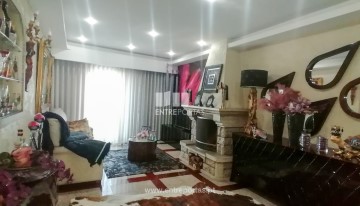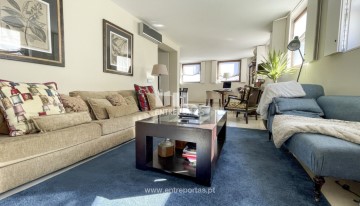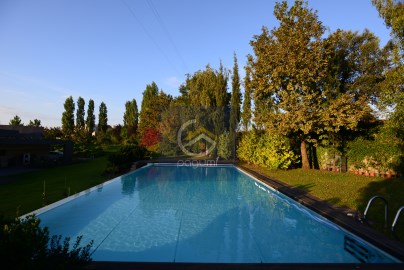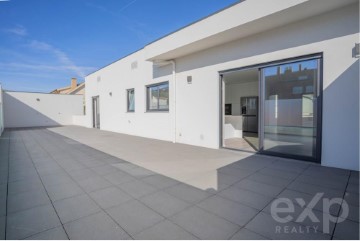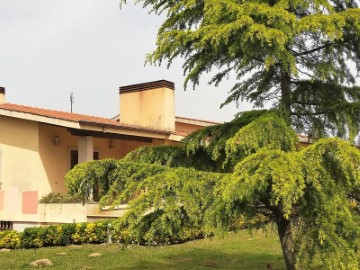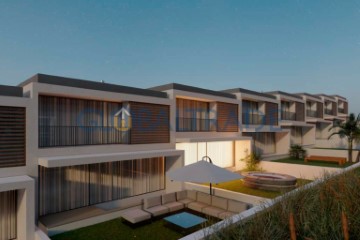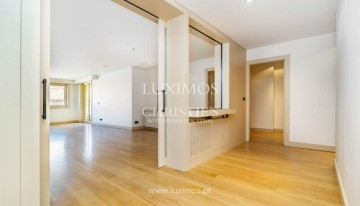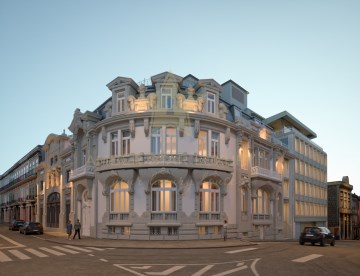House 3 Bedrooms in Canidelo
Canidelo, Vila Nova de Gaia, Porto
3 bedrooms
5 bathrooms
251 m²
Moradia T3 +Office com 3 Suítes, Inserida em Condomínio Privado exclusivo diferenciando-se pela sua arquitetura atual e extravagante, com amplas áreas exteriores e Piscina comum /Privada com Acabamentos Premium.
Situada na Freguesia de Canidelo, Concelho de Vila Nova de Gaia.
Desfruta de uma excelente localização numa zona privilegiada, junto á costa marítima, que oferece na sua proximidade a 200mts as praias de Canidelo. Caminho pedestre único junto ao mar apoiado por cafés/bares de praia, restaurantes, marina, campos de golfe.
Ampla oferta de comércio e serviços, Híper Mercados Continente, Mercadona, Auchan, Pão Quente, Instituições Bancarias, Farmácias e Escolas.
Centro de Gaia 6,5Km, 12 minutos de carro.
Arrábida Shopping a 3,5Km 8 minutos de carro.
Hospital Santos Silva a 7,5Km a 15 minutos de carro.
Aeroporto Francisco Sá Carneiro a 17Km, 20 minutos de carro.
Excelente orientação solar Nascente/Poente com bastante luminosidade.
Acabamentos de luxo e áreas amplas definem esta habitação, pautados por elementos que aliam a elegância à funcionalidade privilegiando uma seleção de materiais de alta qualidade que privilegiam o conforto e a funcionalidade, dando um acabamento de luxo a cada habitação, e ao conjunto com matérias-primas naturais como a pedra natural, madeira e equipamentos que promovem o bem-estar, a segurança e aecoeficiência como por exemplo:
Fachadas exteriores revestidas com sistema ETICS de isolamento térmico (Capoto).
Cobertura em camarinha de Zinco.
Caixilharia de correr com vidro duplo e rutura térmica.
Protetores Solares em Rolo motorizado com tela blackout.
Sistema de rega automático das zonas ajardinadas.
Aspiração central.
Portões automatizados seccionados em painéis térmicos lacados, com motorização elétrica.
Climatização por meio de piso radiante hidráulico, sistema a agua, que possibilita o aquecimento e refrigeração da habitação.
Painéis solares.
Termo acumulador e bomba de calor para produção de AQS.
Iluminação led.
Pavimentos em Flutuante Finsa AC5 ou equivalente.
Carpintaria Lacada com portas a toda a altura com dobradiça oculta.
Áreas interiores amplas bem distribuídas, com ótima funcionalidade de espaços, 3 quartos todos suites com roupeiros embutidos, com acesso direto às varandas o que proporcionam uma vivência única.
Banhos em Cerâmica retificada.
Base duche extraplana com resguardos em vidro temperado.
Louças suspensas e sistemas de autoclismo de embutir na parede.
Móveis suspensos lacados, misturadoras monocomando.
Sala ampla confortável e acesso direto ao Terraço e jardim.
Cozinha com móveis em material termolaminado totalmente mobilada e equipada com eletrodomésticos Siemens (Placa de indução, Forno, Micro-ondas, Frigorifico Combinado, Maquina de lavar louça e Hote) e balcão em Silestone, comáreade refeições.
A amplitude da sua área habitacional é complementada com zona ajardinada, logradouro e barbecue.
Possuindo classificação energética A+.
Garagem individual para 3 carros com tomadas elétricas na garagem para carregamento de veículos elétricos.
A moradia encontrasse em fase de construção estando previsto a sua conclusão para final de 2024, como mais-valia nesta fase de construção existe a possibilidade de personalização dos acabamentos.
As Imagens apresentadas, sem vínculo contratual, sendo virtuais e meramente ilustrativas, sendo conforme às características das habitações, podem ainda por motivos técnicos, comerciais ou legais estar sujeitas a alterações.
As áreas indicadas correspondem a áreas brutas e áreas úteis privativas aproximadas.
A moradia perfeita para quem procura o sossego, conforto e qualidade de vida.
Marque já a sua visita!!!
Visite este e outros imóveis em (url)
#ref:JS384
790.000 €
30+ days ago supercasa.pt
View property
