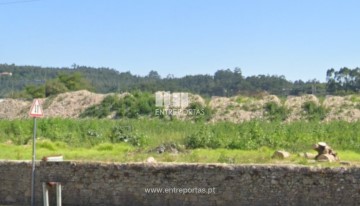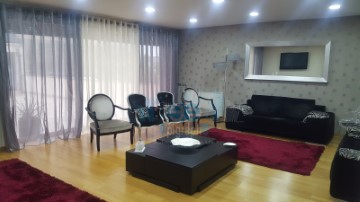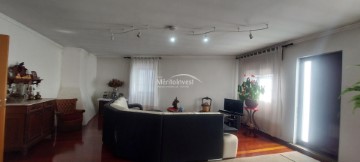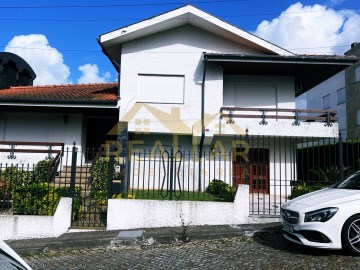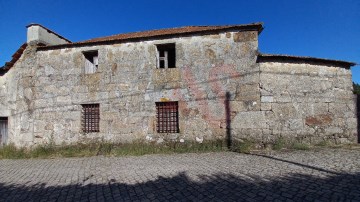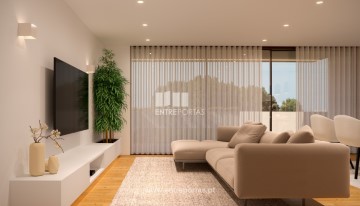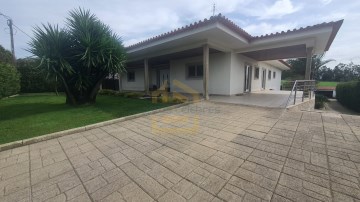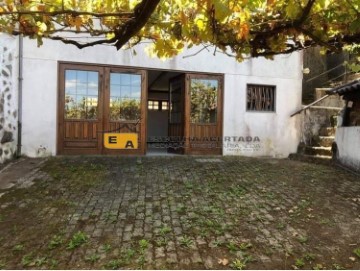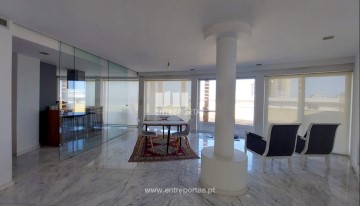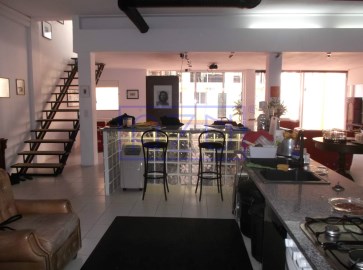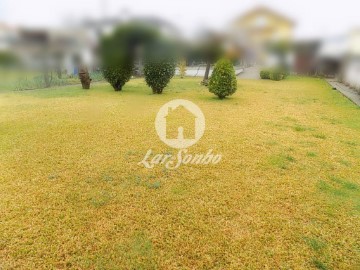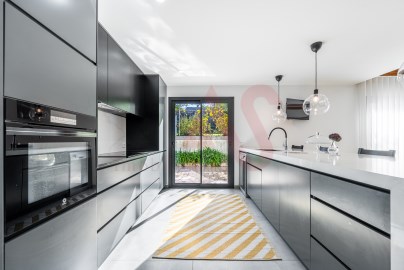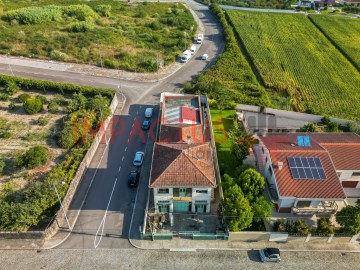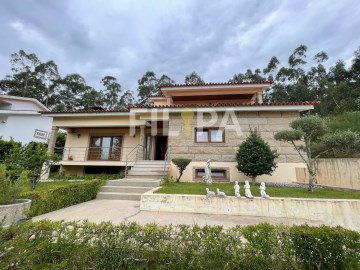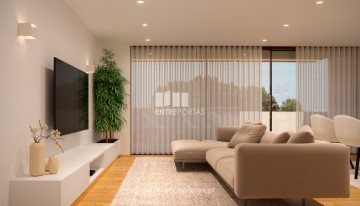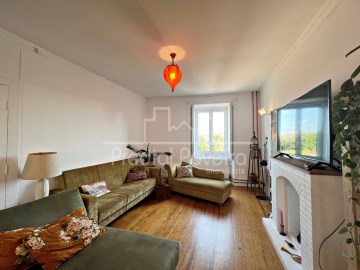House 3 Bedrooms in Campo, S.Salvador Campo, Negrelos
Campo, S.Salvador Campo, Negrelos, Santo Tirso, Porto
3 bedrooms
4 bathrooms
403 m²
Renovated 3 bedroom detached house in S. Martinho do Campo, Santo Tirso
Fantastic completely renovated house, located on a 3,000 m2 plot, with a gross construction area of 463.70 m2, divided over 2 floors:
Upper floor:
- Entrance hall with built-in closet;
- Large open space living room and kitchen;
- Laundry;
- Service bathroom;
- Access corridor to the rooms with built-in storage;
- Bright master suite with closet and renovated bathroom;
- 2 spacious bedrooms with built-in wardrobes;
- Renovated support bathroom with bathtub;
The entire upper and main floor of the house was completely renovated, adorned with fantastic wooden details, details of beams on the living room ceiling, a modern kitchen in dark tones with built-in appliances that contrast with the peninsula/white stone counter with built-in dishwasher and seating space for your daily meals.
The house, which before the renovation had 4 bedrooms, created 3 new bedrooms (1 of which is a suite with closet) that are much more spacious, with plenty of natural light and all with access to a balcony.
In turn, all bathrooms were renovated and equipped with suspended dishes.
Lower floor:
- Garage with automatic gate for one car;
- Games room / Office;
- Bathroom;
- Storage; It is
- Safe.
This property also has attachments:
- Warehouse with 150 m2 with industrial ceiling height that can also be used as a garage; It is
- Regional cuisine with traditional oven.
Other features:
- Frames with thermal break and double glazing;
- Electric blinds;
- AC5 Floating Floor;
- False ceilings;
- Built-in spotlights;
- Renovated kitchen equipped with induction hob, extractor fan and Balay oven;
- Suspended toilets with soft close lids;
- Doors, cabinets, stairs and ceiling moldings crafted in brown wood;
- Pre installation of air conditioning;
- Heat recover;
- Heat pump with a capacity of 300 liters;
- Video intercom;
- Garage with automated gate;
- Renewed plumbing;
- Gutter curtains;
- Water hole (100 m deep).
Continuing outside, throughout its 3,000 m2, the property is completely walled in stone and fenced with laurus nobilis and Japanese trees, giving you the privacy you need.
It also has a vast garden area with chestnut trees, cork oaks and a variety of fruit trees such as walnut, pomegranate, apple, orange, peach, pear, lemon, etc., water points and 3 tanks and a stone table for picnics.
Is situated:
- Quiet residential area, with school, supermarket and services nearby;
- 10 minutes from Vizela and Santo Tirso.
Reference: ASG24025
As we are credit intermediaries duly authorized by Banco de Portugal (Reg. 2736), we manage your entire financing process, always with the best market solutions.
Why choose AS Imobiliária?
With more than 16 years in the real estate industry and thousands of happy families, we have 9 strategically located agencies to serve you closely, meet your expectations and help you acquire your dream home. Commitment, Competence and Trust are our values that we deliver to our Clients when buying, renting or selling their property.
Our priority is your Happiness!
Real estate specialists in Vizela; Guimarães; Taipas; Felgueiras; Lousada; Santo Tirso; Barcelona; Harbor ; Lisbon; Braga.
#ref:ASG24025
30+ days ago supercasa.pt
View property
