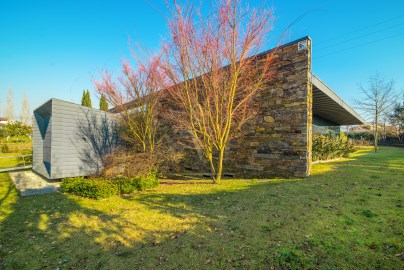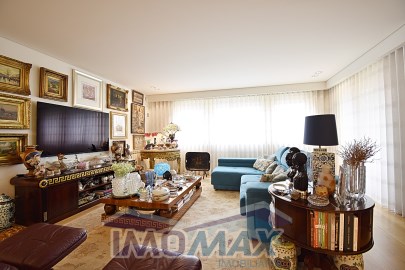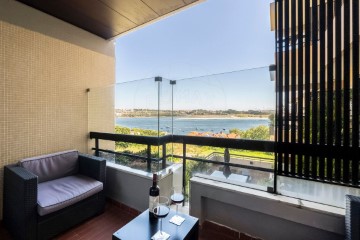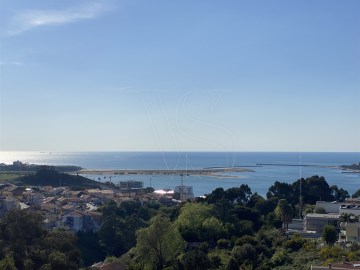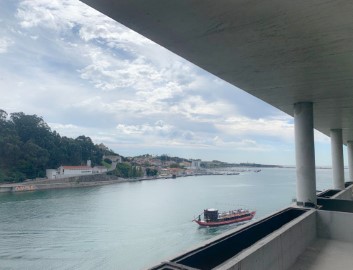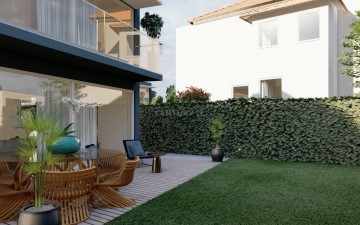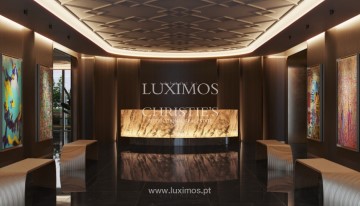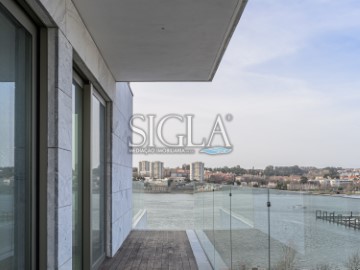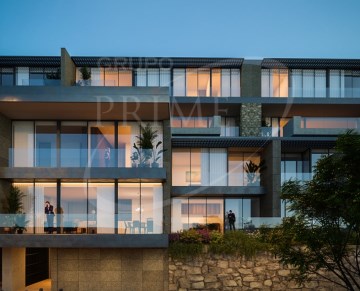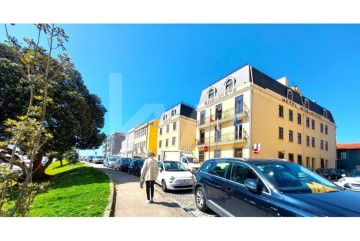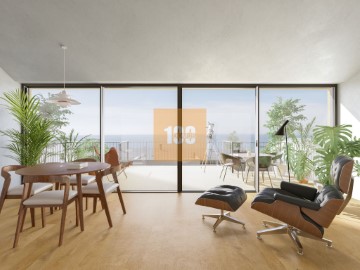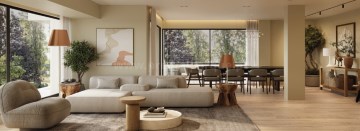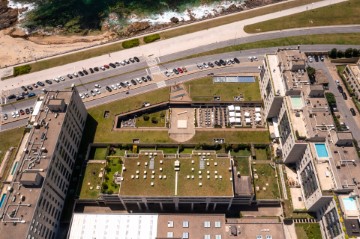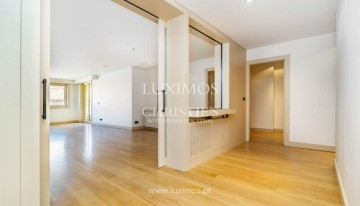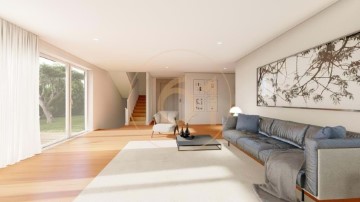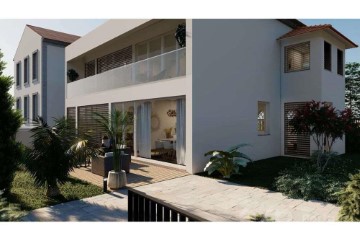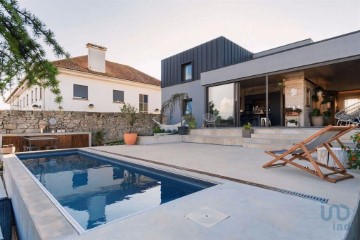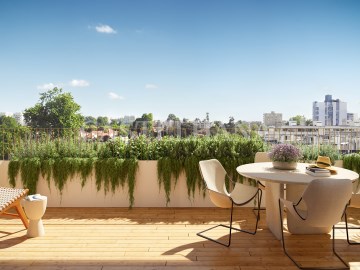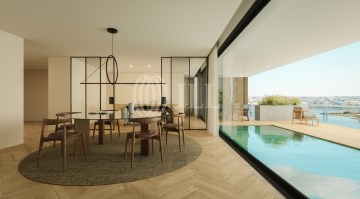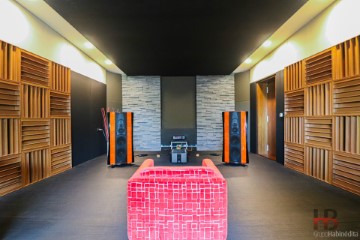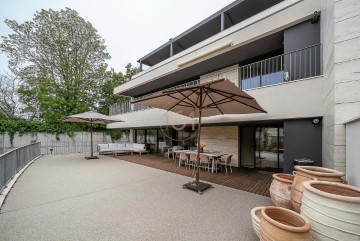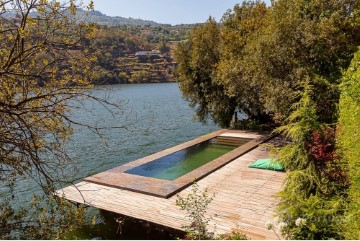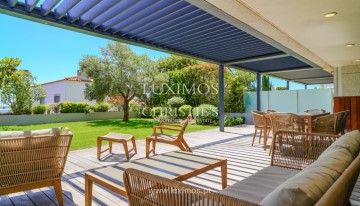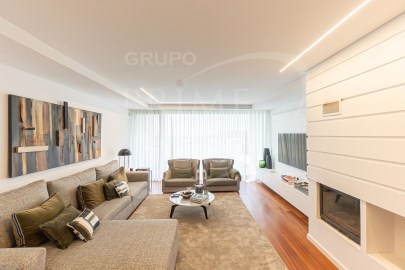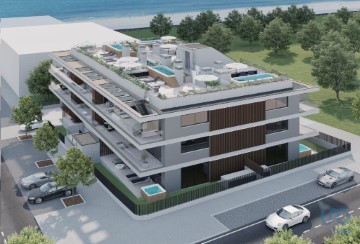Apartment 3 Bedrooms in Aldoar, Foz do Douro e Nevogilde
Aldoar, Foz do Douro e Nevogilde, Porto, Porto
Apartamento T3 no condomínio Quinta de Miramar com duas suites, varanda e vistas para o Rio Douro, na Foz do Douro
Localização e envolvente:
Localização na Rua Duarte Barbosa n.º 224, na Foz do Douro, Porto, em área de habitação do tipo multifamiliar. Zona calma. Próximo do Jardim do Passeio Alegre, Jardim de Serralves, Parque da Cidade e Praias. Fácil acesso/distribuição automóvel e pedonal.
Na envolvente existe oferta de serviços (escolas, colégios, universidades, farmácias...) e transportes públicos (autocarros).
Principais características:
- 2.º andar
- 3 frentes (orientação Sul/Nascente/Norte)
- varanda
- vistas panorâmicas sobre o Douro
- lugar de garagem (18,00m2)
- arrumos (16,00m2)
Zona social:
- átrio de entrada com distribuição para a sala, instalação sanitária de serviço e cozinha
- cozinha equipada com forno (SIEMENS), microondas (TEKA), placa (SIEMENS), exaustor (SIEMENS), frigorífico (WHIRLPOOL), com acesso a uma lavandaria
- lavandaria / área de tratamento de roupas, com caldeira (BAXI)
- sala de apoio à cozinha
- instalação sanitária de serviço com sanita e lavatório
- sala comum com armários embutidos e acesso a uma varanda
- varanda
Zona privada:
- área de distribuição
- quarto com armários embutidos
- suite com armários embutidos, com uma instalação sanitária com sanita, bidé, lavatório com armário inferior e base de duche
- suite com armários embutidos, com uma instalação sanitária com sanita, lavatório com armário inferior e base de duche
Outras características e valências:
- caixilharias em alumínio à cor natural com vidros duplos
- zona social com pavimento em flutuante
- zona privada com pavimento em flutuante
- instalação sanitária de serviço com pavimento em flutuante
- caldeira mural (BAXI)
- aquecimento central
- tetos falsos com focos embutidos
- instalações sanitárias das suites com iluminação e ventilação natural
Pontos de interesse:
- a 280m de Pastelarias
- a 400m do Jardim do Passeio Alegre
- a 750m da Universidade Católica
- a 950m do Forte São de João Baptista
- a 1,1km da Escola Básica de 2.º e 3.º CEB Francisco Torrinha
- a 1,1km da Piscina do Fluvial
- a 1,2km do Oporto British School
- a 1,2km do Mercadona
- a 1,2km do LIDL
- a 1,3km do Pingo Doce
- a 1,4km do Liceu Francês
- a 1,4km do Jardim de Serralves
- a 1,5km da Praia dos Ingleses
- a 2,2km do Colégio da Nossa Senhora do Rosário
- a 2,5km do Parque da Cidade
- a 3,6km do CLIP
Transportes e acessos:
- a 240m da paragem do eléctrico
- a 300m da paragem de autocarros
- a 2,3km da VCI
- a 3,4km da A1
- a 3,5km da Ponte da Arrábida
- a 11,5km da Ponte do Freixo
- a 14,0km do Aeroporto Francisco Sá Carneiro
Áreas (de acordo com Levantamento arquitetónico):
- Área do andar: 226,40 m2
- Área da arrecadação: 16,00 m2
- Área do aparcamento: 18,00 m2
Outros valores:
- Valor do condomínio: 876,59€ (trimestral)
- Valor do IMI: 745,39€
Nota: para maior facilidade na identificação deste imóvel, por favor, refira o respectivo ID. Em caso de agendamento de visita, faça-se acompanhar de um documento de identificação. Muito obrigado!
*****
3 bedroom apartment in the Quinta de Miramar condominium with two suites, balcony and views of the Douro River, in Foz do Douro, Porto.
Location and surroundings:
Location at Rua Duarte Barbosa no. 224, in Foz do Douro, Porto, in a multi-family housing area. Quiet area. Close to Jardim do Passeio Alegre, Jardim de Serralves, Parque da Cidade and beaches. Easy car and pedestrian access/distribution.
In the surrounding area there is a range of services (schools, colleges, universities, pharmacies...) and public transport (buses).
Main features:
- 2nd floor
- 3 fronts (South/East/North orientation)
- balcony
- panoramic views over the Douro
- parking space (18.00 m2)
- storage (16.00 m2)
Social zone:
- entrance hall with distribution to the living room, service sanitary installation and kitchen
- kitchen equipped with oven (SIEMENS), microwave (TEKA), hob (SIEMENS), extractor fan (SIEMENS), refrigerator (WHIRLPOOL), with access to a laundry room
- laundry / clothes care area, with boiler (BAXI)
- service sanitary installation with toilet and washbasin
- common room with built-in cupboards and access to a balcony
-balcony
Private zone:
- distribution area
- bedroom with built-in closets
- suite with built-in closets, with a sanitary installation with toilet, bidet, washbasin with lower cabinet and shower tray
- suite with built-in cupboards, with a sanitary installation with toilet, washbasin with lower cabinet and shower tray
Other characteristics and strengths:
- natural color aluminum frames with double glazing
- wall-mounted boiler (BAXI)
- Central Heating
- false ceilings with built-in spotlights
- sanitary facilities in the suites with natural lighting and ventilation
Points of interest:
- 280m from Pastry Shops
- 400m from Jardim do Passeio Alegre
- 750m from the Catholic University
- 950m from Forte São de João Baptista
- 1.1km from the Basic School of 2nd and 3rd CEB Francisco Torrinha
- 1.1km from the Fluvial Swimming Pool
- 1.2km from the Porto British School
- 1.2km from Mercadona
- 1.2km from LIDL
- 1.3km from Pingo Doce
- 1.4km from the French Lyceum
- 1.4km from Jardim de Serralves
- 1.5km from Praia dos Ingleses
- 2.2km from Colégio da Nossa Senhora do Rosário
- 2.5km from City Park
- 3.6km from CLIP
Transport and access:
- 240m from the tram stop
- 300m from the bus stop
- 2.3km from VCI
- 3.4km from the A1
- 3.5km from Arrábida Bridge
- 11.5km from Ponte do Freixo
- 14.0km from Francisco Sá Carneiro Airport
Other values:
- Condominium value: €876.59 (quarterly)
- IMI value: €745.39
Note: for greater ease in identifying this property, please mention its ID. If you schedule a visit, bring an identification document. Thank you very much!
;ID RE/MAX: (telefone)
#ref:126401038-161
1.290.000 €
30+ days ago supercasa.pt
View property
