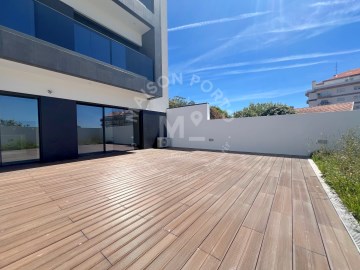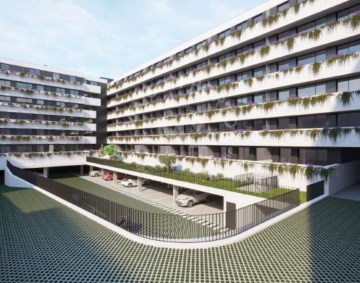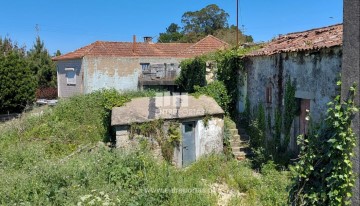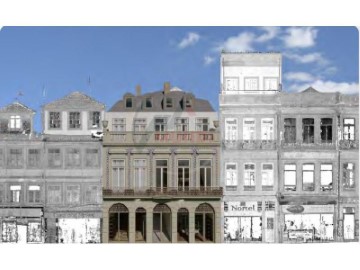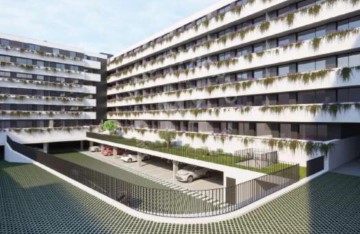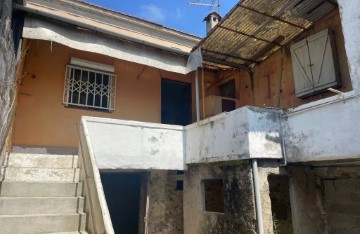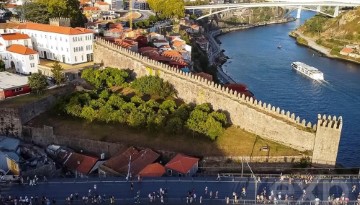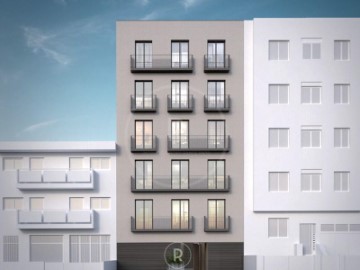Apartment 1 Bedroom in Mafamude e Vilar do Paraíso
Mafamude e Vilar do Paraíso, Vila Nova de Gaia, Porto
1 bedroom
1 bathroom
198 m²
Apartment of typology T1+1 has generous interior areas out of the ordinary, the +1 has direct light and allows the installation of an office.
For your convenience, this property is equipped with home automation, wall water heater, solar panels as electric resistance, Air Conditioning with Wifi, minimalist aluminium frames with thermal cut and Guardian Sun and Silence double glazing, security door.
The kitchens with lacquered wooden furniture with a black Angola top (Zimbabwe or Quartz as an option), equipped with BOSCH appliances, namely induction hob, oven, extractor fan, microwave, dishwasher and combined and washing machine.
The bathrooms are equipped with Roca crockery and Roca taps.
Inserted in the Spaccio building, it is characterised by spacious apartments with luxury finishes, at the forefront of technology and with above-average acoustic and thermal insulation. The areas of the apartments are off the beaten track and amazing views. The entire building has been designed to maximise comfort and quality of life.
At the moment the construction is being finalised, with 12 apartments.
The entire Spaccio Building was designed with comfort and quality of life in mind. From their location, solar layout and use of area, all apartments promote open spaces with a high amount of light in a relaxing and modern environment.
Building:
Located near the centre of Vila Nova de Gaia, with great access to the highway, supermarkets, restaurants and shopping centre, all within a 10-minute walk. The metro is less than 15 minutes away;
The building has 12 apartments (3 per floor), with excellent thermal insulation, ensuring the privacy of each family and keeping each house with large areas;
Common areas with top finishes, basement with natural light with parking in single or double spaces and living area for condominiums;
Apartments:
All apartments have generous interior areas and private balconies and terraces, several with private barbecue facilities;
Apartments have solar panels with electric resistance, air conditioning, minimalist aluminium frames with thermal cut and Guardian Sun and Silence double glazing
As a mark of the modernity of the apartments, all spaces are equipped with Domotica: automation services that allow you to control all the lights, blinds and air conditioning, in person or remotely, or create routines;
The living rooms/kitchens are areas of excellence for their space, light and layout, enhancing conviviality and cosiness at every moment of the day.
Finishes & Appliances:
The kitchens with lacquered wooden furniture with a black Angola top (Zimbabwe or Quartz as an option), equipped with BOSCH appliances, namely induction hob, oven, extractor fan, microwave, dishwasher and fridge freezer and washing machine.
The bathrooms are equipped with Roca crockery and Roca taps.
The rooms designed for comfort, maximising storage, have closet areas for greater convenience.
The design of the bathrooms focuses on functionality, the high quality of the materials and the top finishes.
Excellent investment opportunity.
Book your visit now!
#ref:MP2482
275.000 €
30+ days ago imovirtual.com
View property
