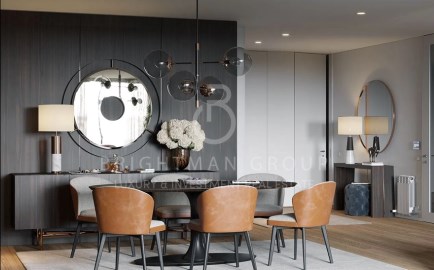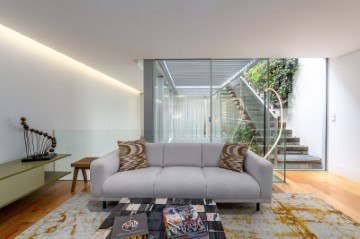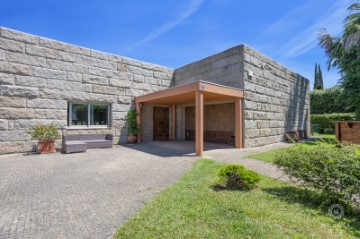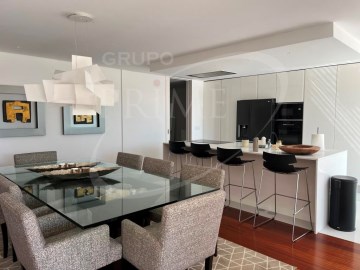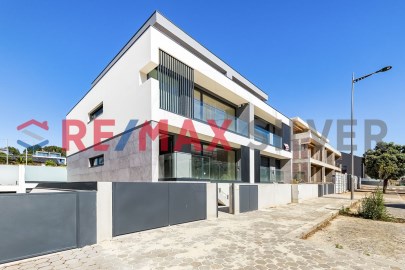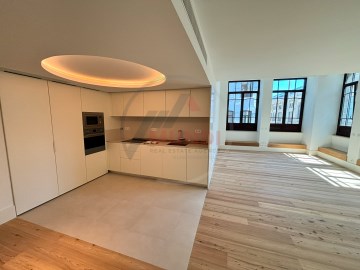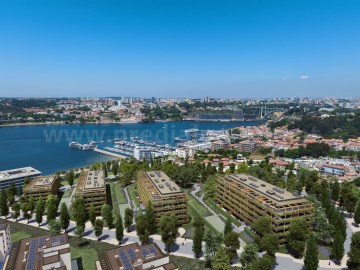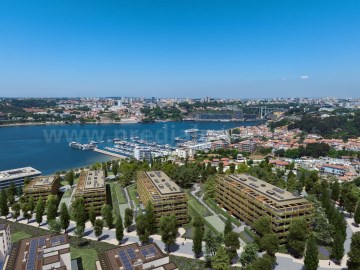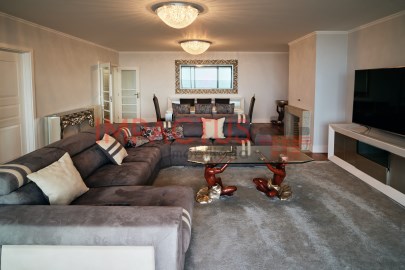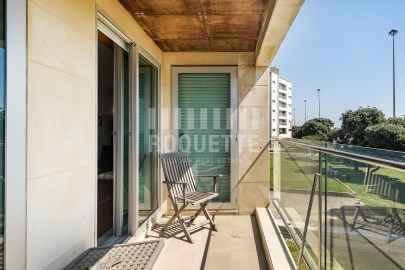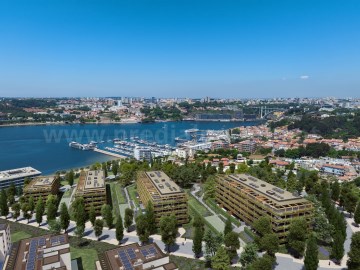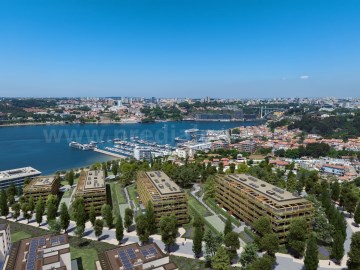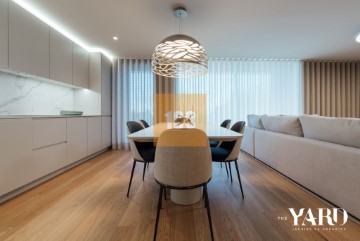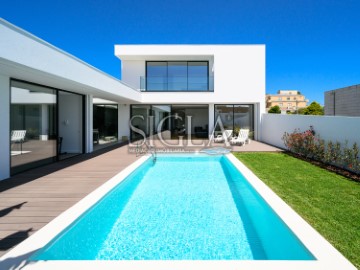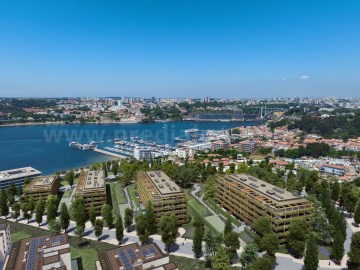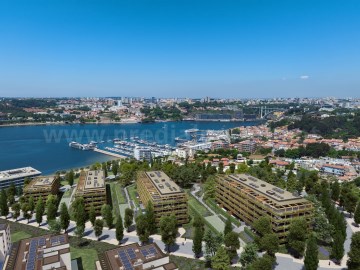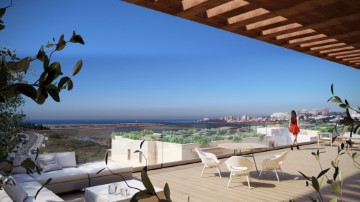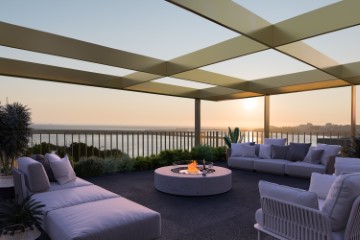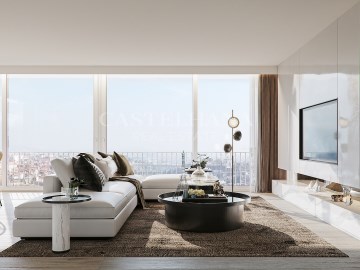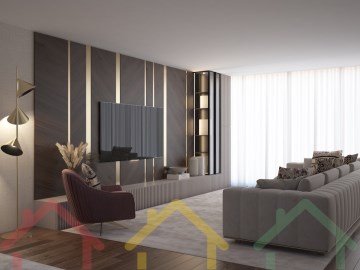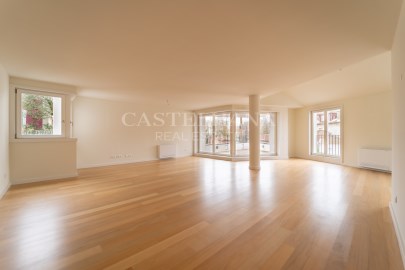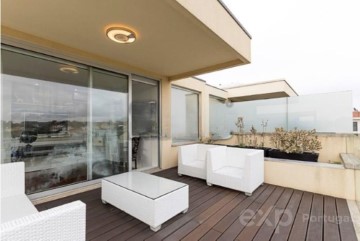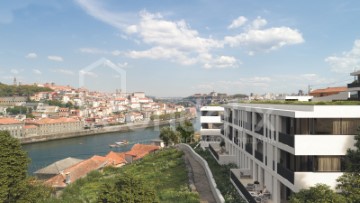House 4 Bedrooms in Canidelo
Canidelo, Vila Nova de Gaia, Porto
Moradia T4+1 em fase de acabamentos (PRONTA NO FINAL DE AGOSTO) na segunda linha de mar, com terraço e varandas, em Canidelo, Vila Nova de Gaia, com as seguintes características:
Área bruta de construção 482 m2.
Tipo geminada (3 frentes), com orientação nascente, poente e norte.
Quatro pisos.
Terraço no R/Chão junto á sala com área de 64 m2.
Muita luminosidade e com vista de mar.
O interior é composto por:
Cave ampla destinada a garagem.
Piso 0: hall de entrada, sala, cozinha, varanda, terraço e casa de banho de serviço.
Piso 1: dois quartos suíte, um quarto, uma casa de banho completa e duas varandas.
Piso 2: dois espaços para arrumos ou escritório, uma casa de banho completa e duas varandas.
Armários embutidos nos quartos.
Facilidade de estacionamento nas redondezas da moradia. Esta moradia encontra-se numa localização privilegiada, rodeado de transportes e acessos e muito perto da praia.
A moradia dispõe de ótimas áreas e organização bastante funcional, com espaços caracterizados pela presença constante de luz natural.
DESCRIÇÃO DAS DIVISÕES INTERIORES:
Piso -1 (152,25 m2):
Espaço amplo destinado a garagem (com possibilidade de divisão interior e criação de espaço destinado a salão, wc, lavandaria e garagem).
Piso 0:
Hall de entrada (21,6 m2)
Espaço de recepção desafogado, com acesso à sala, cozinha e à casa de banho de serviço. Dispõe de um armário com arrumação bastante útil no dia a dia. O pavimento é em soalho de madeira de carvalho.
Sala (46,90 m2)
Encontra-se voltada a Nascente, assim como o terraço, recebendo no entanto bastante iluminação solar. Existe também um recuperador de calor e o pavimento é em soalho de madeira de carvalho.
Terraço (64 m2)
O terraço tem acesso a partir da sala.
Cozinha (22 m2)
Com boas áreas, apresenta ilha, bancada e armários corridos. Estão incluídos na venda a placa de indução, o forno, exaustor, máquina lava-louça, micro-ondas e frigorífico.
Casa de banho de serviço (2,4 m2)
Dispõe de lavatório e sanita. O pavimento é em cerâmico retificado.
Piso 1:
Hall de acesso aos quartos (6,5 m2)
Espaço de circulação que permite ligar os quartos e casa de banho . O pavimento é em soalho de madeira de carvalho.
Casa de banho completa (7,20 m2)
Dispõe de base de chuveiro com resguardo em vidro temperado, lavatório com móvel inferior. Tem uma janela com bastante iluminação.
Quarto (15,40 m2)
Usufrui de boa luminosidade, com acesso a varanda e recebendo iluminação solar de Nascente. Dispõe de pavimento em soalho de madeira de carvalho, para maior conforto, e armário embutido.
Suíte 1 (24,40 m2)
Usufrui de boa luminosidade, com acesso a varanda e recebendo iluminação solar de Poente. Dispõe de pavimento em soalho de madeira de carvalho, para maior conforto, e armário embutido. Vista de mar.
Suíte 2 (15,10 m2)
Usufrui de boa luminosidade, recebendo iluminação solar de Nascente. Dispõe de pavimento em soalho de madeira de carvalho, para maior conforto, e armário embutido.
Casa de banho suíte 1 (3,75 m2)
Dispõe de base de duche com resguardo em vidro temperado, lavatório com móvel inferior
Casa de banho suíte 2 (4,50 m2)
Dispõe de base de duche com resguardo em vidro temperado, lavatório com móvel inferior.
Varandas (13,5 m2)
Varanda no lado nascente com acesso a partir do quarto e da suíte 2 e uma outra varanda voltada a poente com acesso a partir do quarto suíte 1, com vista mar.
Piso 2:
Casa de banho completa (3 m2)
Dispõe de base de chuveiro com resguardo em vidro temperado, lavatório com móvel inferior. Tem uma janela.
Escritório (12,2m2)
Espaço que pode ser usado como arrumo, escritório, etc, com acesso a varanda no lado nascente.
Suite (13,45 m2)
Espaço que pode ser usado como arrumo, escritório, etc. Vistas de mar.
Varandas (8,4 m2)
Duas varandas voltadas a nascente e a poente e com acesso a partir do escritório e da suite respetivamente. ;ID RE/MAX: (telefone)
#ref:124721230-1
980.000 €
13 h 25 minutes ago supercasa.pt
View property
