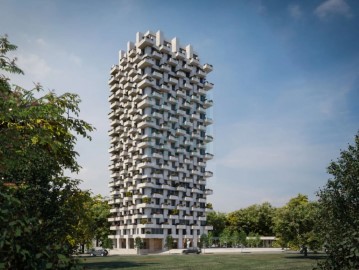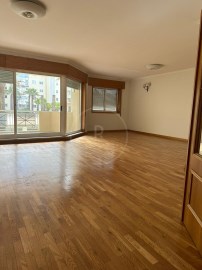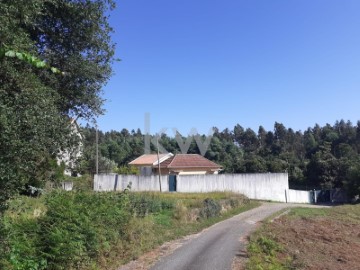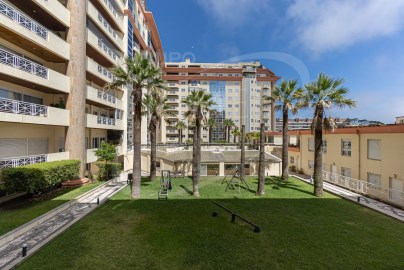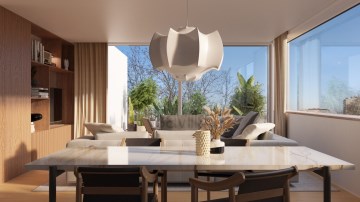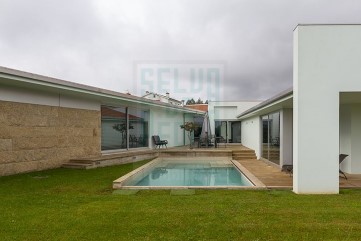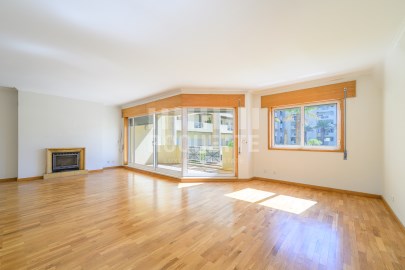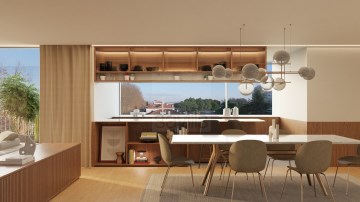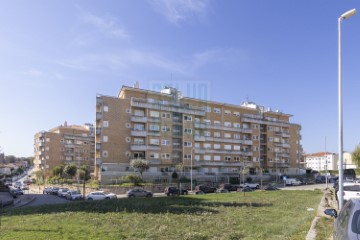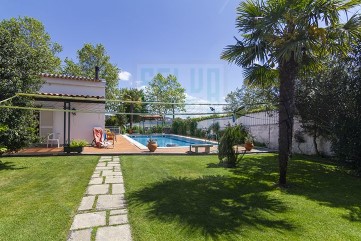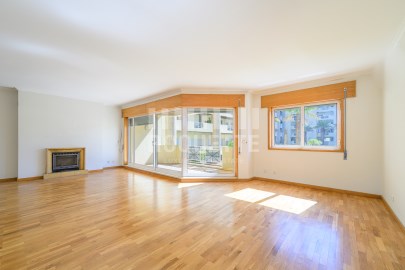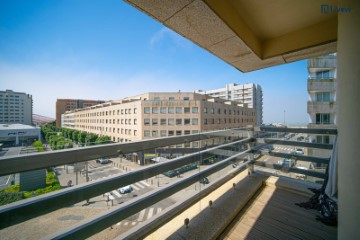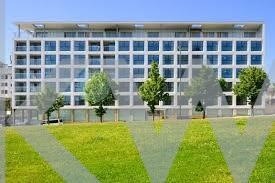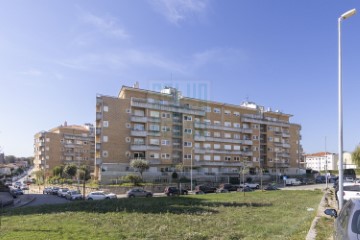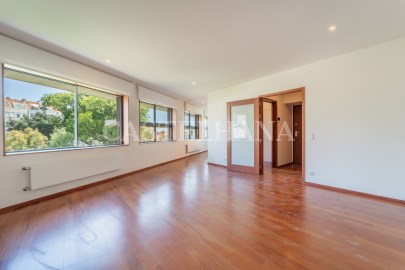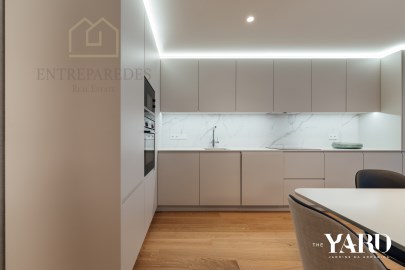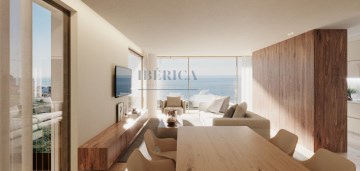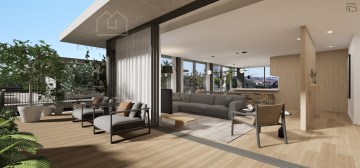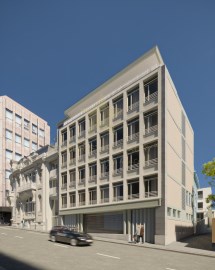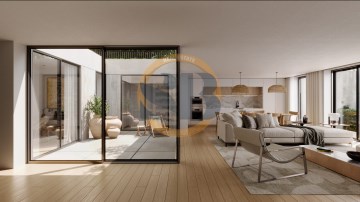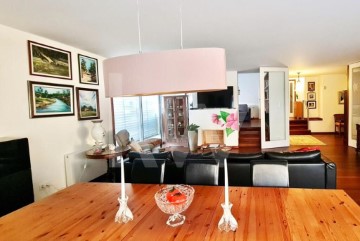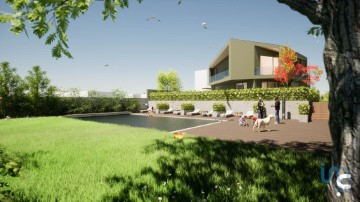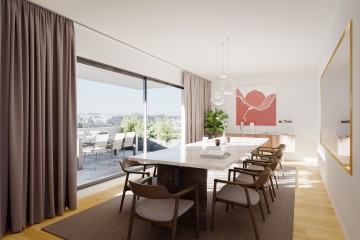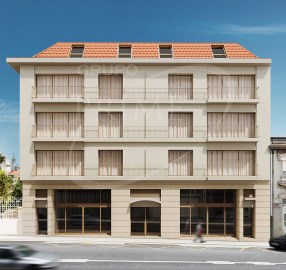Apartment 4 Bedrooms in Lordelo do Ouro e Massarelos
Lordelo do Ouro e Massarelos, Porto, Porto
4 bedrooms
4 bathrooms
204 m²
GLAMOROSO APARTAMENTO T4+Escritório, Excelente Localização e QualidadeExcelente Empreendimento da autoria do conceituado arquiteto Manuel Correia Fernandes, premiado a nível nacional e internacional. O conceito deste Projeto é semelhante a um Condomínio Reservado, sendo constituído por vários Prédios, rodeado de extensas áreas verdes, estacionamento privativo. Sendo na integra afastado do ruido urbano, oferece assim uma área habitacional reservada, tranquila e calma. Aqui encontramos uma arquitetura moderna, com design sofisticado e glamouroso, proporcionando a todo o ensemble arquitetônico um bem estar magnifico. 4 Quartos, 4 Casas de Banho, 3 Varandas, 2 Hall, Estacionamento P/ 2 Viaturas, ainda com TERRAÇO, SALA, ESCRITÓRIO, COZINHA, SUITE, LAVANDARIA e ARRECADAÇÃO.Na entrada do Apartamento, encontramos um generoso HALL, com decoração e arrumação em madeira, equipado com vídeo porteiro, com acessos a um Lavatório de Serviço, a cozinha, a sala e a área social, por sua vez distinguida com alguns degraus em madeira da área privativa, proporcionando assim bastante aconchego ao LAR.Na SALA com a exposição solar sul/poente, oferece-nos uma atmosfera brilhante de paz e sossego na toda área de lazer e jantar de família, beneficiada pela magnifica luminosidade desde o amanhecer até o longo pôr-do-sol. Um ar acolhedor encontramos junto a Lareira acompanhada ainda de uma Varanda exposta a nascente. Da Sala ainda temos acesso a um luminoso ESCRITÓRIO com móvel embutido em madeira, que nos oferece um espaço reservado para criar e trabalhar, sendo a área do mesmo diferenciada pelo nível de pavimento superior, da própria área de lazer, por uns degraus, criando assim uma separação distinta no mesmo espaço habitacional. A COZINHA é moderna e sofisticada, impressiona com a luminosidade do espaço arejado, com acesso a um pequeno TERRAÇO a sul, que é também partilhado com a Sala. A Cozinha encontra-se equipada com Combinado, Placa, Forno e Exaustor e Micro-ondas, foi concebida para integrar a área funcional com a área ampla da mesa de jantar, e ainda com a Lavandaria separada, com móveis embutidos em toda a volta, proporcionando bastante arrumação e preservando o mesmo minimalismo moderno da Habitação.Toda a Área dos Dormitórios, começando pelo HALL, também diferenciada por degraus em madeira, dá acesso a Suite, aos 3 Dormitórios, um deles com Varanda e aos dois Lavatórios.A SUITE com a exposição solar Sul-Norte, impressiona com uma luminosidade magnifica. O Hall da Suite com um generoso Roupeiro Embutido em lacado branco. No Quarto, com um ar cosy & light, com duas janelas amplas, uma a sul e outra a norte, privilegiado pelas belas vistas sobre a área verde do condomínio, encontrarás o teu cantinho de sossego e beleza.No Lavatório completo da Suite, com Toalheiro Térmico, encontras o esplendor da Banheira acompanhada por uma janela ampla, dando-lhe um toque romântico. Um DORMITÓRIO cosy, com Roupeiro embutido e Varanda a norteUm segundo DORMITÓRIO cosy, com Roupeiro embutido, a norteUm terceiro DORMITÓRIO cosy, com Roupeiro embutido, a sulOs dois LAVATÓRIOS, cada um com Base Chuveiro, Luz direta e Toalheiros Térmicos.Outras CaracterísticasSOALHO da Casa é de Madeira maciçaJANELAS amplas de corte térmico de alumínio, com vidros duplosPORTA Entrada de Alta SegurançaPORTAS de correr na Sala, Cozinha e HallAQUECIMENTO a Gás em cada divisãoCaldeira a Gás CanalizadoESTACIONAMENTO para 2 VIATURASARRECADAÇÃOPrédio em Excelente estado físico de conservação, sendo de Construção recente do Ano 2017.No HALL do Prédio, moderno e transparente, encontramos os acessos a Área Habitacional por 2 Elevadores, e as Escadarias, Área de Estacionamento e das Arrecadações, no piso da Cave. Este Condomínio Reservado engloba um conjunto de Prédios semelhantes, proporcionando aos moradores bastante privacidade, visto que todos os prédios encontram-se rodeados de espaços verdes, com arvores, com relvado natural, uma ponte em pedra e um riacho natural, semelhante a uma autentica reserva natural, oferece ainda aos mesmos o privilégio de VIVER em plena harmonia e simbiose com a natureza. O Condomínio oferece Serviço de Vigilância, parcial nas horas diurnas e total nas horas noturnas.
VALOR do CONDOMINIO 158,56, sendo 144,15 de quota do mês e 14,42 de fundo de reserva.What Else... VIVER no PORTO é VIVER com CHARMETorne o Seu Sonho Realidade
Características:
Características Exteriores - Condomínio Fechado; Jardim; Terraço/Deck; Porta blindada; Video Porteiro;
Características Interiores - Hall de entrada; Lareira; Electrodomésticos embutidos; Casa de Banho da Suite; Roupeiros; Lavandaria;
Características Gerais - Primeiro Proprietário; Despensa;
Orientação - Nascente; Norte; Poente;
Outros Equipamentos - Gás canalizado; Aquecimento central; Máquina de lavar louça; Frigorífico;
Vistas - Vista jardim;
Outras características - Garagem; Varanda; Garagem para 2 Carros; Cozinha Equipada; Arrecadação; Suite; Acesso apropriado a pessoas com mobilidade reduzida; Elevador;
#ref:1214-3133
720.000 €
30+ days ago supercasa.pt
View property
