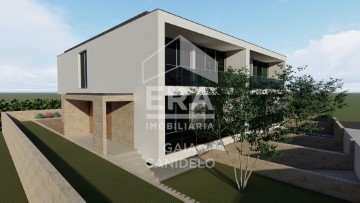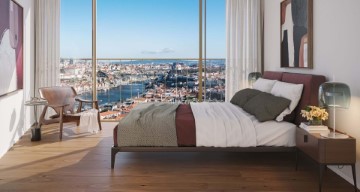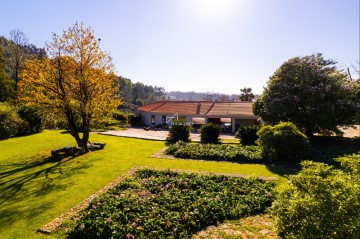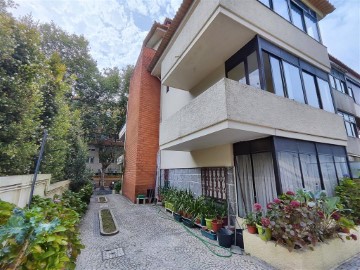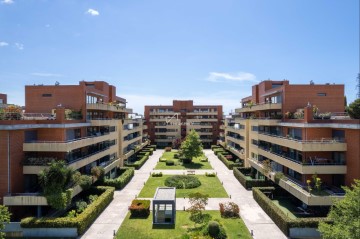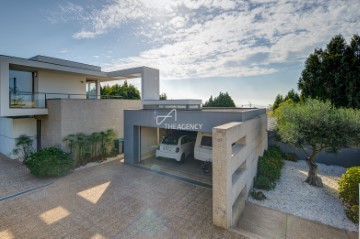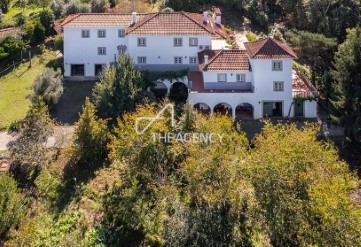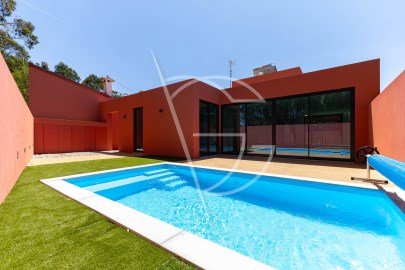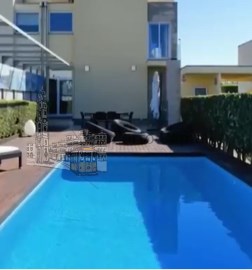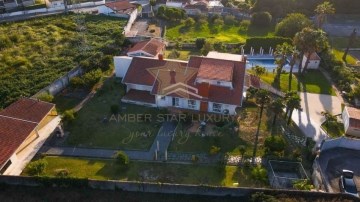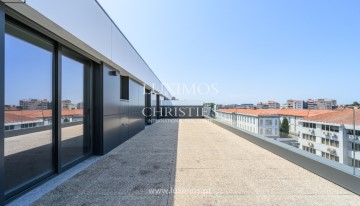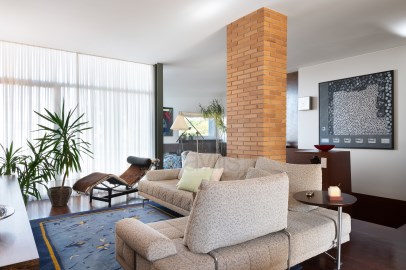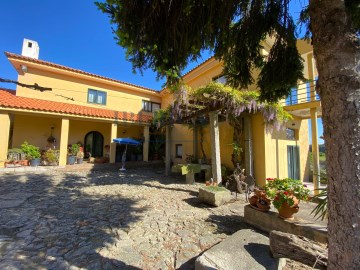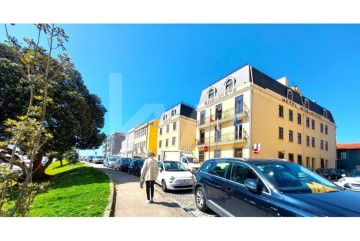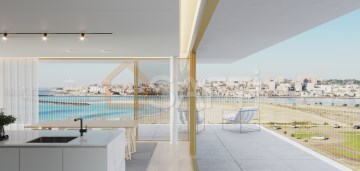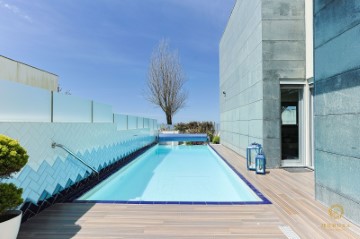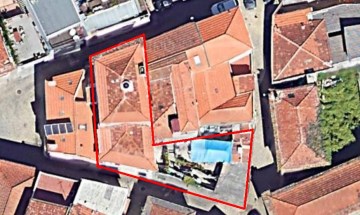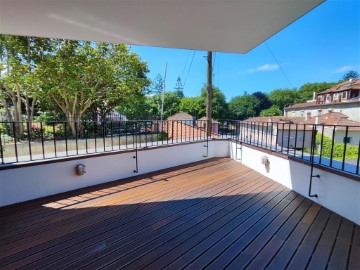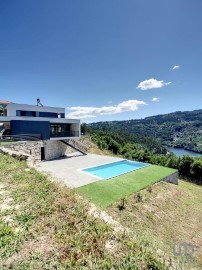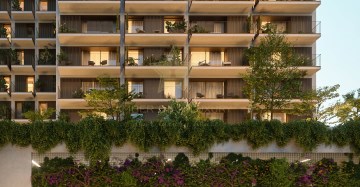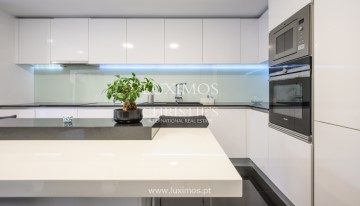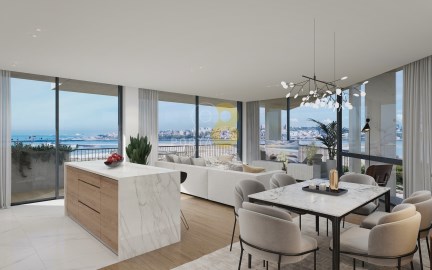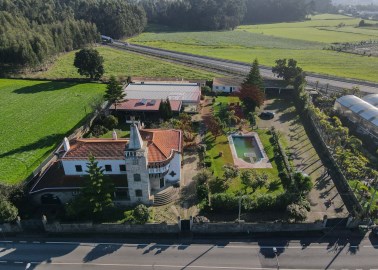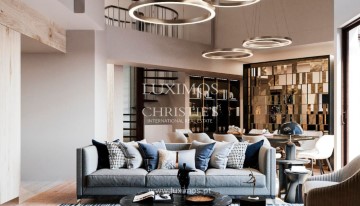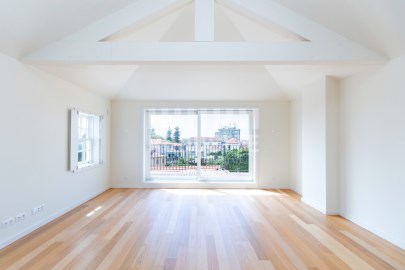House 5 Bedrooms in Serzedo e Perosinho
Serzedo e Perosinho, Vila Nova de Gaia, Porto
5 bedrooms
3 bathrooms
300 m²
We perfectly blend modern style and history in this renovated farm in Perosinho, Vila Nova de Gaia. From the innovative architectural elements to the carefully designed spaces, every detail has a historical narrative of its evolution, offering a unique living experience.
The outstanding characteristic of this estate is the T5 design, which allows for the potential to expand the property and create additional rooms, apartments, or guest houses. The spacious master bedroom boasts a private bathroom and a walk-in closet, which enhances the luxurious ambiance of the estate.
Its total renovation was done in 2023 with a new roof and high-quality thermal insulation system which is a valuable feature as well as the high energy efficiency (solar panels, underfloor heating, CORTIZO double-glazed windows, insulated walls, and ceilings), the smart home system with video security and alarm, the fully equipped modern kitchen with luxury marble worktops, an additional utility room and a separate dining area.
In this property, the living room has a generous area and a cozy fireplace, plenty of storage space, laundry, gym, office spaces, wine cellar, and even an area that is currently not in use and that can be remodeled.
The property's grounds are vast and verdant, with a garden, a fountain, leisure and relaxation areas, and more than 100 trees and flowers, with the particularity of the Camellia being the oldest in the entire Iberian Peninsula!
Garden equipment can be sold with the house.
The BBQ area has a service house and an old century stone oven, and on the property, there is also a private water well, swimming pool, garage for 3 cars, and plenty of parking space.
The land is fenced, and the area is tranquil and with great views, and is also a great investment opportunity with its versatile layout and large plots.
NOTE: there are some small unfinished works (mirrors, doors, basement) that the current owner will do until the final deed without influencing the list price.
This Quinta is privileged by its idyllic setting, offering a serene retreat amidst the city's vibrancy. Its location is close to Vila Nova de Gaia, the city center of Porto, the airport, the Atlantic Ocean, beaches, supermarkets, hospitals, pharmacies, international schools, restaurants, infrastructure, and transport.
#ref:TAPT01-597_AK
1.500.000 €
2 days ago supercasa.pt
View property
