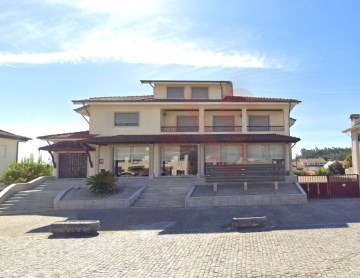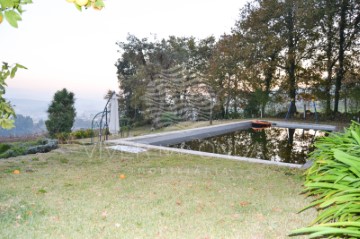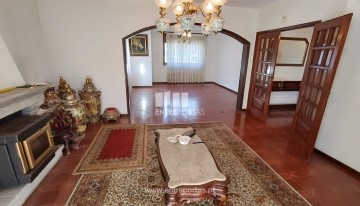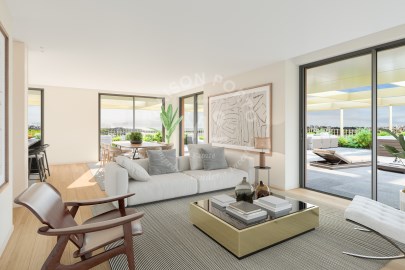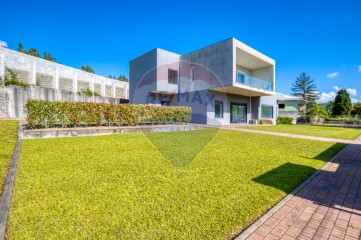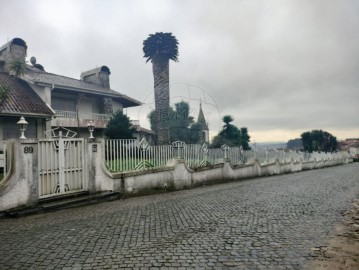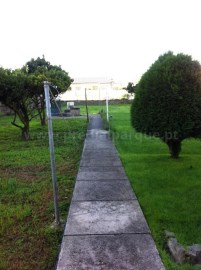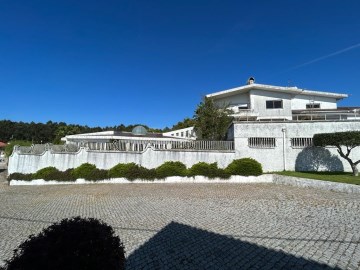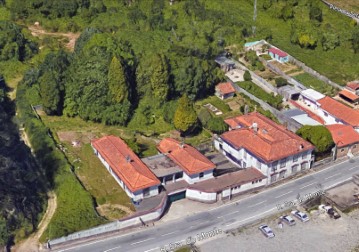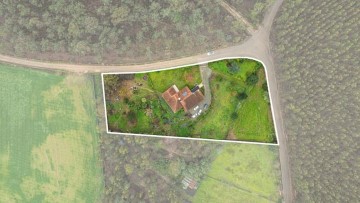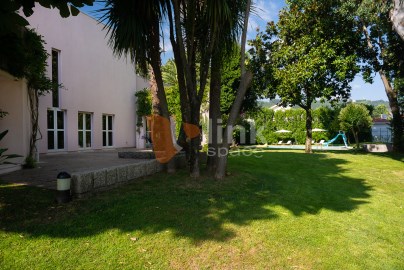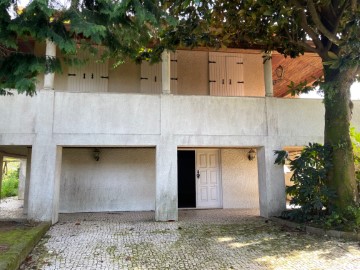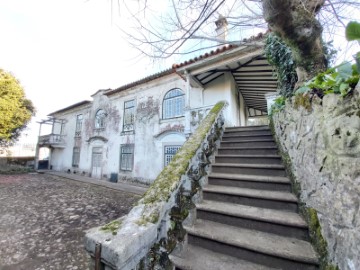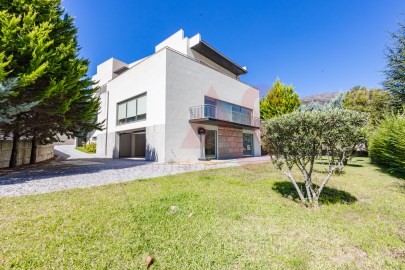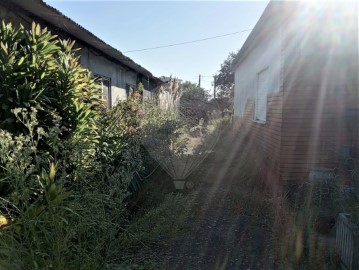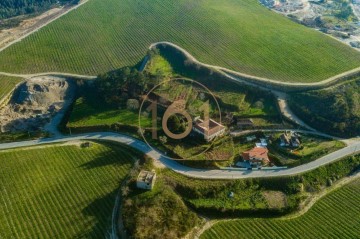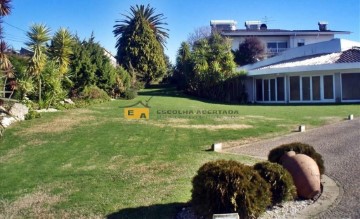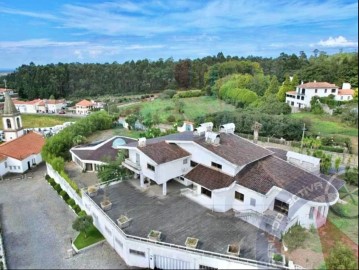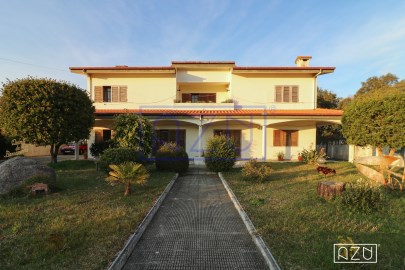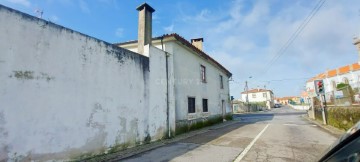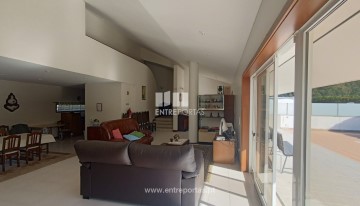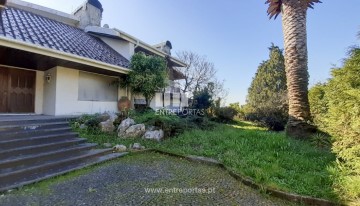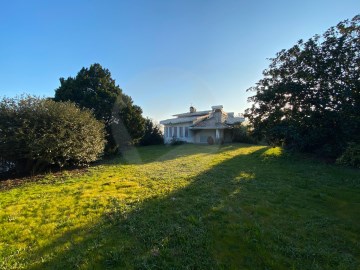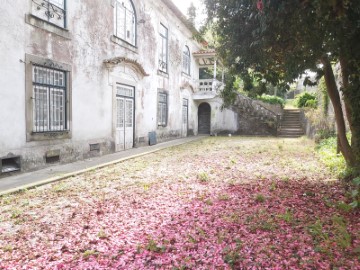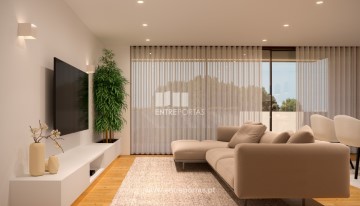Country homes 5 Bedrooms in Vilar do Torno e Alentém
Vilar do Torno e Alentém, Lousada, Porto
5 bedrooms
2 bathrooms
680 m²
The house consists of two floors, each floor has an area of 340.00 m², the ground floor consists of 4 shops (lagar) and the level of the 1st floor 5 bedrooms, wc s, dining room, living room, office and a large kitchen.
Outside there are two terraces, and the entrance (1,500.00 m²) has two buildings, one called rustic kitchen (with centuries-old wood oven) and a building (about 300.00 m²) supporting agriculture; the other terrace (about 800.00 m²) is composed of gardens, a granite tank very old.
Part of the farm as a whole is an agricultural area with about 20,000.00 m², consisting of vineyards, citrus, olive trees, apple trees, marmeleiros, diospireiros, pear trees, almond trees.
It has great conditions not only for housing, but also for developing a tourism project.
It has excellent access, very close to the national road 15, the knot of the A4.
It is 5 km from Lousada, 12 km from Amarante and Penafiel and 2 km from the train station of Caíde de Rei.
House of the 19th century. 19th century, fully built in the early 19th century. Over the past few years, it has undergone several maintenance interventions, such as roof, windows, water supply, gas and electricity.
Umseisum is a technical reference workshop, with competence in the areas of architecture, engineering, construction, design and decoration, with an internal team of dozens of managers, engineers, budget meters and architects.
In addition to the technical areas, umseisum has a strong presence in the real estate sector, with several open workshops, both north and south of the country, and a multidisciplinary team of business managers, formed and specialized in the integrated service that the company offers.
By gathering skills throughout the construction process cycle, from the demand for the property, through the development of the projects necessary for its rehabilitation or refurbishment, to the planning and execution of work, and until its delivery, equipped and decorated, umseisum offers its customers the resulting advantage, that is, the synergy created between the various teams, which translates into reducing the value of the investment and obtaining a product that meets the expectation.
Thus, through its real estate area, it is possible to find the house, loft, apartment, villa or land, small or large, which corresponds to the ideal of its customers and negotiate the best price for their purchase, use the architectural area to idealize all the spaces of the house with quality, durability and low cost, settle the construction, recovery, restructuring or rehabilitation in its areas of engineering and construction, and design pieces of furniture, also decorating the total space, with its areas of design and decoration.
With its business plan fully focused on optimizing the investment of its clients, umseisum specialized in achieving its objectives, taking into account their tastes, needs and financial resources available for each project.
#ref:MQ00006-DC
30+ days ago supercasa.pt
View property
