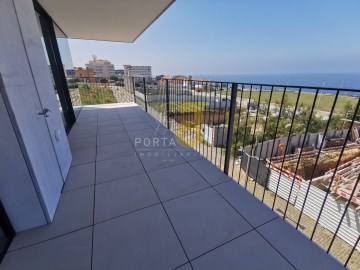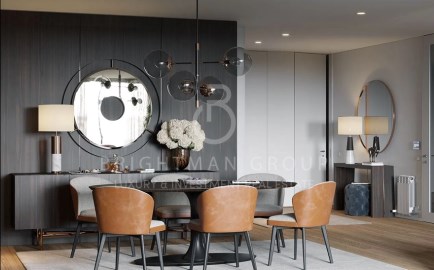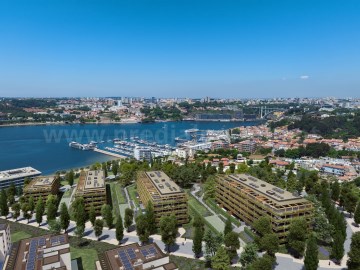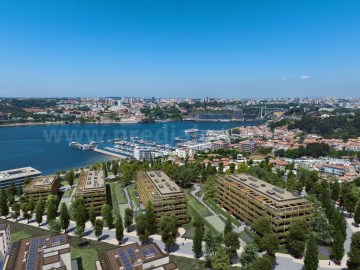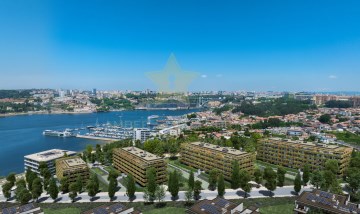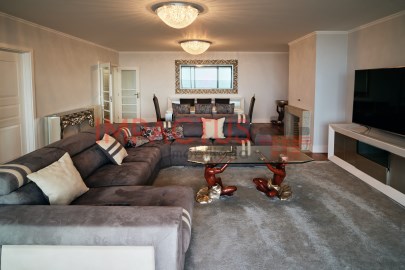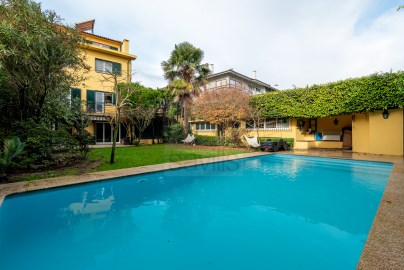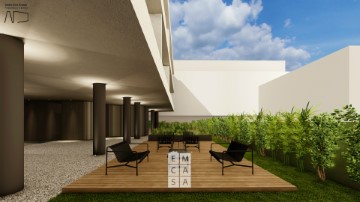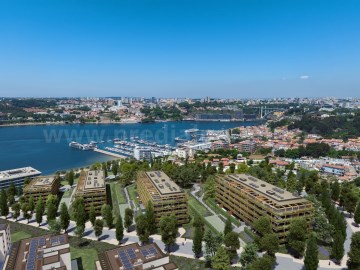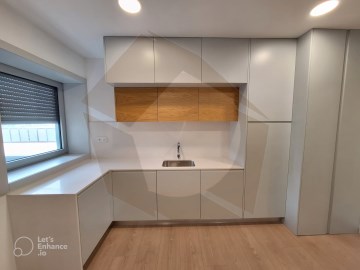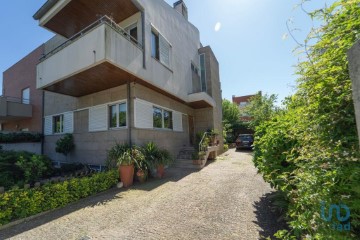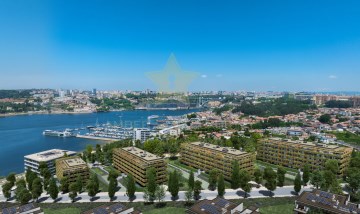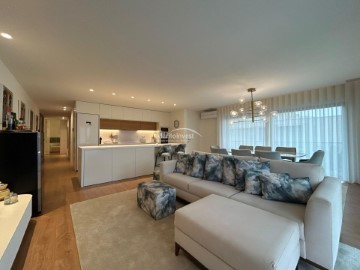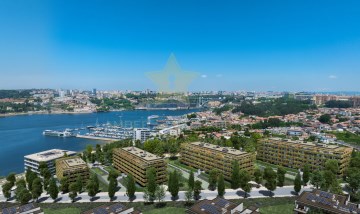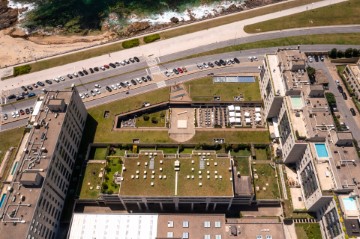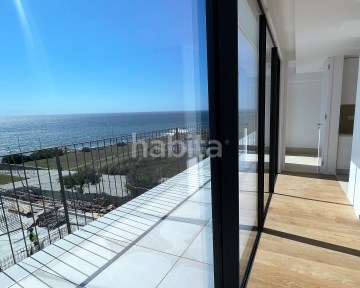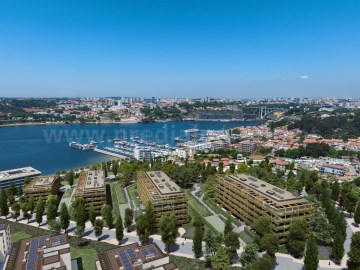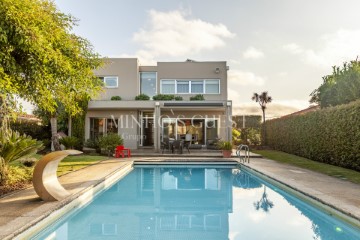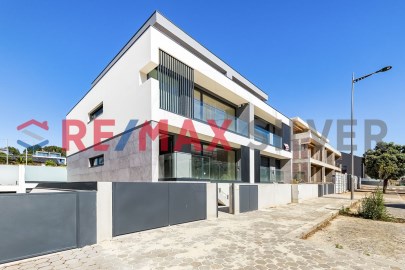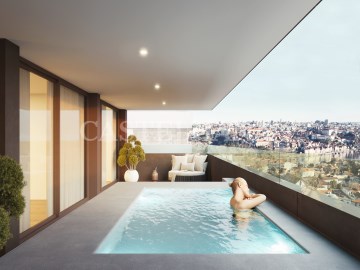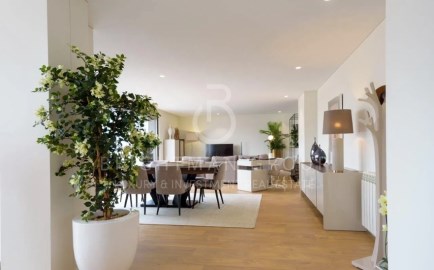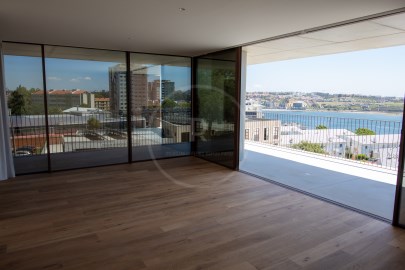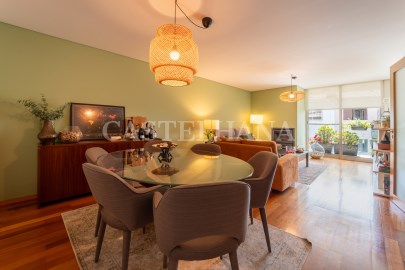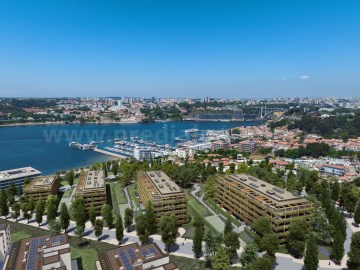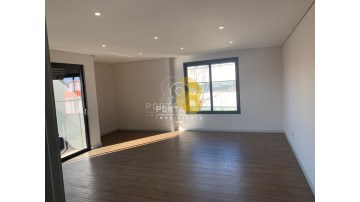House 5 Bedrooms in Ermesinde
Ermesinde, Valongo, Porto
5 bedrooms
4 bathrooms
300 m²
We present this magnificent semi-detached house, built in 2003, located in a quiet area of ??Ermesinde, Porto. With three fronts, this property combines elegance, comfort and functionality, ideal for those looking for a welcoming home close to all urban amenities. House Features:
Bedrooms: 5
o Bedroom 1: 27.23 m² (basement), granite flooring, built-in wardrobes
o Bedroom 2: 11.71 m² (1st floor), wooden flooring, built-in wardrobes
o Bedroom 3: 15.46 m² (1st floor), wooden flooring, built-in wardrobes
o Bedroom 4: 14.1 m² (1st floor), wooden flooring, built-in wardrobes
o Bedroom 5 (suite): 13.65 m² (1st floor), 6.6 m² balcony, wooden flooring, built-in wardrobes
Bathrooms: 4
o W.C. 1: 3.93 m² (basement), complete, shower tray
o W.C. 2: 2.63 m² (ground floor), complete
o W.C. 3: 6 m² (1st floor), complete, bathtub
o W.C. 4: 4.74 m² (suite), hydro column, shower tray
Rooms:
o Living room: 35.13 m² (ground floor), wooden flooring, fireplace
o Additional room: 42 m² (basement), tiled flooring
o Living room in the attic: 23.22 m², 40.78 m² terrace, wooden flooring
o Dining room next to the kitchen: 12 m², wooden flooring
Kitchen: 16 m², equipped with hob, oven, stove, refrigerator, microwave, dishwasher, extractor fan, lacquered furniture, granite top, tiled flooring, 3.9 m² balcony
Additional Highlights:
Parking: Garage for 2 cars, with an area of ??23.2 m², water, electricity and light
Air conditioning: Full central heating, water heater
Water: Borehole, own spring
Frames: Shutters, double glazing
Construction: Exterior granite cladding, Hertzian borehole
Sun exposure: East, north, west
Location and amenities:
Located in Ermesinde, Valongo municipality, this house offers easy access to a wide range of amenities:
Public transport: Close to the future metro line and public transport
Access: Airport, motorway, good road access
Nearby amenities: Banks, fire station, shopping centres, clinic, schools, pharmacy, gym, hospital, gardens, kindergartens, bakery, police, public services, supermarket
This is a unique opportunity to acquire an exceptional house in one of the most sought-after locations in Porto.
Please contact us for more information and to schedule a viewing.
#ref: 124294
600.000 €
1 days ago supercasa.pt
View property
