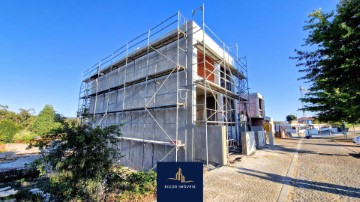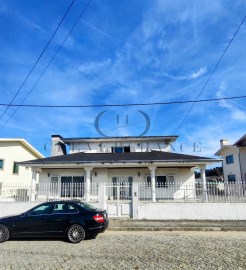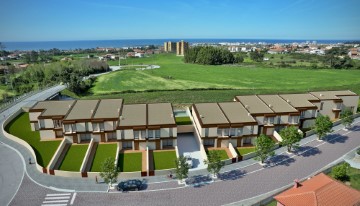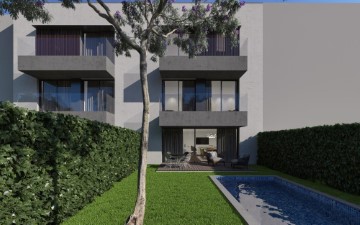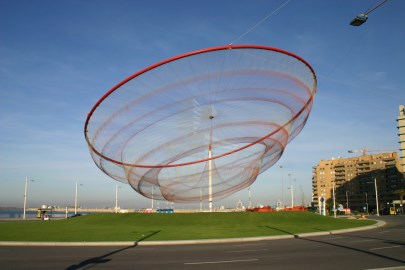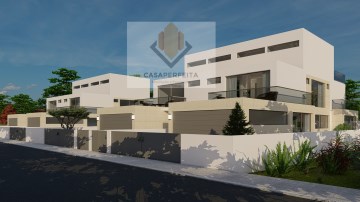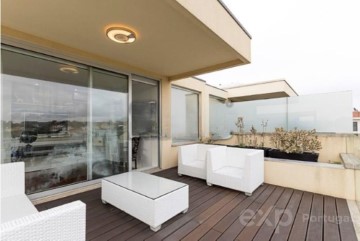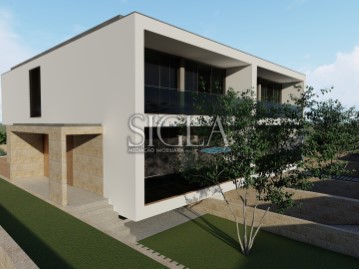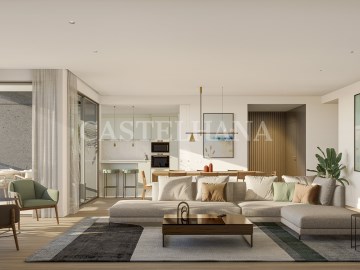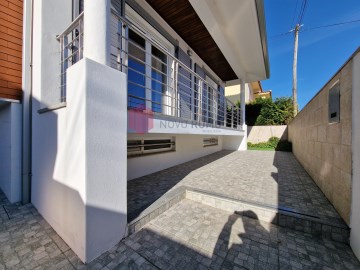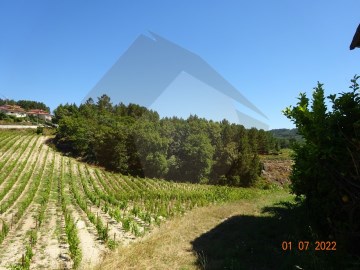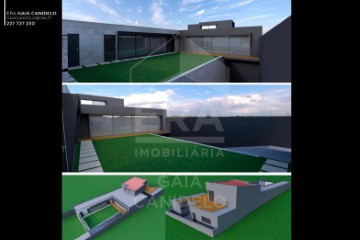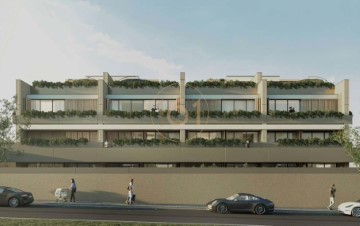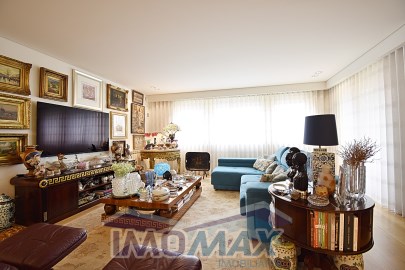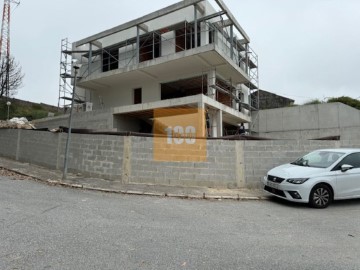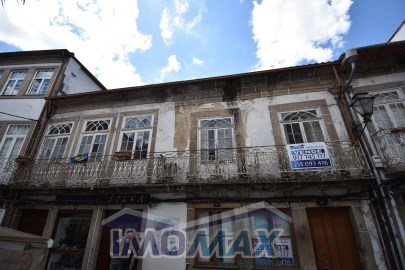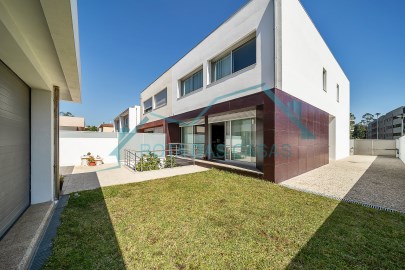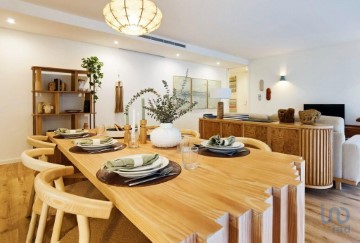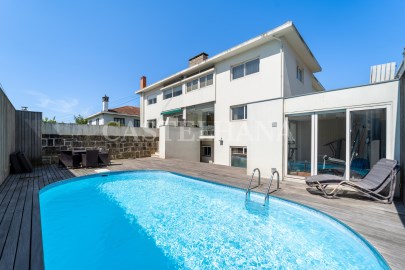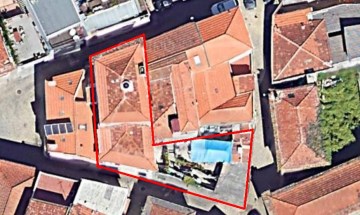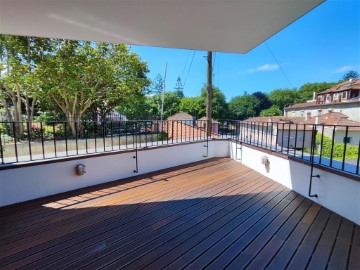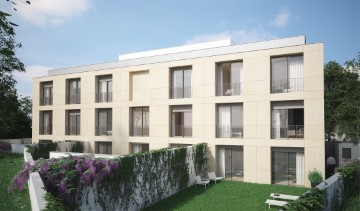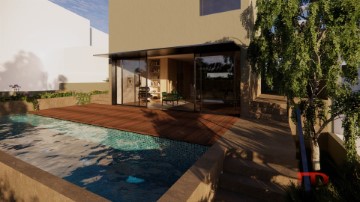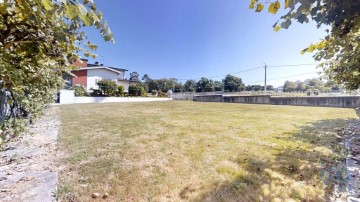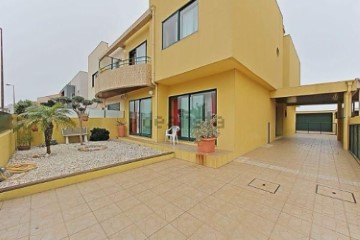House 4 Bedrooms in Vila Nova da Telha
Vila Nova da Telha, Maia, Porto
4 bedrooms
4 bathrooms
320 m²
Apresentamos para venda uma moradia T4 em Vila Nova da Telha a 200 metros da estação do metro do Lidador, de quatro frentes com uma área bruta de construção de 320 m2, localizada numa zona privilegiada de Vila Nova da Telha. Esta propriedade encontra-se próxima de várias comodidades, incluindo o Aeroporto, Metro, escolas e um centro comercial.
A moradia é composta por três pisos: cave, rés-do-chão e primeiro andar. A garagem tem capacidade para dois carros, com espaço adicional para mais dois ou três veículos no exterior. A propriedade também dispõe de uma lavandaria, anexos com cozinha, pátio e jardim.
No rés-do-chão, encontrará uma cozinha totalmente equipada com máquina de lavar louça, frigorífico, fogão, forno micro-ondas e uma mesa com cadeiras, tudo em estado de novo. Este piso também inclui uma sala de estar, sala de jantar, hall de entrada, casa de banho com poliban e uma despensa.
O primeiro andar é composto por quatro quartos, sendo um deles uma suite. Existe ainda uma casa de banho grande para apoio aos restantes quartos. Todos os quartos estão equipados com roupeiros embutidos.
A cave é ampla e inclui uma casa de banho, um grande armário embutido e arrumos.
A moradia está equipada com ar condicionado, portões e varandas em inox, janelas e portas com caixilharia em PVC, vidros duplos, portadas de alumínio lacado, câmaras de vigilância, alarmes e vídeo porteiro.
Esta moradia foi totalmente restaurada com materiais de primeira qualidade em 2018. É uma excelente oportunidade para quem procura uma casa pronta a habitar numa localização privilegiada.
We present for sale a four-front house with a gross construction area of 320 m2, located in a privileged area of Vila Nova da Telha. This property is close to several amenities, including the Airport, Metro, schools and a shopping center.
The house consists of three floors: basement, ground floor and first floor. The garage has capacity for two cars, with additional space for two or three more vehicles outside. The property also has a laundry room, outbuildings with a kitchen, patio and garden.
On the ground floor, you will find a fully equipped kitchen with a dishwasher, refrigerator, stove, microwave oven and a table with chairs, all in new condition. This floor also includes a living room, dining room, entrance hall, bathroom with shower and a pantry.
The first floor consists of four bedrooms, one of which is a suite. There is also a large bathroom to support the remaining bedrooms. All bedrooms are equipped with built-in wardrobes.
The basement is large and includes a bathroom, a large built-in closet and storage.
The villa is equipped with air conditioning, stainless steel gates and balconies, windows and doors with PVC frames, double glazing, lacquered aluminum shutters, surveillance cameras, alarms and video intercom.
This house was completely restored with top quality materials in 2018. It is an excellent opportunity for those looking for a house ready to live in in a privileged location.
#ref:2442
450.000 €
30+ days ago supercasa.pt
View property
