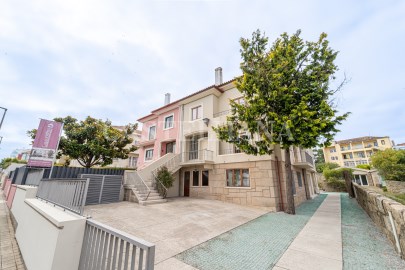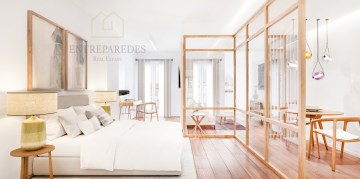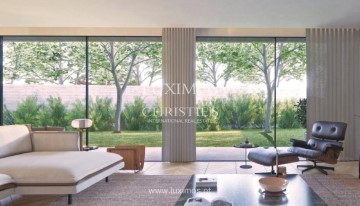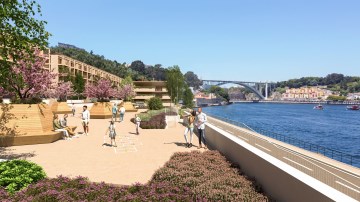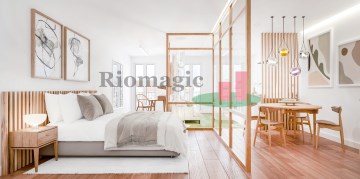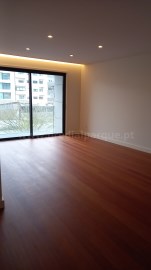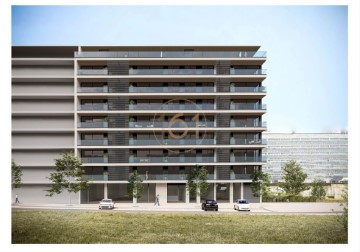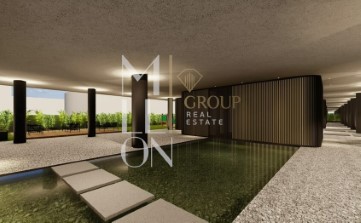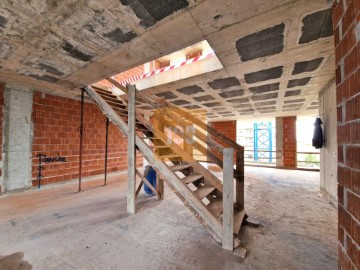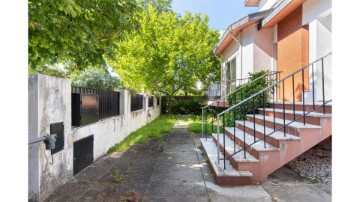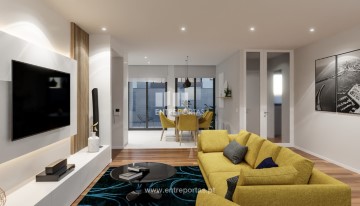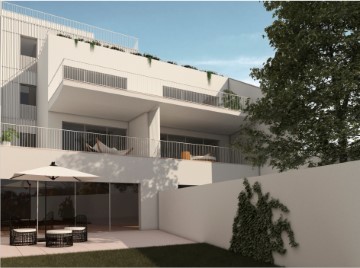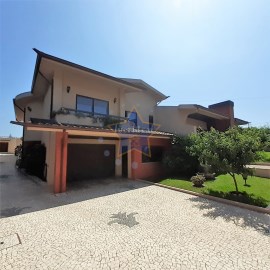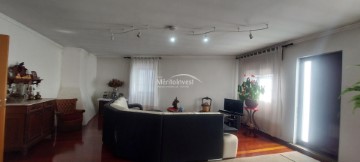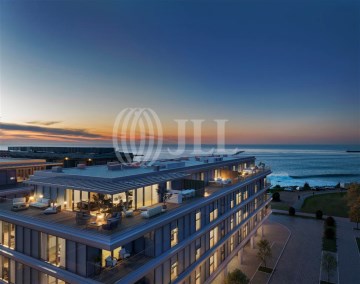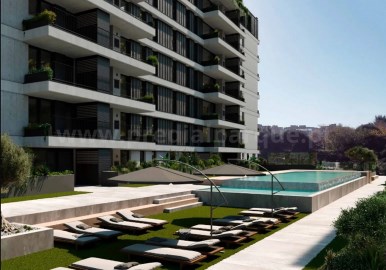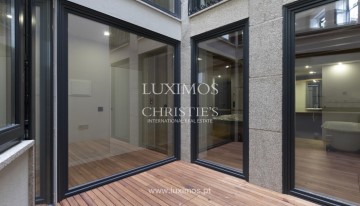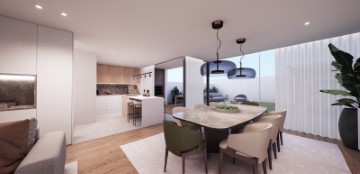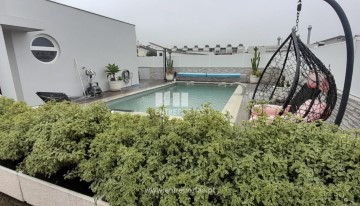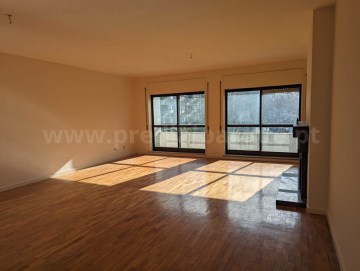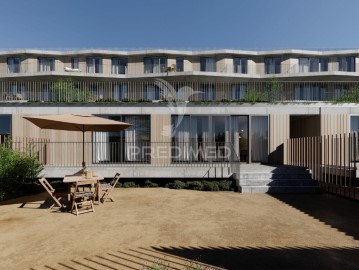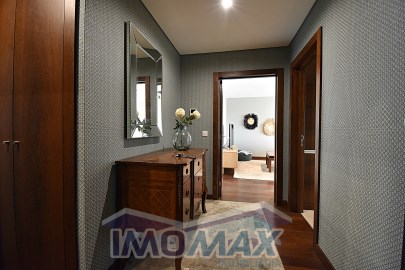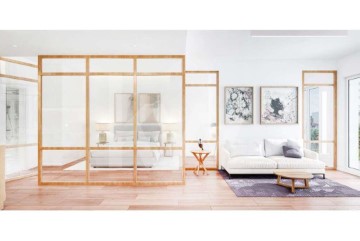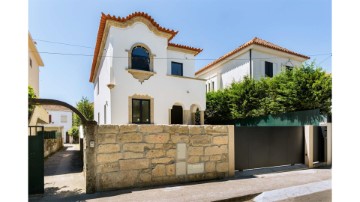Apartment 3 Bedrooms in Ramalde
Ramalde, Porto, Porto
3 bedrooms
3 bathrooms
139 m²
Development with a contemporary architecture, which will be inserted in the future 'Requesende Urban Park', allows you to enjoy all the amenities of the city and at the same time enjoy the peace of the natural environment.
Expected completion: September 2026.
It is a Private Condominium, divided into 2 buildings, with 8 floors (typologies T1, T2, T3, T4 and T5), party room, games and socialising, gym, changing rooms and support toilet and children's playground.
Enclosed garages and parking for reduced mobility.
3 bedroom apartment with a private area of 139 m2, a terrace of 50.6 m2, and a garage of 35.6 m2. Halls 10.5 m2 + 6.2 m2, common room and open space kitchen 41 m2, laundry, suite 26.5 m2, bedrooms 12.5 m2 + 11.8 m2, suite bathroom, full bathroom 2.3 m2 and guest bathroom.
One facing East.
Close to the VCI and Circunvalação access roads, as well as to the city centre.
Outside, swimming pool, lounge area, playground.
Finishes:
- Floating laminate flooring
- Kitchen with floating laminate floor, painted walls, mineral compact worktops
- Laundry room with furniture with a thermolaminate finish and interiors in melanin
- Matte lacquered built-in handles
- Pivoting and sliding carpentry doors, 2.40 m high, thermolaminate-coated, without
Trims
- Wardrobes with laminate doors and melanin interiors
- Illumination via LED plates
- Crown moulding illuminated with LED strip
- Air conditioning consisting of air conditioning. Installation of A/C by duct in the social area (living room) and splits in
all rooms.
- Enclosed garage with automatic gate
Common areas: Collective elevators, stairwell with fire door to access the upper floors. Facade in Exposed Concrete + Pre-patinated Zinc.
Lacquered aluminium frames.
Surrounding area: residential area with all the valences, namely, commerce, services, hospitals, schools, transport, Padel club, Hypermarkets.
About 1km from the Metro Station.
About 2 Kms from the Pharmacy, the Prelada Hospital and Prelada Park, the Boavista Health House, the Viso Bike Path and Skate Park, the Golf Club - City Golf, the Preschool Center, the Padel Club - Top Padel.
About 3 km from Norteshopping, ISEP and Casa da Música.
About 4 Kms from CUF and Fernando Pessoa University.
#ref:20566
480.000 €
30+ days ago supercasa.pt
View property
