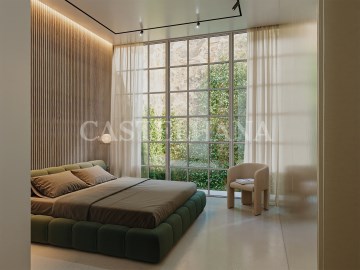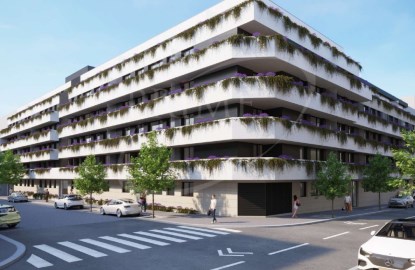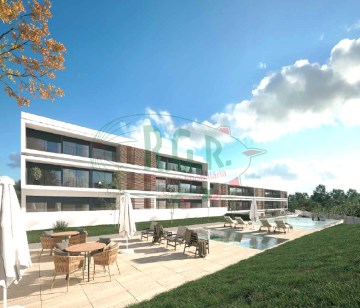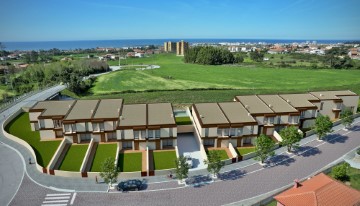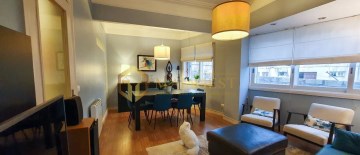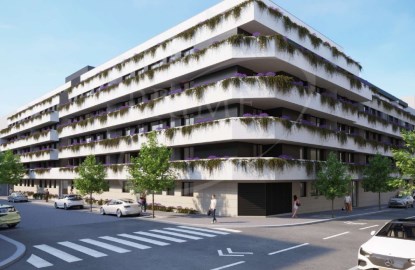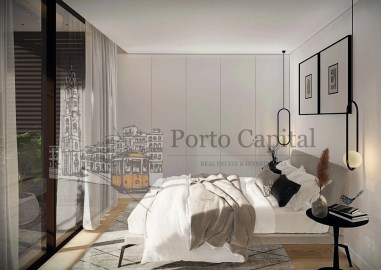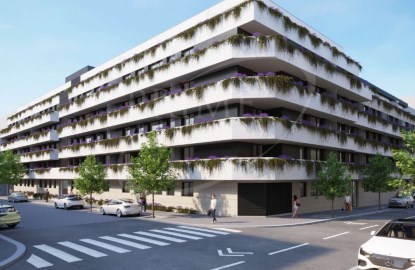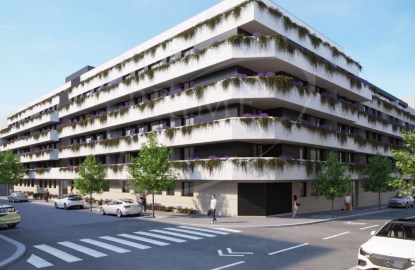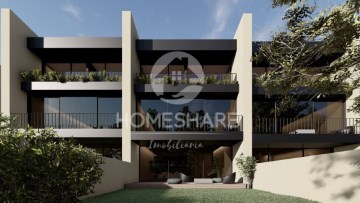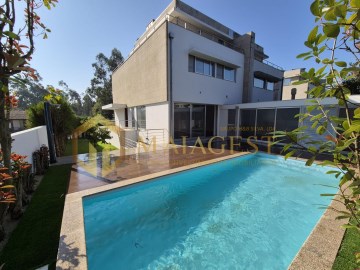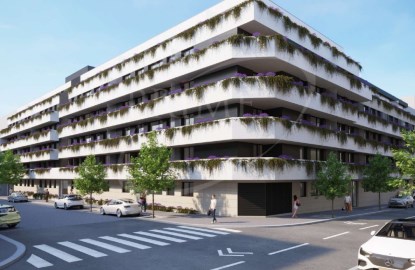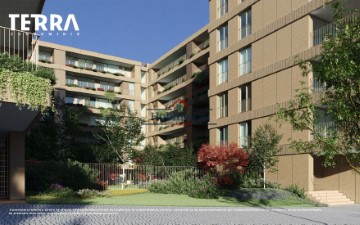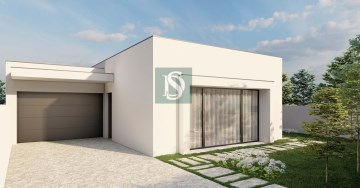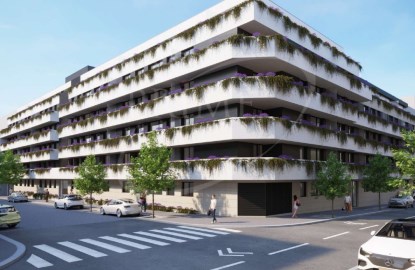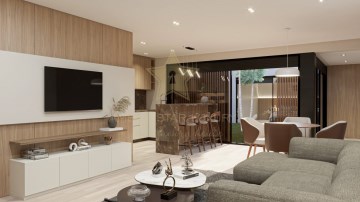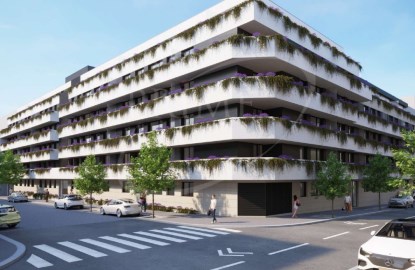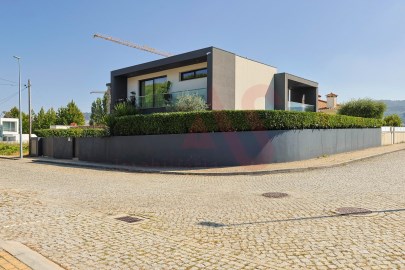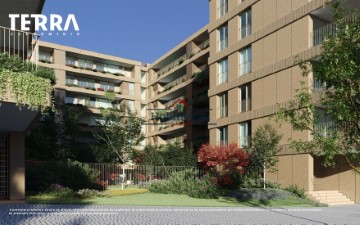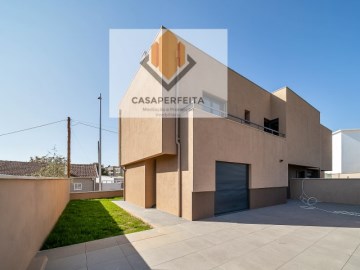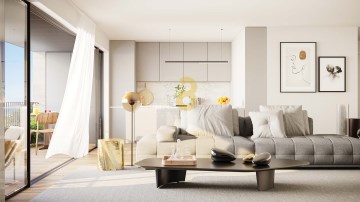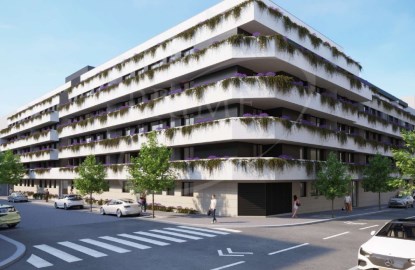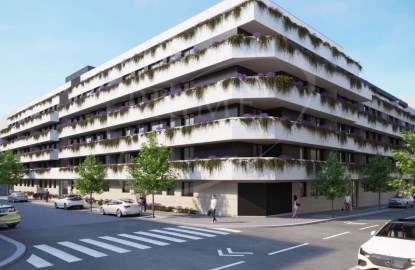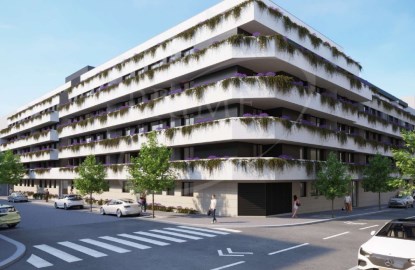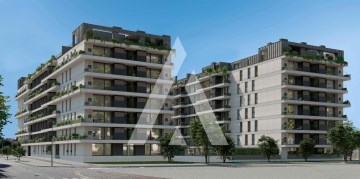Apartment 1 Bedroom in Cedofeita, Santo Ildefonso, Sé, Miragaia, São Nicolau e Vitória
Cedofeita, Santo Ildefonso, Sé, Miragaia, São Nicolau e Vitória, Porto, Porto
1 bedroom
2 bathrooms
72 m²
1 bedroom flat with 72 sq m and outdoor area with 33 sq m, inserted in the most recent and luxurious project to emerge in the city centre.
This project was born from the total requalification of a building full of history, where the Porto Mint once was, a place where skilled artisans meticulously elaborated the coins that circulated throughout the region, symbolising not only the economic value, but the growing power and influence of the city.
The development reminds us that although times change, the essence of a place and its inhabitants endures.
An exclusive condominium with 12 apartments, inserted in the heart of downtown Porto, in one of the most iconic streets of the city, Rua do Almada.
Between Clérigos and Aliados in front of the Bank of Portugal, a new construction will be requalified, with luxury finishes, which combines classic architecture with modern and functional design.
In this development, all apartments have private balconies or terraces, perfect for enjoying an outdoor space in the heart of the city.
Light was one of the concerns in the elaboration of this project. This will be plentiful and intelligently controlled to ensure efficiency, avoiding overexposure in the summer, while allowing for bright apartments in the winter.
With air conditioning, fully equipped stainless steel kitchens, bathrooms with marble on the floor and walls, living room and bedroom floors in white epoxy.
It is situated in the vibrant core of Porto, a privileged location in the middle of the historic centre, with pedestrian access to Porto's iconic landmarks, Av. Dos Aliados, S. Bento Station, Clérigos Tower, Porto Cathedral, Bolhão Market, Santa Catarina Street, Lello Bookstore, Liberty Square, D. Luis Bridge, among others.
For over 25 years Castelhana has been a renowned name in the Portuguese real estate sector. As a company of Dils group, we specialize in advising businesses, organizations and (institutional) investors in buying, selling, renting, letting and development of residential properties.
Founded in 1999, Castelhana has built one of the largest and most solid real estate portfolios in Portugal over the years, with over 600 renovation and new construction projects.
In Porto, we are based in Foz Do Douro, one of the noblest places in the city. In Lisbon, in Chiado, one of the most emblematic and traditional areas of the capital and in the Algarve next to the renowned Vilamoura Marina.
We are waiting for you. We have a team available to give you the best support in your next real estate investment.
Contact us!
#ref:28033
544.213 €
1 days ago supercasa.pt
View property
