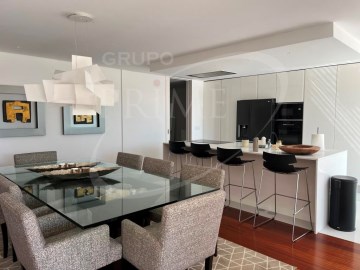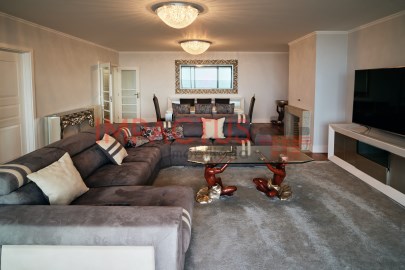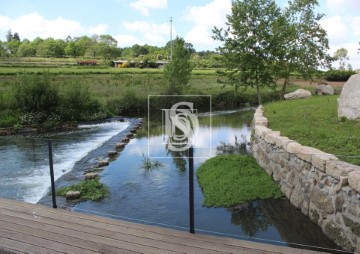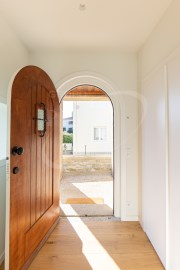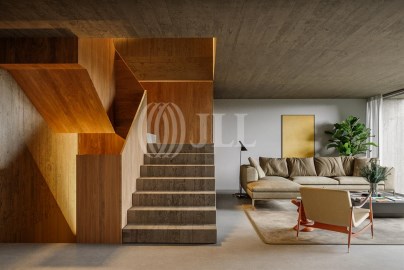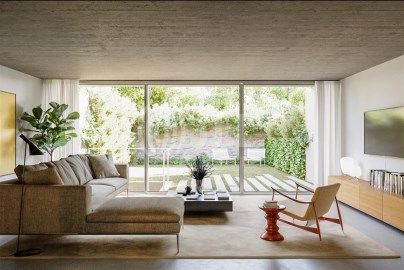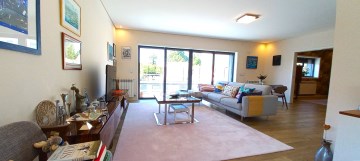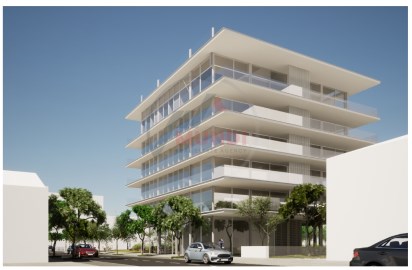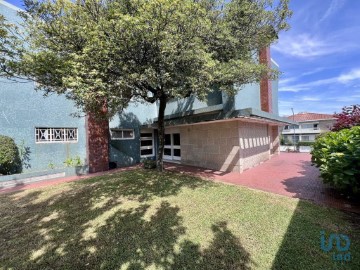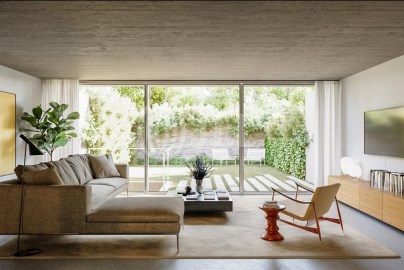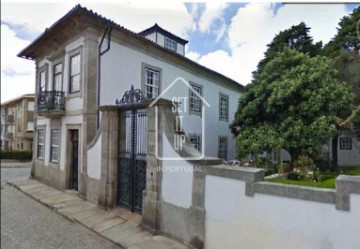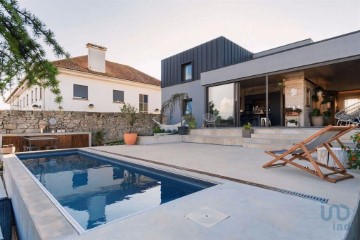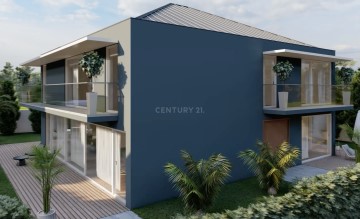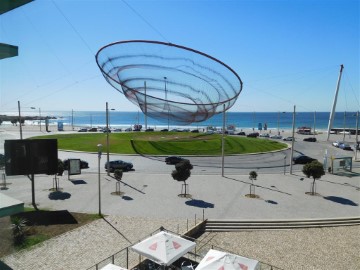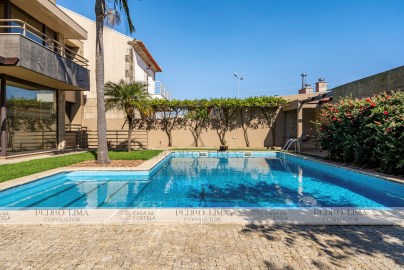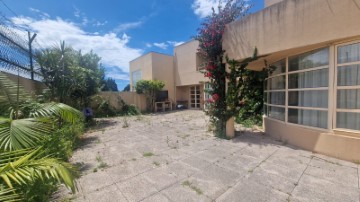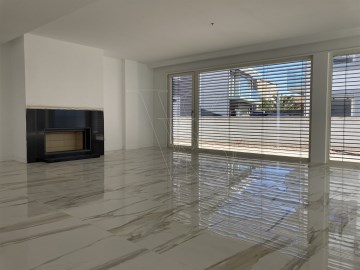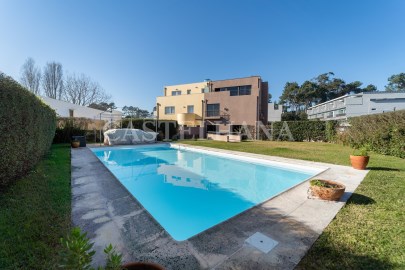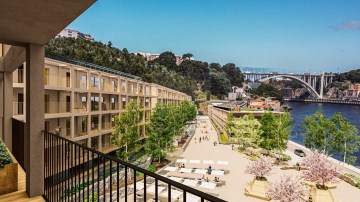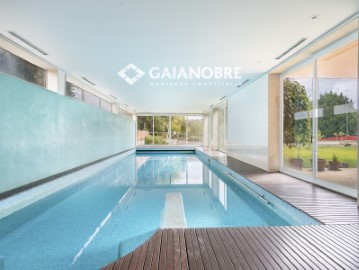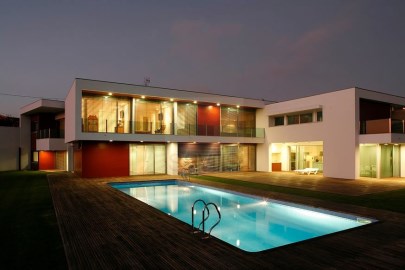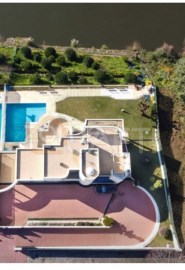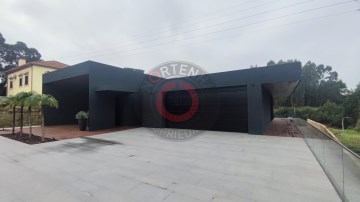House 5 Bedrooms in Ramalde
Ramalde, Porto, Porto
Casa datada de 1875, inserida num terreno murado de 2296m2, com 4 frentes de rua, a` Rua Senhora do Porto, esquina com a Travessa da Senhora do Porto, freguesia de Ramalde, perto do Parque da Prelada.
Capacidade edificável de aproximadamente 3500 m2 - PIP em processo de aprovação.
A propriedade tem a seguinte configuração:
Rés-do-chão
Entrada, sala de visitas, escada (e arrumo sob a escada), hall e sala de jantar, copa, cozinha, WC, escritório, garagem, quarto de empregada (com banho), arrumos.
Primeiro piso
Escada, quarto grande, corredor, quarto (acesso sótão), quarto, quarto de banho antigo, casa de banho, varanda no sótão, quarto do sótão, dois amplos arrumos, (sob o vão do telhado).
Quintal
Quintal com duas áreas principais:
Da frente, ao lado da casa - terreiro com portão (ferro forjado), jardim arrelvado, poço.
Do Fundo, atrás da casa - área longa e com árvores.
Zona de serviço com 2 arrumos, quintal relvado e pomar.
Garagem ao fundo, com acesso à rua.
Pontos de interesse:
Autocarros 300 e 400 m (Linhas 205, 209, 300, 301, 304, 508, 602)
Metro do Porto (Ramalde) 1000m
Avenida de Xangai (Passeio da Prelada) 300 m
Zona comercial 400 m Monte dos Burgos Circunvalação 400 m
Supermercados (2) 500 m
Escola EB 2/3 Maria Lamas 1100 m
Centro hípico da Prelada 500 m
Igreja e centro paroquial 200 m
Circunvalação (Monte dos Burgos) 0,4 km
Via Norte (com a VCI a 0,5km) - VCI 1,0 km
Centro da Cidade do Porto 4,0 km
Hipermercado - Norte Shopping 2,5 km
Hospital de Prelada e Centro de Saúde 1,5 km
Mar - Praias 6,0 km
Venha conhecer pessoalmente.
Aguardamos o seu contacto.
'Não há dois clientes iguais, nem uma solução igual para todos. Por isso, quer esteja no mercado para comprar, vender ou arrendar um imóvel, trabalharemos consigo, para que consigamos, juntos, o melhor negócio'.
A SET IT UP oferece todo o suporte necessário de acordo com a sua necessidade:
1. Consultoria personalizada e aconselhamento estratégico para oportunidades de investimento de acordo com a necessidade de cada cliente;
2. Estudo de mercado da propriedade;
3. Comunicação e Marketing focado na promoção estratégica dos imóveis em canais digitais de alta visibilidade.
4. Soluções de crédito facilitadas através de parceiros, tanto para investidores portugueses como estrangeiros.
Prestamos um acompanhamento constante em todo o processo de compra, arrendamento ou venda do seu imóvel. Sabemos o quanto este apoio é importante, pois as decisões tomadas podem mudar a sua vida.
Valorize o seu tempo, deixe que nós tratamos de tudo!
*Trabalhamos com colaboração imobiliária: caso seja consultor, não hesite em apresentar este imóvel aos seus clientes potenciais e entre em contacto connosco para agendar uma visita.
#ref:SIU149
1.750.000 €
30+ days ago supercasa.pt
View property

