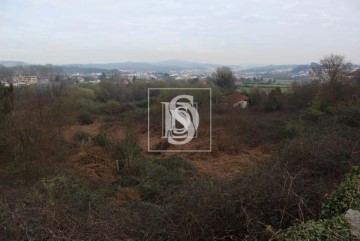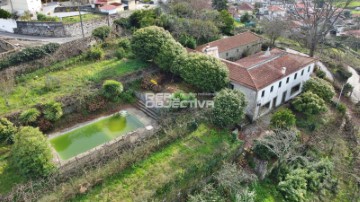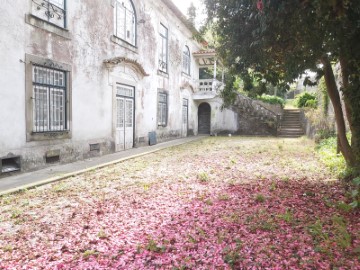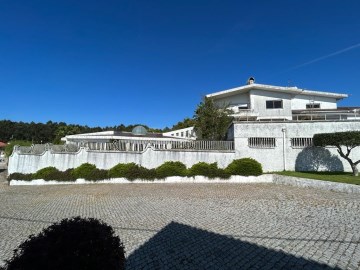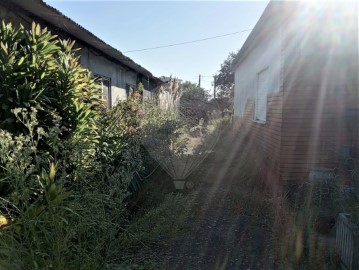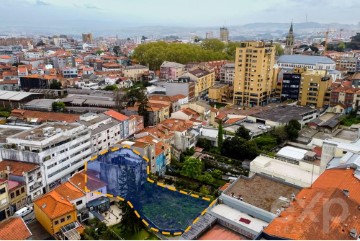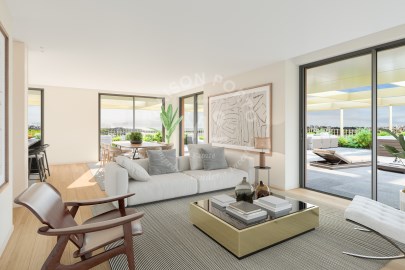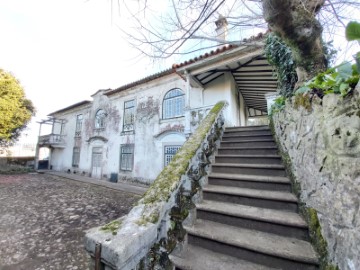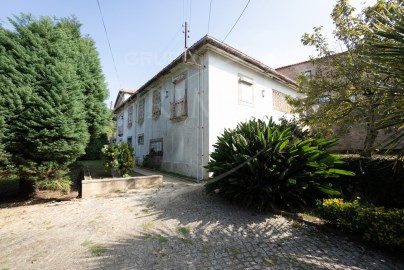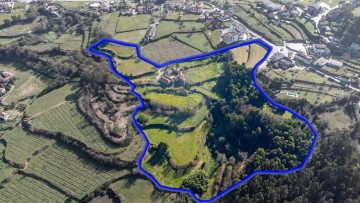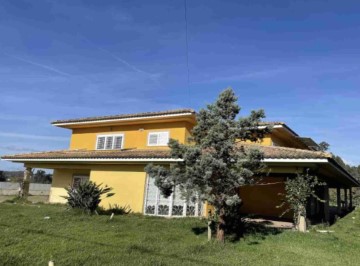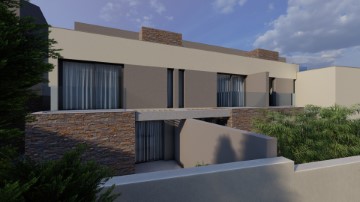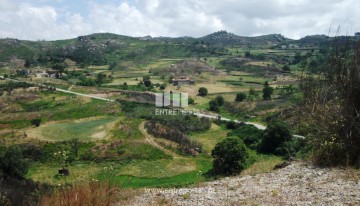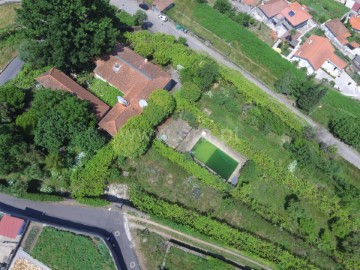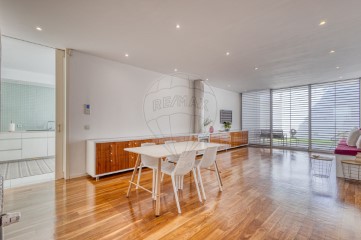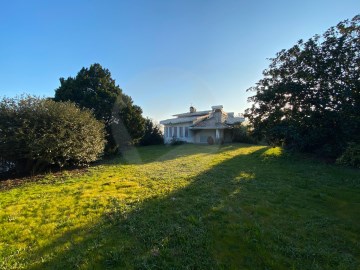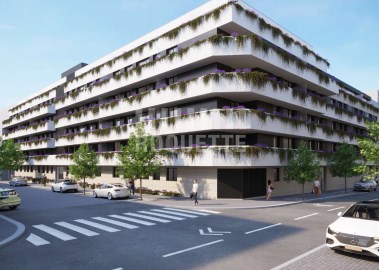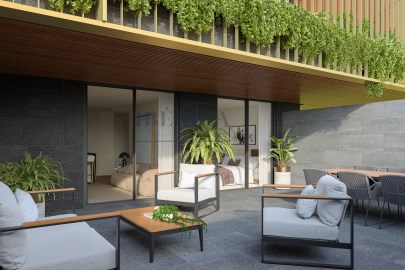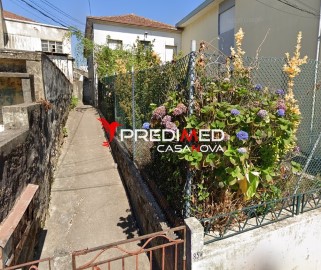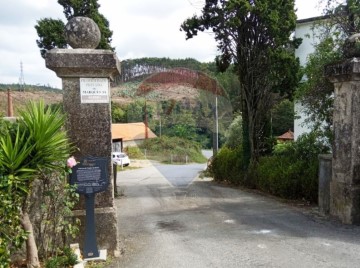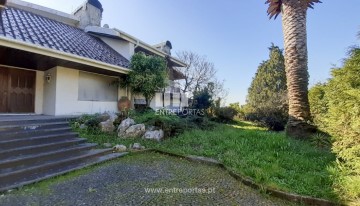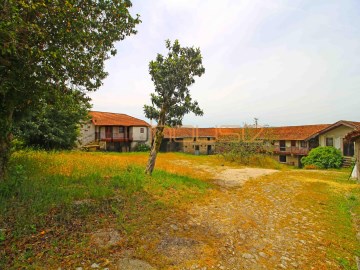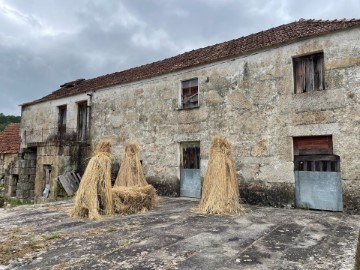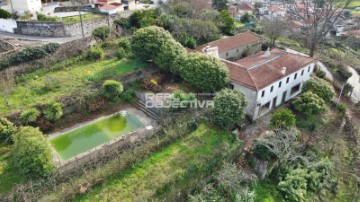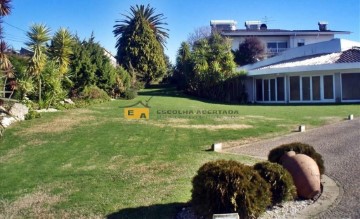Country homes 6 Bedrooms in Sande e São Lourenço
Sande e São Lourenço, Marco de Canaveses, Porto
(ref:C (telefone) São 150.000m2 de terreno, predominantemente agrícola e também florestal. Com vastas extensões de solo fértil entremeadas por bosques de carvalhos, árvores de fruto e vinhas. Muros de suporte em granito e uma área designada para plantação de eucaliptos. A propriedade é abastecida por várias minas de água, cujo fornecimento é armazenado em grandes tanques de pedra, irrigando os campos por meio de regos e corgas.
Até o início deste século, a propriedade era cultivada em sua plenitude. No entanto, devido à idade avançada dos proprietários, eles abandonaram a agricultura, deixando a quinta sem produção. Um pequeno aglomerado habitacional constitui o núcleo da propriedade, composto por cinco edifícios construídos em pedra de cantaria, interligados, mas independentes.
A casa principal, com 150m2 de implantação e 300m2 de área bruta, está distribuída em dois pisos. O primeiro andar inclui uma cozinha rústica com forno a lenha, vários quartos e salas com piso de madeira em bom estado de conservação. No rés-do-chão, em espaço aberto, há três lagares em granito e uma grande adega.
A casa secundária está conectada à casa principal por uma passarela e uma escadaria comum. Possui 130m2 de implantação e 260m2 de área bruta. No primeiro piso, há também uma cozinha rústica com chaminé de fumeiro e forno a lenha, além de vários quartos e salas. No rés-do-chão, existem quatro grandes compartimentos que serviam como armazém para produtos agrícolas.
Em frente a essas duas casas, há uma grande eira murada com dois espigueiros muito peculiares e únicos, devido aos seus seis pés em forma de cogumelo. Há também um edifício com alpendre usado para armazenar ferramentas agrícolas e um trator.
Ao lado da casa secundária, há um palheiro com telhado inclinado. Com 70m2 de implantação e 140m2 de área bruta, é dividido ao meio por uma escadaria que leva ao piso superior, usado para armazenar pasto e palha. Na parte inferior, há estábulos para pequenos animais.
Perpendicular à eira, encontra-se outro grande edifício de dois pisos, com 120m2 de implantação e 240m2 de área bruta, usado como estábulo para grandes animais. No piso superior, há uma ampla área em espaço aberto usada como ferramentaria e oficina de reparos. Metade do piso inferior possui dois compartimentos de armazenamento e outro usado para alambique. A outra metade abriga o estábulo, com uma arquitetura única, apresentando duas grandes entradas suportadas lateralmente por grandes pilares em granito e aberturas superiores nas paredes para ventilação.
Nos fundos das casas de habitação, há um grande tanque de água e um caminho sombreado por uma parreira que leva a um quinteiro, onde encontramos a pocilga. O edifício, com dois pisos, tem 70m2 de implantação e 140m2 de área bruta. Com telhado inclinado, o piso superior é uma área aberta usada para armazenar alimentos para os animais, enquanto o piso inferior possui um alpendre e três compartimentos usados como pocilgas. Ao lado da pocilga, há uma pequena construção usada como banheiro. Mais adiante, há outra construção mais recente usada como garagem.
Esta propriedade é muito versátil, oferecendo inúmeras possibilidades, como ser transformada em um hotel rural, turismo de habitação, casa de habitação para quem deseja desfrutar da natureza, uma quinta de produção agrícola e sustentável, uma propriedade para várias famílias viverem em comunidade ou diversas utilizações simultâneas. Está situada em uma área agrícola e tranquila, mas próxima de diversos tipos de comércio e serviços. Está muito próxima dos rios Douro e Tâmega, assim como das cidades do Porto e Marco de Canaveses. Não deixe de fazer sua visita!
#ref:C0406-01874
800.000 €
30+ days ago supercasa.pt
View property
