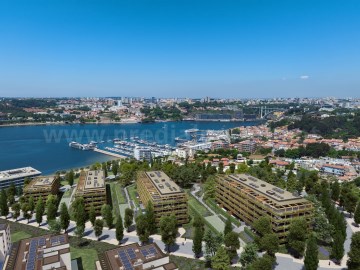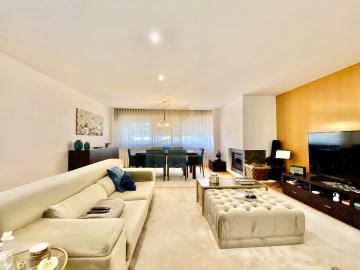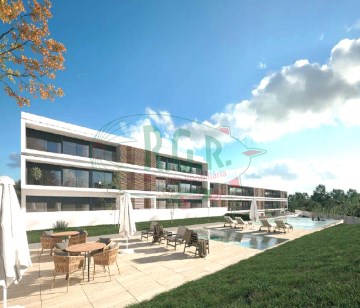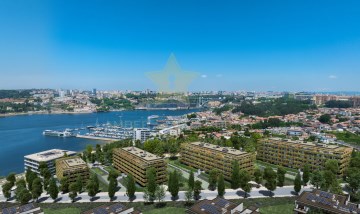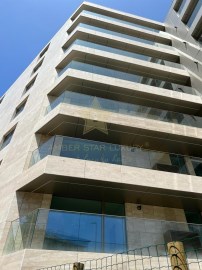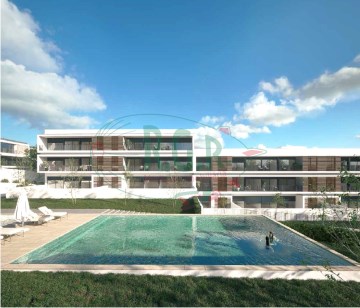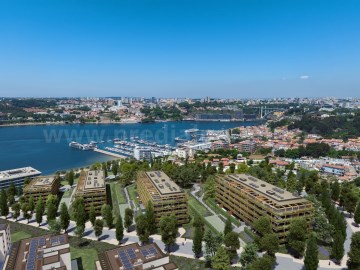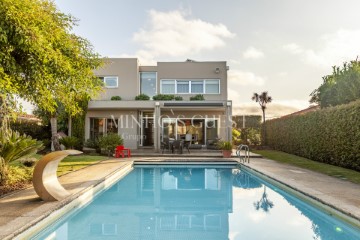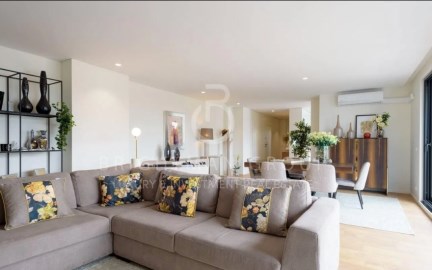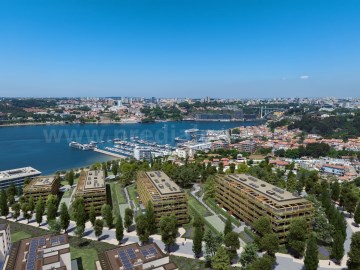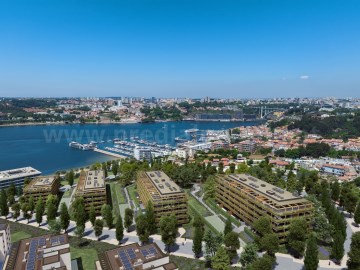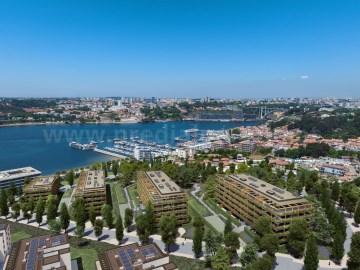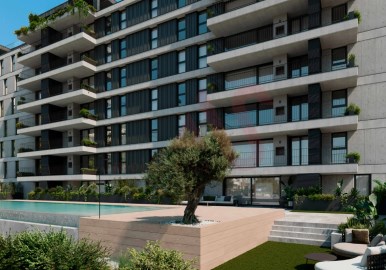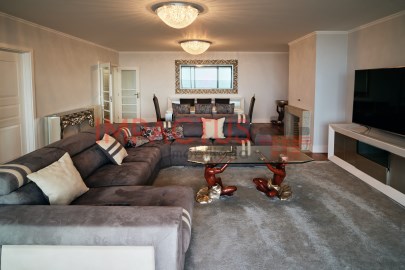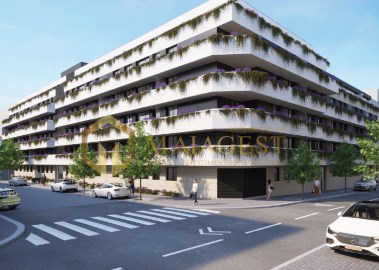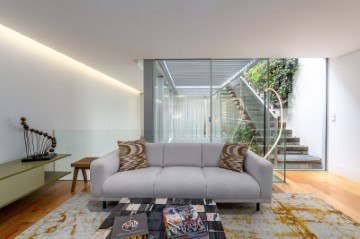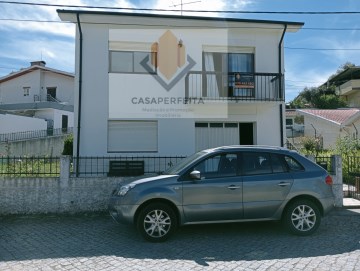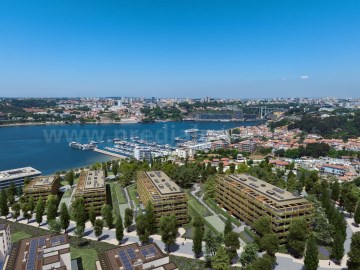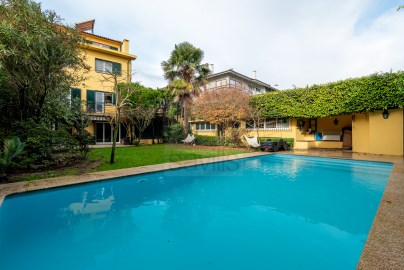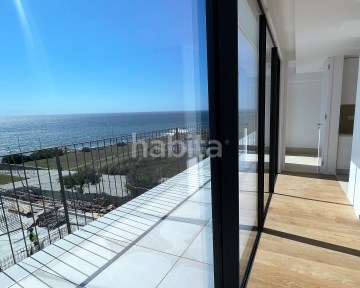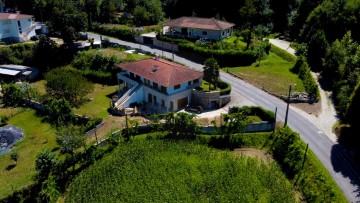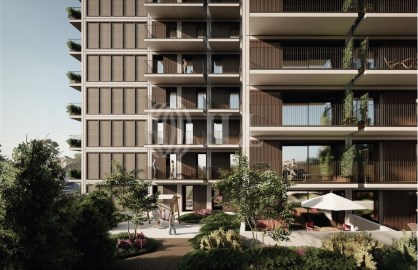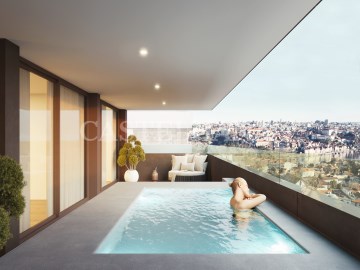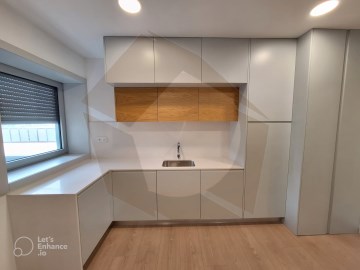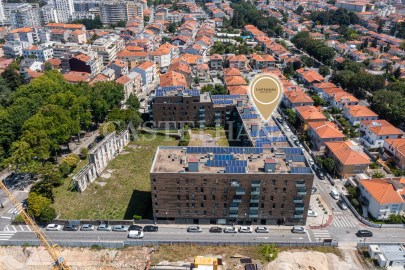Apartment 4 Bedrooms in Santa Marinha e São Pedro da Afurada
Santa Marinha e São Pedro da Afurada, Vila Nova de Gaia, Porto
4 bedrooms
5 bathrooms
177 m²
4 bedrooms apartment with 177 s qm of private area, balcony of 61 s qm and 3 parking spaces, in the most recent, elegant and exquisite condominium to emerge on the slopes of the Douro.
Situated in a premium location, where you will have the best of both worlds - the strong city energy that is softened by the calm and lightness of the Douro River, this Development is the place where you will find the quality of life you are looking for.
With stunning views over the Douro River and easy access to the city of Porto, this region is perfect for those looking for
Balance the tranquility of nature with the hustle and bustle of the city.
In addition, safety and comfort are guaranteed, making it an option in the New Center of Vila Nova de Gaia. Ideal for those looking for a quality life.
The area has a distinct characteristic, with a wide variety of restaurants, shops, and entertainment, offering a unique experience for its residents and visitors.
The location of this development in the New Center of Vila Nova de Gaia is attractive due to several aspects, including its proximity to the future Rubi metro line. This line will provide a faster and more direct connection to the city of Porto, making Vila Nova de Gaia an exceptional housing option. With its location just a one-minute walk from the new metro line, the development offers its residents the possibility of living in a place with easy access and varied transportation.
Culture
There are several amenities and cultural events that ensure the cultural life of Vila Nova de Gaia.
In the vicinity of DOURO NOBILIS - River View you will find several alternatives, such as the Port Wine Cellars, Serralves, Livraria Lello, among other cultural and artistic centers that will enrich your free time.
Social Life
A picnic at Passeio da Lavandeira or a meal with friends in one of the best restaurants in the area?
There are many options to live and maintain an active social life in Vila Nova de Gaia.
Between parties, festivals and places of varied conviviality, there are plenty of options for you to escape and have a good time away from the hustle and bustle of everyday life.
Park & Wellness
So that you can enjoy the quiet and relaxed lifestyle you want, Vila Nova de Gaia offers several options of
leisure and well-being. Near the resort you will find parks, gyms and beaches for physical exercise or for a walk. The ideal place to take care of your physical and mental health.
Trade
In the vicinity of the development you will find several shopping centers, namely a wide variety of super and hypermarkets as well as shopping malls where you will find everything you need.
Facilities
Close to the city of Porto, the location of the development allows great accessibility to the city center, with various types of transport, roads and main roads that facilitate daily commuting. The New Ruby Metro Line is an advantageous aspect!
A private condominium, with 114 apartments, with a rooftop pool and athletics track. Several apartments also have a private pool for superior comfort and prestige.
The attention to detail reflects the care and commitment by which the construction of the DOURO NOBILIS - River View project was guided. Whether in terms of functional or aesthetic aspects, each step of the construction process has been carefully planned and executed to ensure a final result of excellence.
High-quality equipment and finishes:
SMEG Appliances - DSN Premium Line
DIERRE PRESTIGE - HIBRY security door With electronic lock.
Heat pump heating of sanitary water - BAXI
Air conditioning - BAXI - Block C - Air conditioning - Blocks A and B - Fan coils and underfloor heating
Aluminum frames with thermal break and double glazing with sun protection and acoustic reduction, with thermal insulation shutters.
Digital video intercom
Grohe Faucets Kitchens and WC's.
Sanitary ware - Geberit Slim top and Rimfree system.
Flooring - Ribadão - Block C - Vinyl flooring - Blocks A and B - Wooden flooring
Ceramics - Guilder
Distances:
New Metro Station........... 1 minute
Gaia Wharf........................... 3 minutes
Arrábida Bridge................ 5 minutes
WOW - World of Wine........ 5 minutes
Port Wine Cellars.......... 7 minutes
Luís I Bridge.............................. 6 minutes
Baixa do Porto - Aliados.... 12 minutes
Don't miss this opportunity, book your visit now
For over 25 years Castelhana has been a renowned name in the Portuguese real estate sector. As a company of Dils group, we specialize in advising businesses, organizations and (institutional) investors in buying, selling, renting, letting and development of residential properties.
Founded in 1999, Castelhana has built one of the largest and most solid real estate portfolios in Portugal over the years, with over 600 renovation and new construction projects.
In Porto, we are based in Foz Do Douro, one of the noblest places in the city. In Lisbon, in Chiado, one of the most emblematic and traditional areas of the capital and in the Algarve next to the renowned Vilamoura Marina.
We are waiting for you. We have a team available to give you the best support in your next real estate investment.
Contact us!
#ref:27769
800.000 €
2 days ago supercasa.pt
View property
