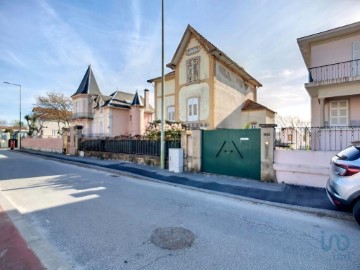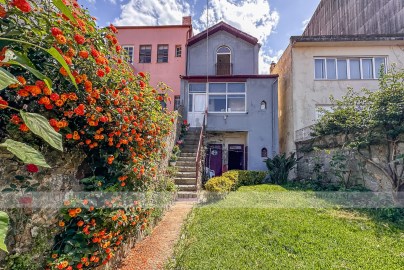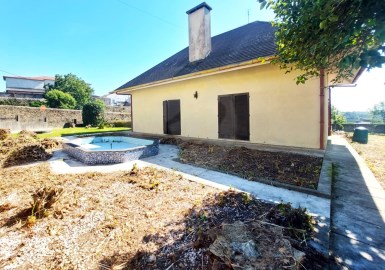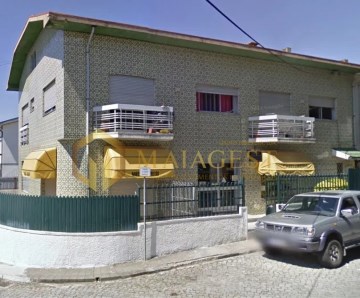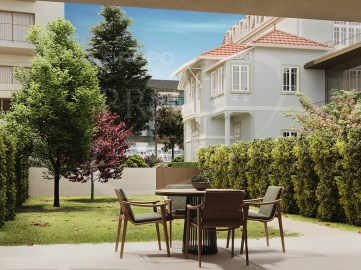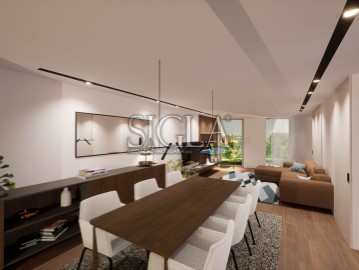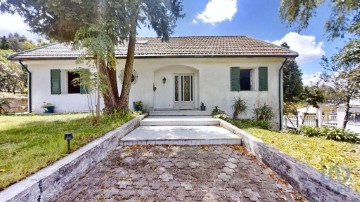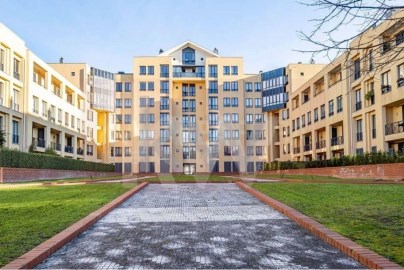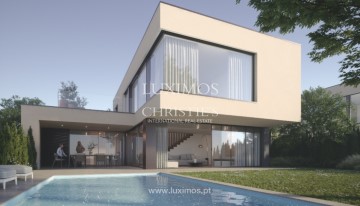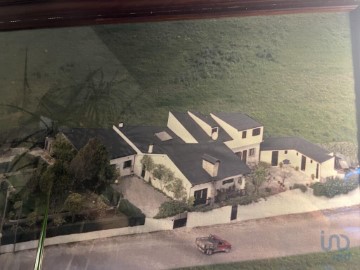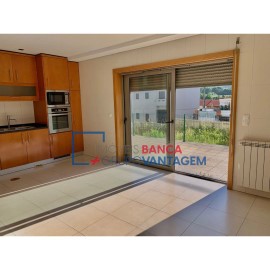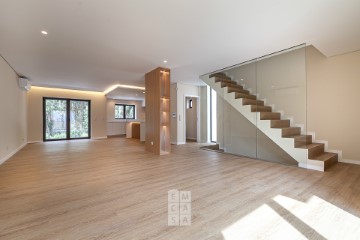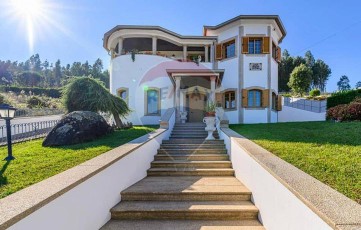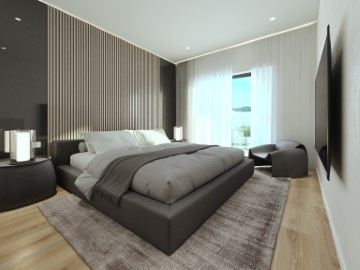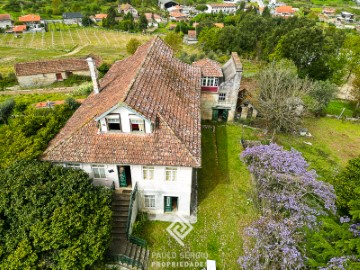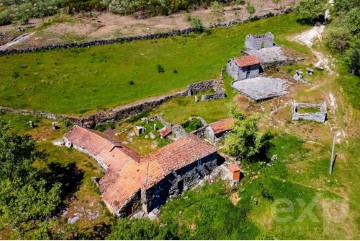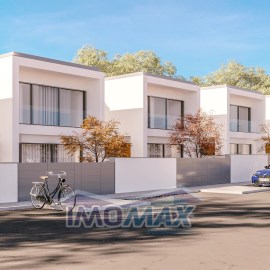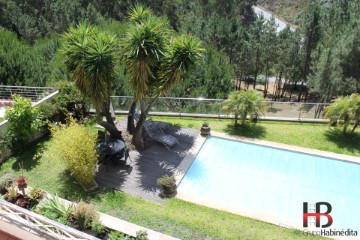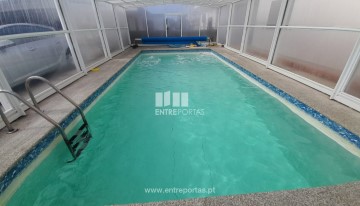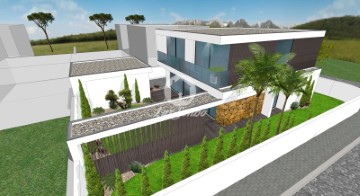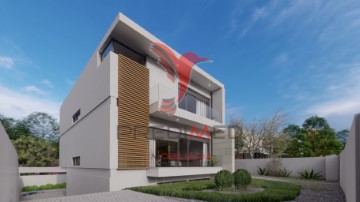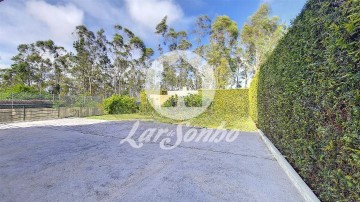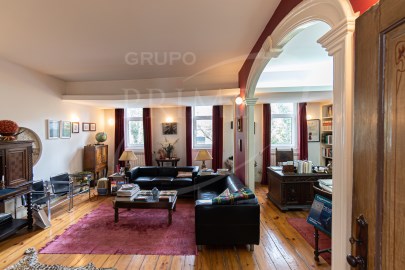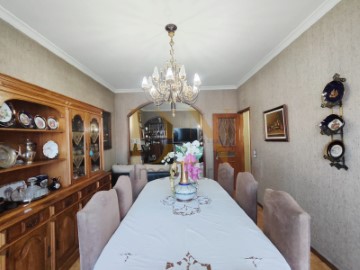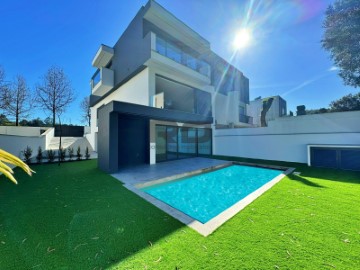House 5 Bedrooms in Retorta e Tougues
Retorta e Tougues, Vila do Conde, Porto
5 bedrooms
5 bathrooms
346 m²
5 bedroom villa with four fronts, set in a generous plot of 1110m², which stands out for its architecture and excellent outdoor areas.
This solid stone construction villa offers huge potential, needing only a few updates to become your dream home.
Located in a quiet area, with easy access, the property offers privacy, serenity and excellent sun exposure.
It is ideal for those who value the well-being and tranquillity provided by the surrounding environment.
The fantastic outdoor garden area offers a perfect combination of freshness and colour, providing an environment of privacy and tranquillity.
This space is ideal for moments of leisure and socialising with family or friends.
Gross Construction Area: 346m²
Implantation Area: 148m²
Attachments: Additional structures that can be used for various purposes.
Terrace: Perfect space to relax and enjoy the sunny days.
Garden: A green oasis that surrounds the villa, offering a pleasant and welcoming space.
Garage: Capacity for 3 cars, with additional parking for 4 more cars.
This is the opportunity you have been waiting for to make quality of life a priority for you and your family.
Come and see this villa and find out how you can transform this space into a home full of comfort and style.
Independent House
This 5-bedroom detached house, with four facades, sits on a generous 1110m² plot and stands out for its architecture and excellent outdoor spaces.
Gross Building Area**: 346m²
Building Footprint**: 148m²
Constructed from solid stone, this house offers immense potential and requires only minor updates to become your dream home.
Located in a quiet area with easy access, the property provides privacy, serenity, and excellent sun exposure.
It is ideal for those who value well-being and the tranquillity of the surrounding environment.
The fantastic landscaped exterior combines freshness and colour, offering a private and peaceful atmosphere. This space is perfect for leisure and family gatherings.
Outbuildings**: Additional structures suitable for various purposes.
Terrace**: A perfect space to relax and enjoy sunny days.
Garden**: A green oasis surrounding the house, providing a pleasant and cosy environment.
Garage**: Capacity for 3 cars, with additional parking for 4 more cars.
This is the opportunity you have been waiting for to make quality of life a priority for you and your family.
Come and see this house and discover how you can transform this space into a home full of comfort and style.
Beatriz Real Estate - AMI 5921
With more than 20 years of experience, we have a vast knowledge of the real estate market in the region, with a special focus on Vila do Conde and Póvoa de Varzim.
In all businesses we leave a bond of friendship and satisfaction, but also a feeling of trust and transparency, in addition to the family and personal feeling that cannot be explained, it is felt.
We are from Vila do Conde and Póvoa de Varzim, so we know well which type of neighbourhood best fits your family and the type of investment you want to make.
As official credit intermediaries, we are aware of the conditions and requirements necessary to obtain the best possible mortgage.
We take care of all the bureaucratic process to make the purchase/sale, everything, so that you only have to worry about one thing:
When do you want to start the changes?
_
Beatriz Real Estate - AMI 5921
With over 20 years of experience, we have a vast knowledge of the real estate market in the region, with a special focus on Vila do Conde and Póvoa de Varzim.
In all businesses, we leave a bond of friendship and satisfaction, but also a feeling of trust and transparency, in addition to the family and personal feeling that cannot be explained. Sit down.
We are from Vila do Conde and Póvoa de Varzim, so we know very well which type of neighbourhood best fits your family and the type of investment you want to make.
As official credit intermediaries, we are aware of the conditions and requirements necessary to obtain the best mortgage loan possible.
We take care of the entire bureaucratic process to carry out the purchase/sale, everything, so that you can only worry about one thing:
When do you want to start the changes?
_
Beatriz Real Estate - AMI 5921
With more than 20 years of experience, we have a vast knowledge of the real estate market in the region, with a special focus on Vila do Conde and Póvoa de Varzim.
In all business we have a bond of friendship and satisfaction, but also a feeling of trust and transparency, as well as a family and personal feeling that is not explained. Siéntate.
We are from Vila do Conde and Póvoa de Varzim, so we know very well what type of neighbourhood adapts best to your family and the type of investment you want to make.
As official credit intermediaries, we know the conditions and requirements necessary to obtain the best possible mortgage service.
We take charge of all the bureaucratic process to carry out the purchase / sale, of all, so that you can only worry about a thing:
¿Cuándo quieres comenzar con los cambios?
_
Beatriz Real Estate - AMI 5921
Avec plus de 20 ans d'expérience, nous avons une vaste connaissance du marché immobilier de lah région, avec un accent particulier sur Vila do Conde et Póvoa de Varzim.
Dans toutes les entreprises, nous laissons un lien d'amitié et de satisfaction, mais aussi un sentiment de confiance et de transparence, en plus du sentiment familial et personnel qui ne s'explique pas. S'asseoir.
Nous sommes de Vila do Conde et de Póvoa de Varzim, nous savons donc très bien quel type de quartier correspond le mieux à votre famille et le type d'investissement que vous souhaitez faire.
En tant qu'intermédiaires officiels de crédit, nous connaissons les conditions et exigences nécessaires pour obtenir le meilleur prêt hypothécaire possible.
Nous nous occoupons de tout le processus bureaucratique pour effectuer l'achat/lah vente, tout, afin que vous ne puissiez vous soucier que d'une chose :
Quand voulez-vous commencer les changements ?
_
Beatriz Real Estate - AMI 5921
Mit über 20 Jahren Erfahrung verfügen wir über umfassende Kenntnisse des Immobilienmarktes in der Region, mit besonderem Fokus auf Vila do Conde und Póvoa de Varzim.
In allen Betrieben hinterlassen wir neben dem nicht zu erklärenden familiären und persönlichen Gefühl ein Band der Freundschaft und Zufriedenheit, aber auch ein Gefühl von Vertrauen und Transparenz. Hinsetzen.
Wir kommen aus Vila do Conde und Póvoa de Varzim, daher wissen wir sehr gut, welche Art von Nachbarschaft am besten zu Ihrer Familie passt und welche Art von Investition Sie tätigen möchten.
Als offizieller Kreditvermittler kennen wir die Voraussetzungen und Voraussetzungen, um den bestmöglichen Hypothekarkredit zu erhalten.
Wir übernehmen den gesamten bürokratischen Prozess bis hin zur Abwicklung des Kaufs/Verkaufs, alles, damit Sie sich nur um eines kümmern können:
Wann möchten Sie mit den Änderungen beginnen?
#ref:vc/5977
340.000 €
2 days ago supercasa.pt
View property
