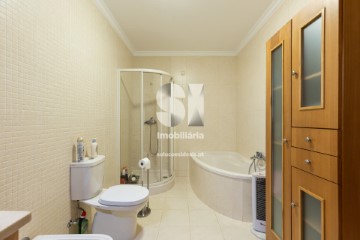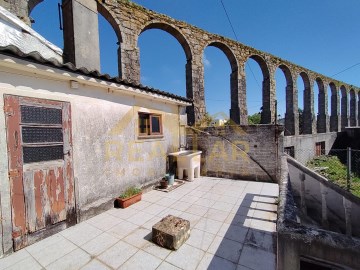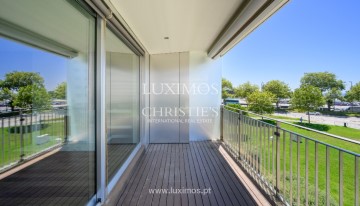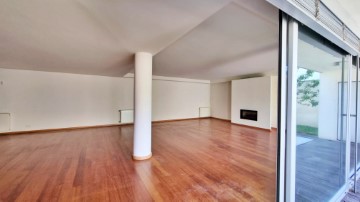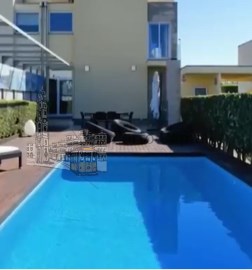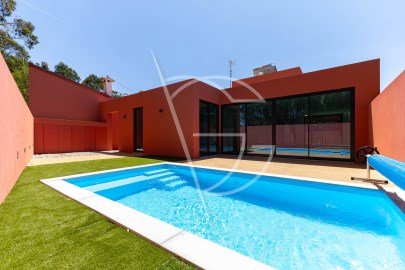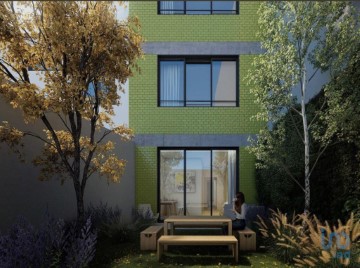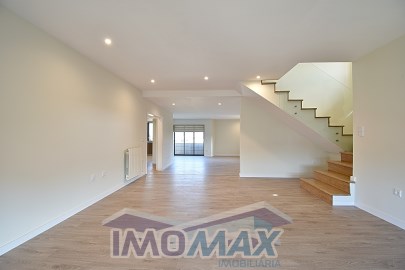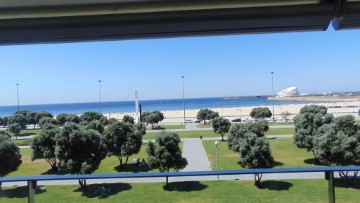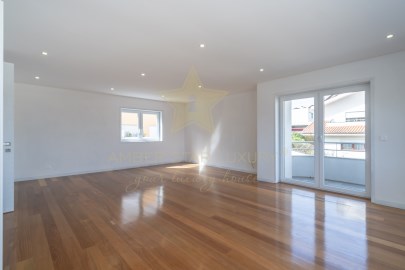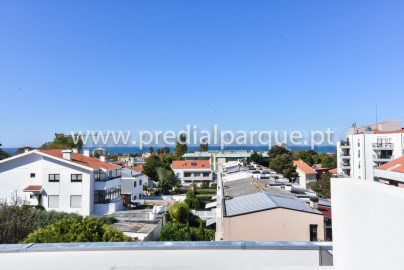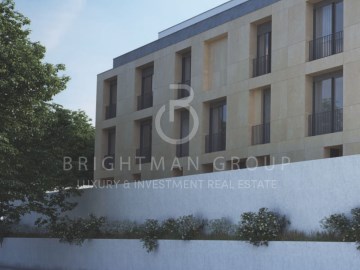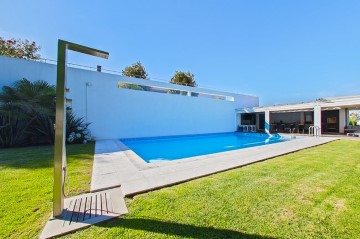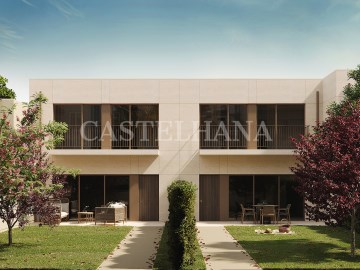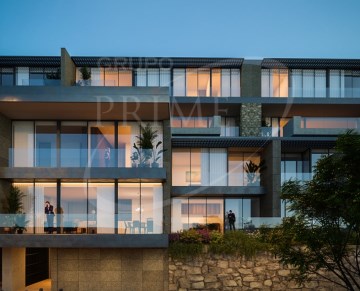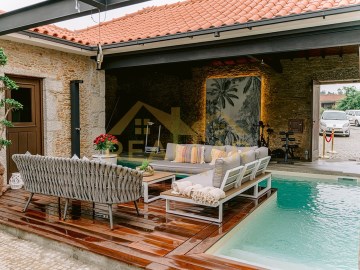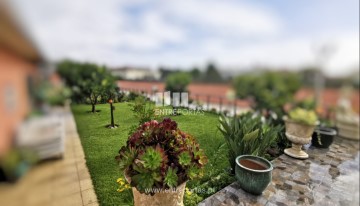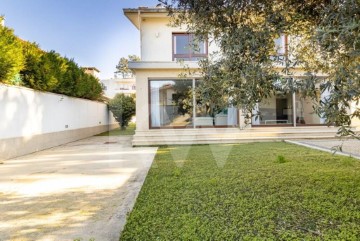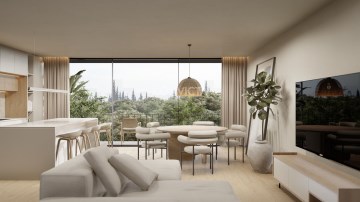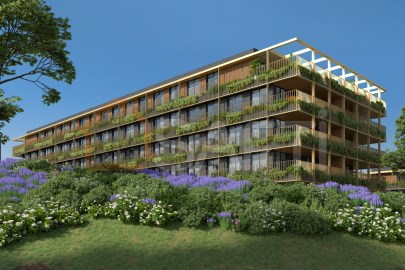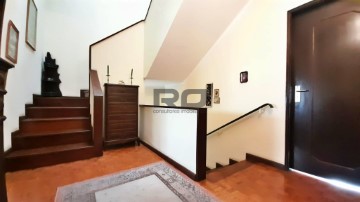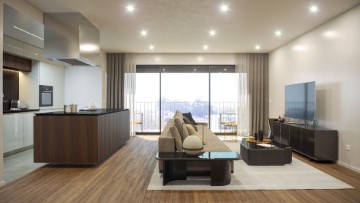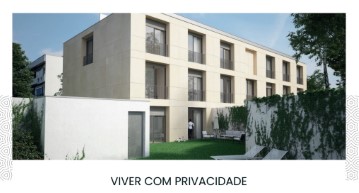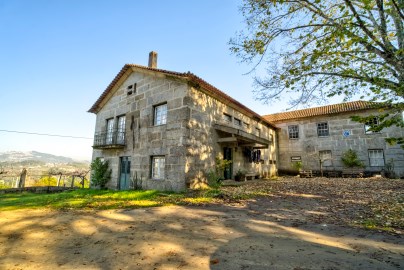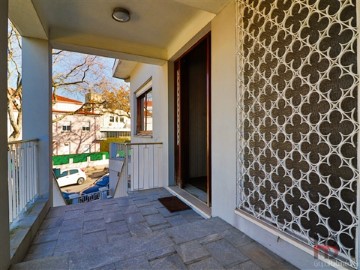House 4 Bedrooms in Cedofeita, Santo Ildefonso, Sé, Miragaia, São Nicolau e Vitória
Cedofeita, Santo Ildefonso, Sé, Miragaia, São Nicolau e Vitória, Porto, Porto
4 bedrooms
4 bathrooms
279 m²
4-bedroom villa with a total area of 360 sq m, garden of 76 sq m and garage with 3 parking spaces, inserted in a unique development to be born in the historic center of the city of Porto.
Encompassing the rehabilitation of a building classified as a property of Heritage interest, an apartment building and an area of new villas, the development offers 21 reference dwellings, with a large garden area and car park with capacity for 43 vehicles.
Enjoying a privileged location, the development benefits from the proximity of various facilities and services given its centrality in one of the most vibrant European cities, winner of the best European destination in 2012, 2014, 2017 and 2022.
With typologies between T1 and T4, the development will be the mirror of the city where it fits: strong historical character and a sense of modernity rooted and focused on the future of the city multiple times indicated as Best Destination in several categories.
The apartments arise from the rehabilitation of a building from 1962 transformed into twelve magnificent dwellings from 1 to 3-bedroom duplex apartments.
The building with a comfortable condominium room and gym with Technogym equipment. Built in 1962 it benefited from minor changes in the level of the exterior trace, keeping unchanged the iconic entrance door, ex-libris of the 60s.
Requalified and totally innovative in the division of the interior spaces, all with ample areas and natural light, we are facing a relaxing and comfortable atmosphere in a city environment. The apartments convey confidence in the materials and provide harmony and security. From oak floors to ceramic bathrooms, air conditioning in all rooms, with a perfect combination of materials and colors that elevate the spaces.
The villas have large areas and a division of spaces thought to detail, are in perfect symbiosis with the private garden spaces. This totally new set offers 6 4-bedroom villas with garage and private garden.
The Palace - built in 1929, has in its genesis, an elegant and exquisite moth. Classified as a Property of Heritage Interest of the city, it consists of 3 dwellings of generous and balanced areas, with plenty of natural light, private outdoor areas, in a perfect interaction between the contemporary and the past, giving comfort, privacy and golden to an exclusive space in the heart of the city, with walnut floors, marble bathrooms and interior elevator.
The development is located in the historic center of the city served by access to the main expressway of the City (VCI) as well as by the main means of public transport. 1m from Sta. Maria Hospital, 2m from the Metro and Republic Square 3 minutes from Av. Aliados and the Porto City Hall, 5 minutes from S. Bento station, Sé, Ribeira do Porto, Ponte D. Luís, Rotunda da Boavista and Casa da Música.
Living in Porto & Living Porto - come and meet it.
For over 25 years Castelhana has been a renowned name in the Portuguese real estate sector. As a company of Dils group, we specialize in advising businesses, organizations and (institutional) investors in buying, selling, renting, letting and development of residential properties.
Founded in 1999, Castelhana has built one of the largest and most solid real estate portfolios in Portugal over the years, with over 600 renovation and new construction projects.
In Porto, we are based in Foz Do Douro, one of the noblest places in the city. In Lisbon, in Chiado, one of the most emblematic and traditional areas of the capital and in the Algarve next to the renowned Vilamoura Marina.
We are waiting for you. We have a team available to give you the best support in your next real estate investment.
Contact us!
#ref:21901
942.000 €
30+ days ago supercasa.pt
View property
