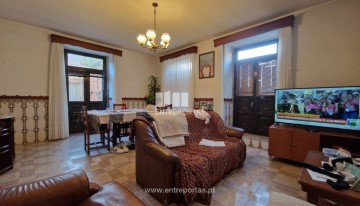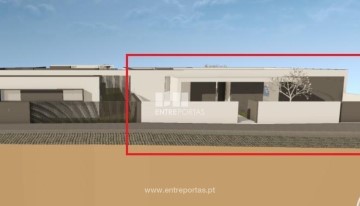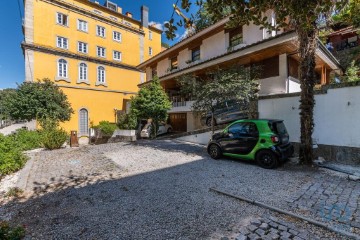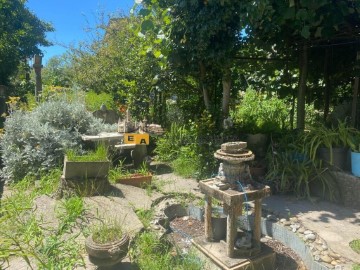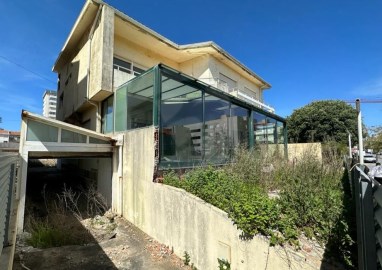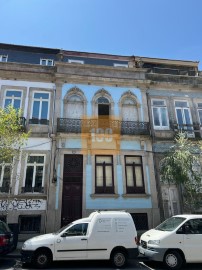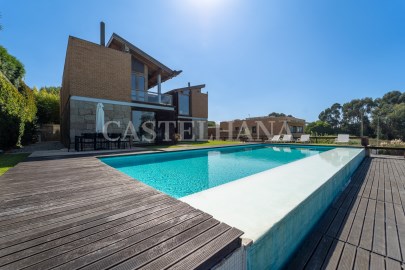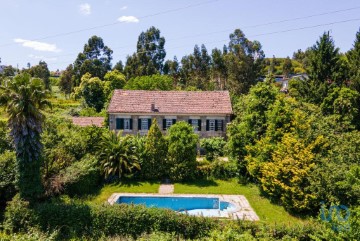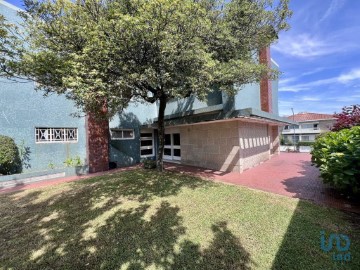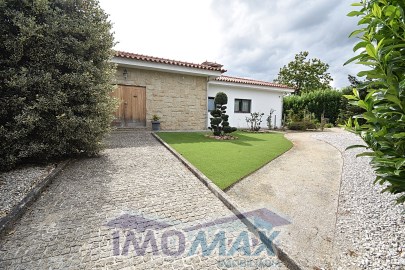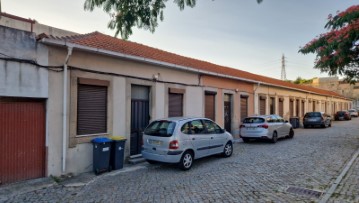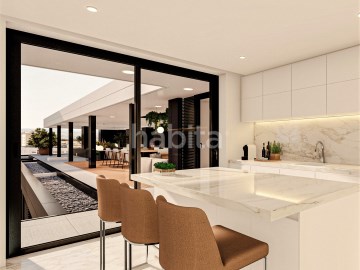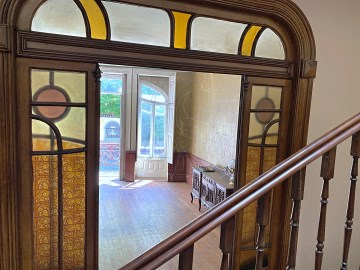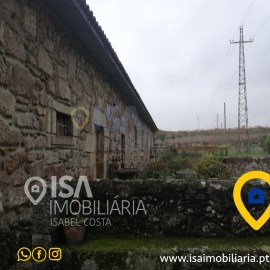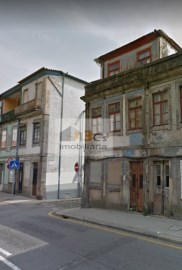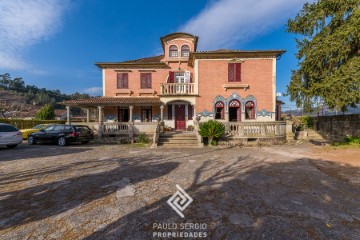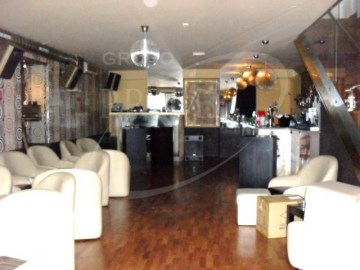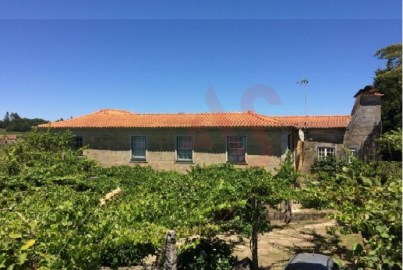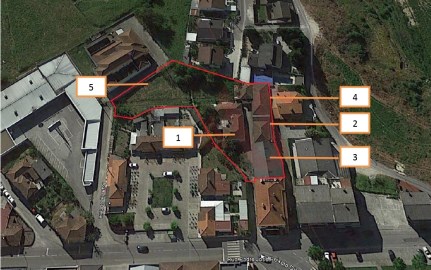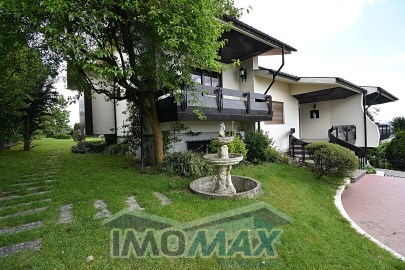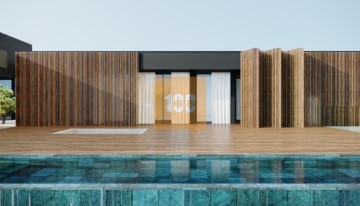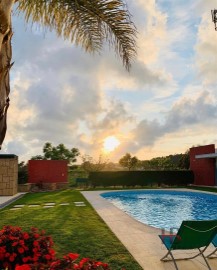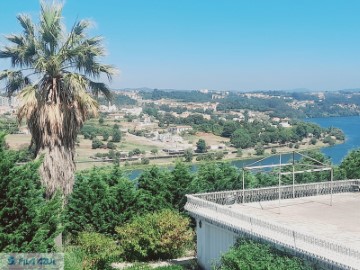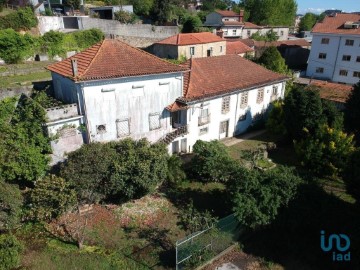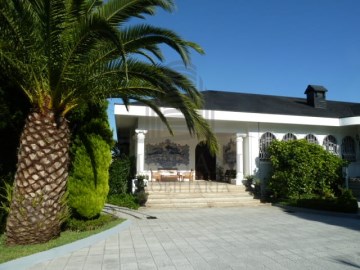House 5 Bedrooms in Póvoa de Varzim, Beiriz e Argivai
Póvoa de Varzim, Beiriz e Argivai, Póvoa de Varzim, Porto
Imposing Villa in excellent location | Póvoa de Varzim
With 4 fronts right in the city center.
In the city center and next to the beach. A few meters from the famous Avenida dos Banhos.
Location that places it in the center of the city of Póvoa de Varzim, in one of the main avenues of the city.
In a bathing area but at the same time in a residential area, one of the main and most charming features of the city of Póvoa de Varzim.
With excellent access to the main communication routes (EN13, EN205 and A28), having several alternatives to avoid heights of greater traffic.
Being close to all the amenities that the city offers and all the attractions of the city. Namely near Commerce, Restaurants, Services, Schools, Public Transport and the famous Avenida dos Banhos. This location will bring you the excellent quality of life you have always sought.
This villa is inserted in a plot 490 m2 and has about 650 m2 arranged by 4 floors.
With fantastic areas you can count on a huge basement with several divisions that can be used in various ways, such as gym, office, etc. and still has the garage with capacity to house about 8 vehicles.
On the '0' floor is the social area with some divisions, with large areas with the staircase, with living rooms, social bathroom, kitchen, laundry and access to the rear patio with lots of light and natural light.
The '1' floor is the bedroom area, with 4 huge suites with wardrobes / closet and with balcony.
On the '2' floor at this time is an attic use, which can function as another bedroom.
At this time always in need of a small rehabilitation, mainly because it has been closed for a few years.
If you want to be a little more ambitious, there are different rehabilitation projects (partial or total) that can make this villa even more amazing.
This may be the opportunity you have been waiting for so that the quality of life is a priority for you and your family!!
Book your visit now!!!
Beatriz Real Estate - AMI 5921
With more than 20 years of experience, we have a vast knowledge of the real estate market in the region, with special focus on Vila do Conde and Póvoa de Varzim.
In every business we leave a bond of friendship and satisfaction, but also a feeling of trust and transparency, in addition to the family and personal feeling that is not explained, felt.
We are natives of Vila do Conde and Póvoa de Varzim, so we know well what type of neighborhood best fits your family and the type of investment you want to make.
As official credit intermediaries, we are aware of the conditions and requirements necessary to obtain the best possible housing credit.
We take care of the entire bureaucratic process to carry out the purchase / sale, everything, so that you worry only about one thing:
When do you want to start the changes?
_
Beatriz Real Estate - AMI 5921
With over 20 years of experience, we have a vast knowledge of the real estate market in the region, with a special focus on Vila do Conde and Póvoa de Varzim.
In all businesses, we leave a bond of friendship and satisfaction, but also a feeling of trust and transparency, in addition to the family and personal feeling that cannot be explained. Sit down.
We are from Vila do Conde and Póvoa de Varzim, so we know very well which type of neighborhood best fits your family and the type of investment you want to make.
As official credit intermediaries, we are aware of the conditions and requirements necessary to obtain the best mortgage loan possible.
We take care of the entire bureaucratic process to carry out the purchase/sale, everything, so that you can only worry about one thing:
When do you want to start the changes?
_
Beatriz Real Estate - AMI 5921
With more than 20 years of experience, we have a vast knowledge of the real estate market of the region, with special focus on Vila do Conde y Póvoa de Varzim.
En todos los negocios dejamos un vínculo de amistad y satisfacción, pero también un sentimiento de confianza y transparencia, además del sentimiento familiar y personal que no se explica. Siéntate.
We are from Vila do Conde y Póvoa de Varzim, so we know that the type of barrio is better adapted to your family and the type of investment you want to make.
Como intermediarios oficiales de crédito, conocemos las condiciones y requisitos necesarios para obtener el mejor préstamo hipotecario posible.
Nos encargamos de todo el proceso burocrático para realizar la compra / venta, de todo, para que tú solo puedas preocuparte de una cosa:
¿Cuándo quieres comenzar con los cambios?
_
Beatriz Real Estate - AMI 5921
Avec plus de 20 ans d'expérience, nous avons une vaste connaissance du marché immobilier de la région, avec un accent particulier sur Vila do Conde et Póvoa de Varzim.
Dans toutes les entreprises, nous laissons un lien d'amitié et de satisfaction, mais aussi un sentiment de confiance et de transparence, en plus du sentiment familial et personnel qui ne s'explique pas. S'asseoir.
Nous sommes de Vila do Conde et de Póvoa de Varzim, nous savons donc très bien quel type de quartier correspond le mieux à votre famille et le type d'investissement que vous souhaitez faire.
En tant qu'intermédiaires officiels de crédit, nous connaissons les conditions et exigences nécessaires pour obtenir le meilleur prêt hypothécaire possible.
Nous nous occupons de tout le processus bureaucratique pour effectuer l'achat/la vente, tout, afin que vous ne puissiez vous soucier que d'une chose :
Quand voulez-vous commencer les changements ?
_
Beatriz Real Estate - AMI 5921
Mit über 20 Jahren Erfahrung verfügen wir über umfassende Kenntnisse des Immobilienmarktes in der Region, mit besonderem Fokus auf Vila do Conde und Póvoa de Varzim.
In allen Betrieben hinterlassen wir neben dem nicht zu erklärenden familiären und persönlichen Gefühl ein Band der Freundschaft und Zufriedenheit, aber auch ein Gefühl von Vertrauen und Transparenz. Hinsetzen.
Wir kommen aus Vila do Conde und Póvoa de Varzim, daher wissen wir sehr gut, welche Art von Nachbarschaft am besten zu Ihrer Familie passt und welche Art von Investition Sie tätigen möchten.
Als offizieller Kreditvermittler kennen wir die Voraussetzungen und Voraussetzungen, um den bestmöglichen Hypothekarkredit zu erhalten.
Wir übernehmen den gesamten bürokratischen Prozess bis hin zur Abwicklung des Kaufs/Verkaufs, alles, damit Sie sich nur um eines kümmern können:
Wann möchten Sie mit den Änderungen beginnen?
#ref:vc/5704
950.000 €
30+ days ago supercasa.pt
View property
