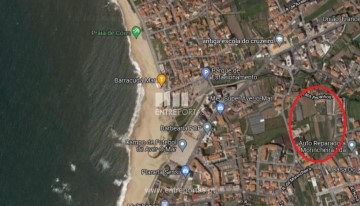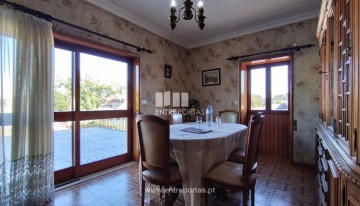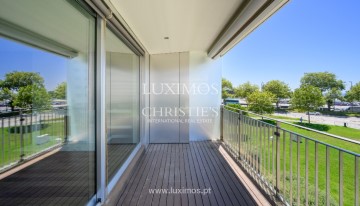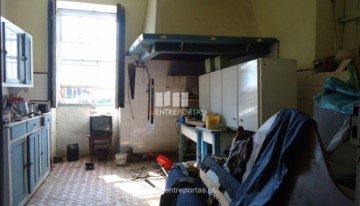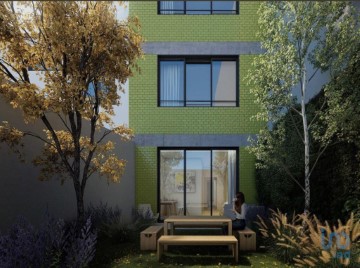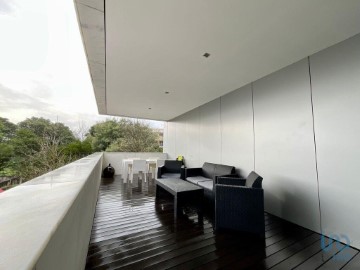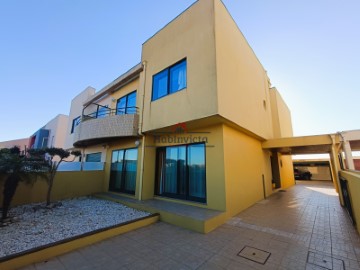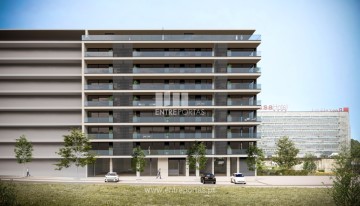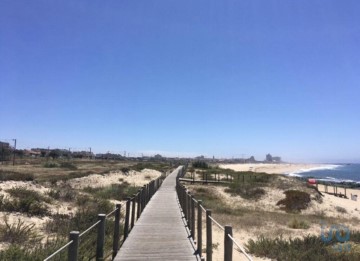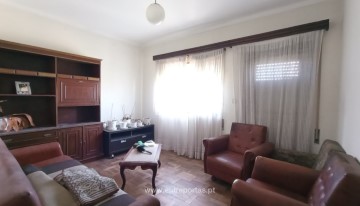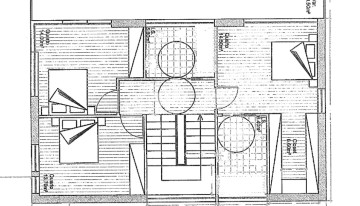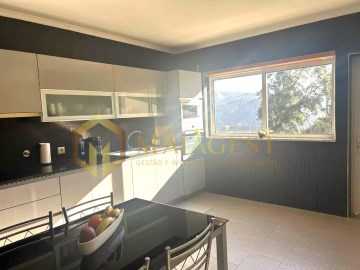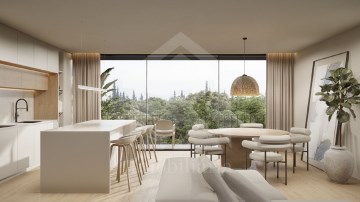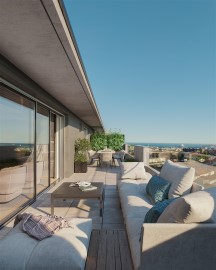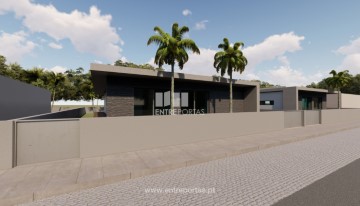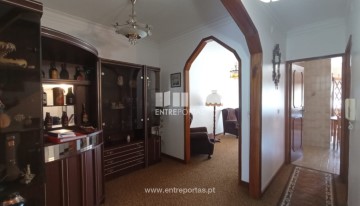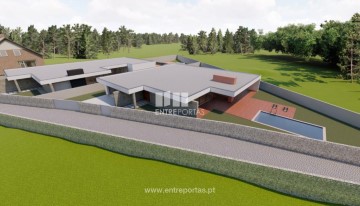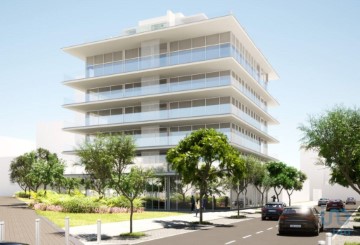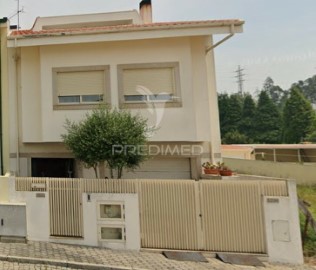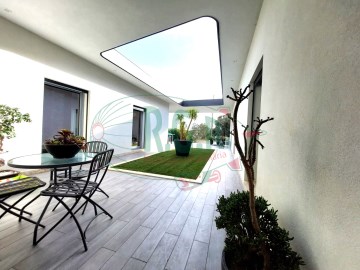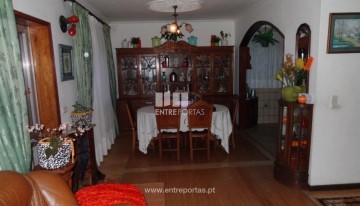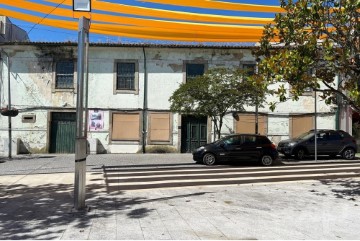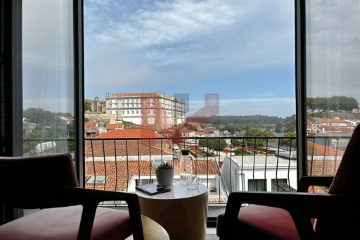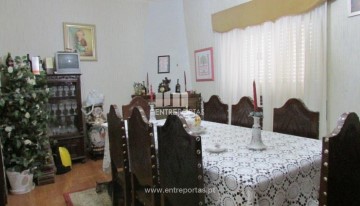Apartment 3 Bedrooms in Matosinhos e Leça da Palmeira
Matosinhos e Leça da Palmeira, Matosinhos, Porto
3 bedrooms
3 bathrooms
188 m²
APARTMENT - PENTHOUSE T3 DUPLEX
Consisting of three luxurious bedrooms with private bathrooms, where the Master Suite stands out with a balcony to the west with jacuzzi and a bathroom with two sinks and natural lighting on the lower floor, we are greeted by a large entrance hall where the staircase and the private elevator that connect this floor with the upper floor flow.
Enjoying huge glazing windows that extend the large interior spaces to infinity, through the balcony that develops the entire width of the apartment, connecting the interior spaces from the kitchen, laundry and living room, on the upper floor is where all the social activity takes place.
The kitchen features a peninsula with a quick meal area, tall cabinets and countertops on the walls around it. The living room, of generous dimensions, enjoys a full-width connection to the balcony to the west, of outstanding dimensions and landscape as far as the eye can see, where the sunset will be, daily, the ideal companion for a late afternoon well spent.
It is complete with 4 parking spaces and storage.
LIKE A RESORT, BUT AT HOME
Luxury gated community, located in Leça da Palmeira, with contemporary architecture, integrating extensive gardens, swimming pool, paddle tennis courts, games room and gym. Composed of modern and comfortable apartments T1 to T4, complemented with ten luxurious Duplex Penthouses T3 and T4 and a unique Penthouse. contemplating very high quality finishes, generous balconies and terraces and incredible views of the horizon and sea.
Taking advantage of the enormous quality of construction and the excellence of the finishes of the entire development, numerous important details were introduced here that place these apartments on an unparalleled level. With a breathtaking landscape, enjoying a large interior area, balconies and terraces as far as the eye can see and a unique level of finishes, here you will find the perfect vehicle for an enviable lifestyle.
The garden of his house is 8,000 m2. An invitation to relaxation and contact with nature.
Taking a dip in the pool or relaxing in the outdoor jacuzzi will be part of your day-to-day life.
Two Padel courts. A fun and addictive sport that can be played as a family.
Train like an athlete, with Technogym technology at your disposal, in a 170m2 gym.
Without moving, enjoy a massage and beauty salon with personalized service.
Large hall with 180m2 equipped with several billiards and table tennis tables.
A concierge for your convenience and security, available 24 hours a day, complemented by a video surveillance system.
With today´s requirements in mind, all parking spaces are equipped with electric charging points.
JOIN THE LEÇA DA PALMEIRA LIFESTYLE
The Ocean Terrace is located in Leça da Palmeira, in front of Exponor and next to the A28, allowing quick access to Francisco Sá Carneiro Airport (7 min) and the city center of Porto (10 min), as well as to any part of the country. A stone´s throw from Quinta da Conceição with its public gardens, cloister and Manueline portal, tennis courts and swimming pool and Quinta de Santiago with its House-Museum Ocean Terrace also has several commercial areas of reference around it and is within walking distance of local shops and services in the center of Leça. The fantastic beaches of Leça da Palmeira are just 1km away and are even accessible by bike path and the city of Matosinhos and metro station are just a bridge away.
IMMOPO is a real estate project management company that combines technical competence in the areas of architecture and real estate investment with in-depth knowledge of the real estate market, in order to provide its clients, developers and investors with a turnkey service.
Our way of acting involves the identification of properties with potential, the development of architectural and commercial studies that validate this potential, the presentation and mediation of the business with investors, the development of projects, obtaining licenses and construction management and, finally, managing the promotion and marketing of the projects resulting from these investments.
We have experienced and highly qualified professionals in the relevant disciplines, including architecture, interior design, art curatorship, engineering, construction, consulting, promotion and real estate mediation, resulting in an effective and effective team for a relevant and appropriate follow-up.
Ocean Terrace, like a resort, but at home!
#ref:IMM-139-24
1.580.000 €
1 days ago supercasa.pt
View property
