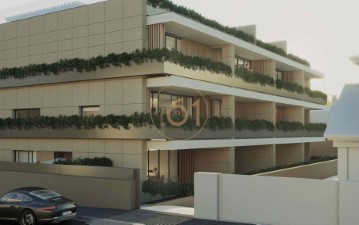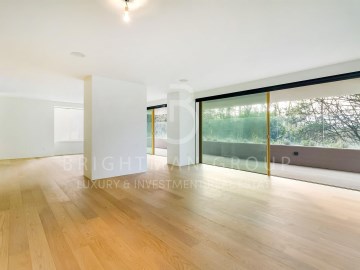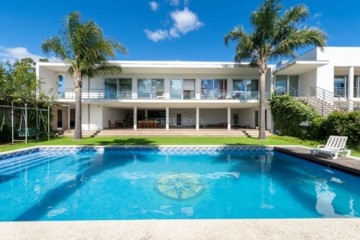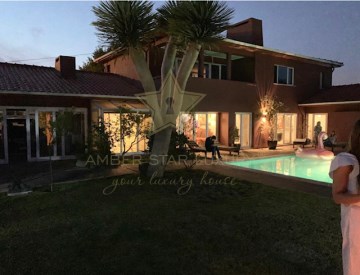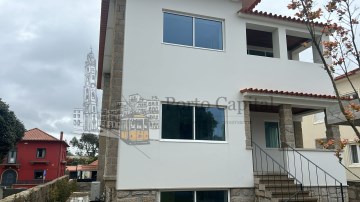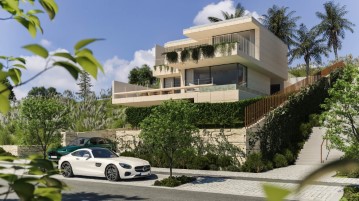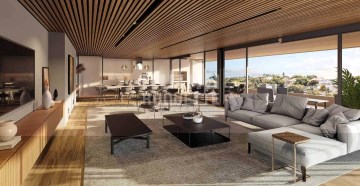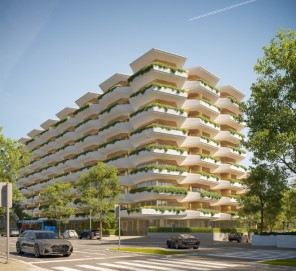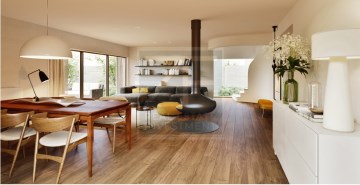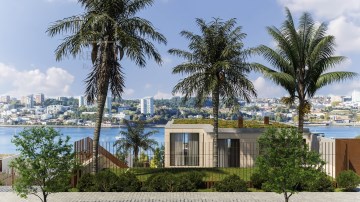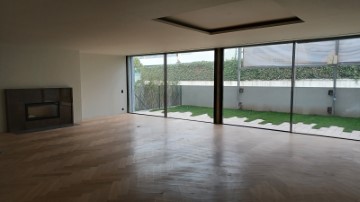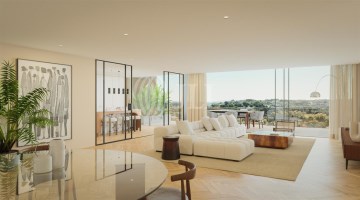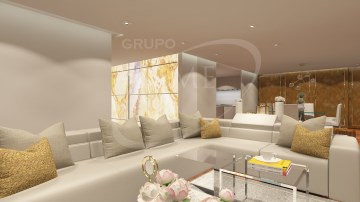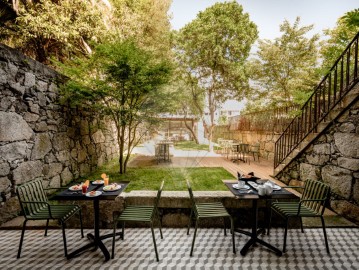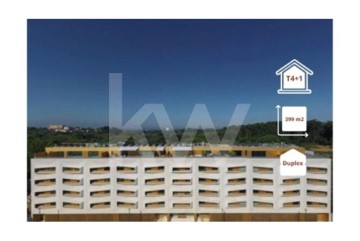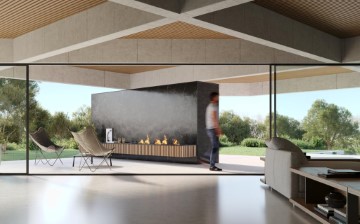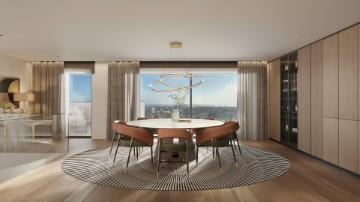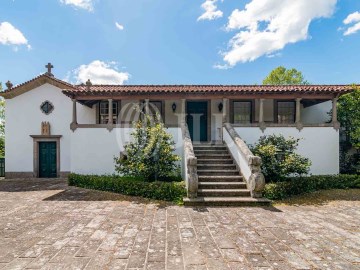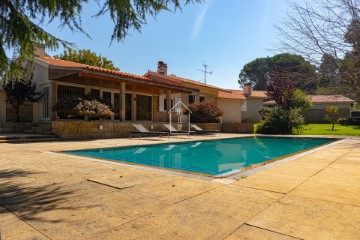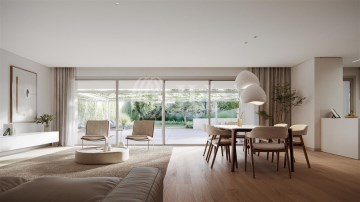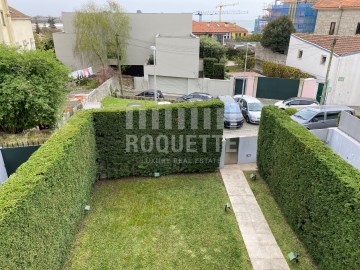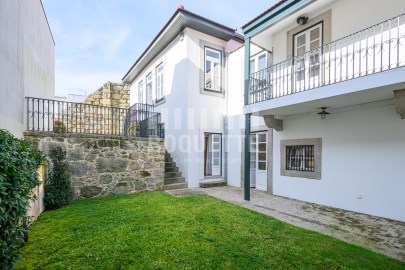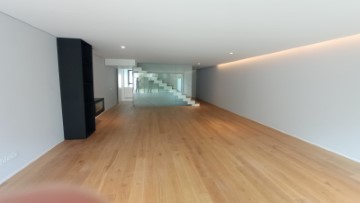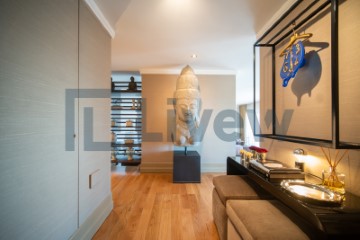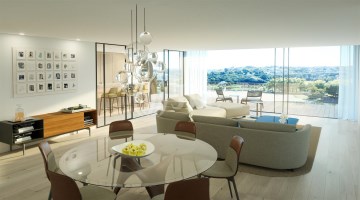Apartment 4 Bedrooms in Matosinhos e Leça da Palmeira
Matosinhos e Leça da Palmeira, Matosinhos, Porto
4 bedrooms
1 bathroom
264 m²
LUXURY AND MUCH MORE
Crowning a development of excellence are unique apartments. On the top floors (9th & 10th floor) of the first two buildings are the Duplex Rooftops and on the twenty-second floor of the third building, there is a Penthouse.
APARTMENT T4.6 - 4-BED ROOFTOP DUPLEX
Comprising two luxurious suites and two bedrooms with a full support bathroom, where the Master Suite stands out with a balcony to the west with jacuzzi and a bathroom worthy of the best 5-star hotels, with two showers and a sculptural freestanding bathtub on the lower floor, we are welcomed by a large entrance hall, where the staircase and private elevator connect this floor with the upper floor.
Enjoying huge glazing that extends the spacious interior spaces to infinity, through balconies and terraces of extraordinary dimensions, the upper floor is where the entire social life of the house is organized. Allowing fluid circulation between all spaces and featuring generous full-height glazed windows on both fronts, this floor is crossed from east to west by abundant natural light throughout the day.
The east features a modern open space kitchen, with a peninsula that divides the workspace from a dining area and access to the outdoor terrace which, due to its size, can be used for a variety of uses. On the west side are the huge 30m2 dining room and 36m2 living room. These rooms communicate with the balcony to the west, with a landscape as far as the eye can see and where the sunset will be, daily, the ideal companion for a late afternoon well spent.
LIKE A RESORT BUT AT HOME
Luxury gated community, located in Leça da Palmeira, with contemporary architecture, including extensive gardens, swimming pool, paddle courts, games room, and gym. Comprising modern and comfortable 1-bed to 4-bed apartments, complemented with ten luxurious rooftop 3-bed and 4-bed Duplexes and a unique Penthouse. Contemplating high-quality finishes, generous balconies, and terraces with incredible views of the horizon and sea.
Taking advantage of the enormous quality of construction and the excellence of the finishes of the entire development, numerous important details were introduced here that place these apartments on an unparalleled level. With breathtaking views, enjoying a wide interior area, terraces to lose sight of, and a unique level of finishes, here you will find the perfect vehicle for an enviable lifestyle.
THE PURITY OF HOME
Inserted in a development where nothing was left to chance, and where quality is transversal through the adoption of constructive solutions of proven effectiveness and the selection of materials from reputable brands and of very high quality, the Duplex Rooftops, and the Penthouse goes even further.
- Private Homelift with clear glass door inside Duplex Rooftops
- Electric fireplace from BRITISH FIRES in living rooms
- Engineered Oak Flooring with a marine-grade plywood base from WEITZER PARKETT
- Bathroom flooring and wall cladding in large antibacterial Ceramic Stone Paraná Marble by ROCA TILES
- Bathroom countertop with integrated washbasin in white antibacterial KRION by PORCELANOSA
- GROHE antibacterial sanitary ware from the Essence series (minimalist range)
- GROHE Essence line sanitary fittings with a special Brushed Warm Sunset finish (brushed bronze):
- GROHE shower with 3-way thermostatic SMART Control system and built-in jets
- Freestanding bathtub Almond by PORCELANOSA 100% KRION (Master Suite)
- Kitchen countertop, sink, and the wall between cabinets in white antibacterial KRION from PORCELANOSA including a recess for dish drainer
- GROHE Blue Pure Minta sink mixer tap with separate handle for filtered water (includes a carbon filter to obtain filtered water directly from the tap)
- Top-of-the-range MIELE home appliances, including:
- 93cm wide induction hob
- Electric oven + steam oven + microwave + built-in coffee machine
- Side-by-side (refrigerator + freezer)
- Sommelier wine cellar with capacity for 83 bottles
- LED lighting with automatic activation inside wardrobes
- Safe and mini-bar in the Master Suite closet
- Home automation and wireless in all areas of the house
- Outdoor Jacuzzi with chromotherapy and massage mattress SPA LUZ ELEGANCE with capacity for 4 people (on the balcony of the Master Suite).- The garden of your house now has 8000m2. An invitation to relaxation and contact with nature.
- Diving in the pool or relaxing in the outdoor jacuzzi will be part of your day-to-day.
- Two padel courts. A fun and addictive sport that can be played by everyone.
- Train like an athlete, with Technogym technology at your disposal, in a 170m2 gym.
- Without leaving home, enjoy a massage and beauty salon with personalized service.
- Large room with 180m2 equipped with several pool and table tennis tables.
- A concierge for your convenience and security, available 24h a day, complemented by a video surveillance system.
- With today´s demands in mind, all parking spaces are equipped with electric charging points.
JOIN LEÇA DA PALMEIRA LIFESTYLE
Ocean Terrace is located in Leça da Palmeira, in front of Exponor and next to the A28 highway, allowing quick access to Francisco Sá Carneiro Airport (7 min) and to Porto city center (10 min), as well as to any part of the country. Just a step away from Quinta da Conceição with its public gardens, cloister and Manueline portal, tennis courts, and swimming pool and from Quinta de Santiago with its House-Museum Ocean Terrace also has several commercial areas in the surroundings and is at a short walking distance of several local shops and services in the city center. The fabulous beaches of Leça da Palmeira are just 1 km away and are even accessible by taking the bike path and the city of Matosinhos and the metro station are just a bridge away.
Come and discover all that Ocean Terrace has to offer. Schedule your visit to the sales stand now and get closer to joining a new lifestyle.
Ocean Terrace, like a resort but at home!
#ref:IMM-0010-22
2.500.000 €
30+ days ago casa.sapo.pt
View property
