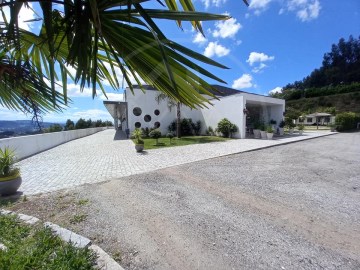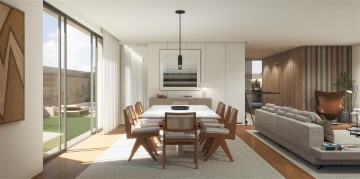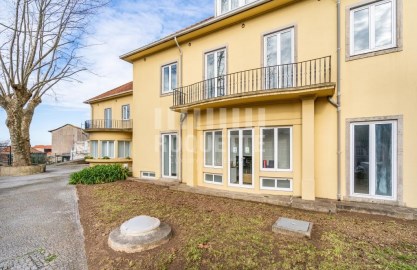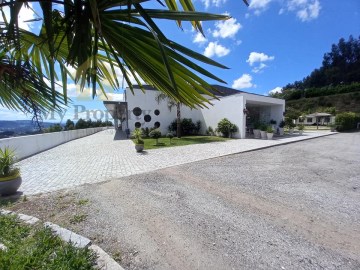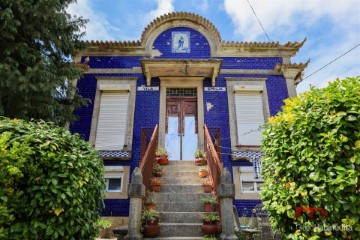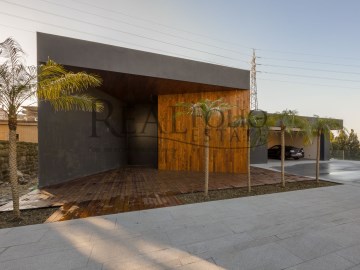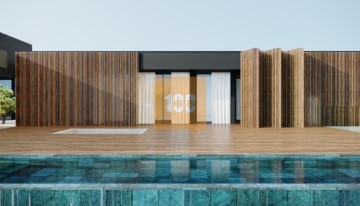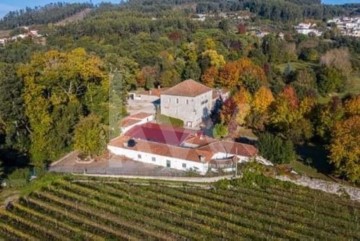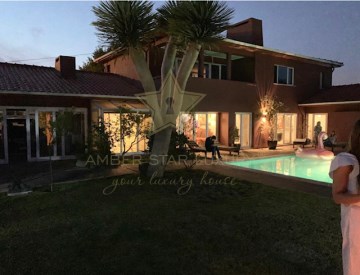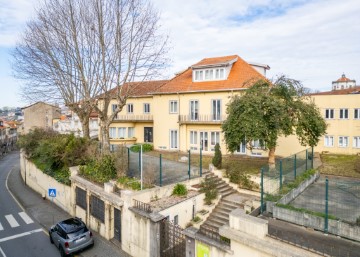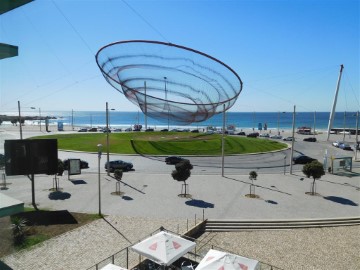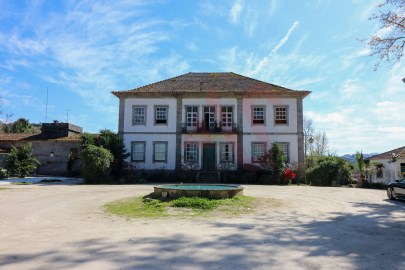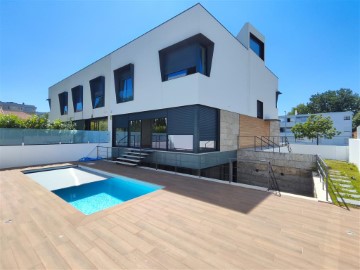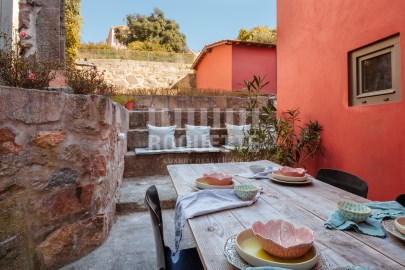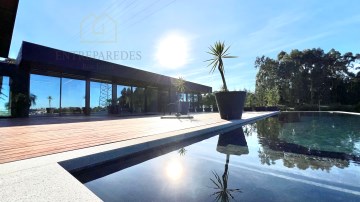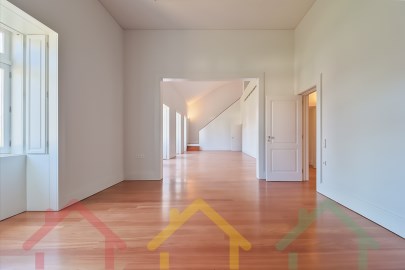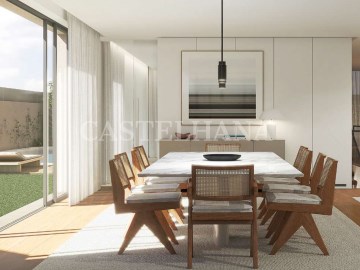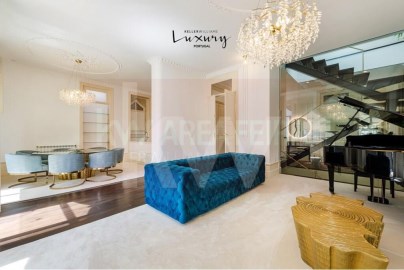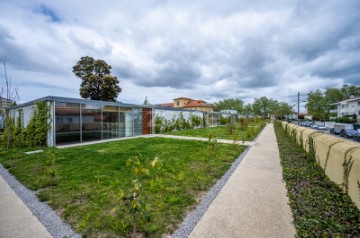House 4 Bedrooms in Vila do Conde
Vila do Conde, Vila do Conde, Porto
4 bedrooms
5 bathrooms
447 m²
Apresentamos a Mansão dos Condes, uma luxuosa moradia do início do século XX, meticulosamente renovada em 2021 para preservar a majestosa arquitetura original com o conforto e a sofisticação da vida contemporânea, situada a apenas 20 metros da deslumbrante praia de Vila do Conde. Cada detalhe foi cuidadosamente considerado para criar um ambiente que reflete um estilo de vida requintado e distinto.
Ao entrar na propriedade, somos imediatamente cativados pela presença imponente de uma escultura em bronze, um testemunho de requinte e da arte que permeiam cada espaço desta residência.A Mansão dos Condes transporta-nos para uma atmosfera de grandiosidade e história, onde elementos originais, como os tetos altos e ornados, rodapés trabalhados e os azulejos pintados à mão pela fábrica de renome Viúva Lamego, se fundem harmoniosamente com a modernidade. No interior, encontramos à entrada a escultura em mármore da Deusa Vênus, o piano de cauda adiciona uma nota de sofisticação e elegância, criando um ambiente de serenidade e refinamento. O cofre datado de 1920, totalmente funcional, é um tesouro histórico que evoca uma era de opulência e prestígio.A sala de estar no rés-do-chão é um convite à partilha e convívio, com mesa de bilhar e uma generosa sala de jantar, equipada com um projetor, torna-se o cenário ideal para entreter e celebrar momentos especiais. A cozinha industrial, com três fogões e uma garrafeira com capacidade para 720 garrafas, é um verdadeiro paraíso para os apreciadores da gastronomia. No primeiro andar, deparamo-nos com um elegante hall de entrada, uma espaçosa sala de estar e, contíguo a esta, a acolhedora sala de jantar familiar com acesso direto à cozinha, com uma ilha central e eletrodomésticos de última geração da Miele.Encontra-se também um escritório com vista para o mar, proporcionando um ambiente inspirador para o trabalho, além de uma casa de banho social para maior conforto.
No segundo andar encontra quatro quartos, sendo dois deles suítes. Aqui destacamos a deslumbrante suíte master com vista para o mar.As águas-furtadas oferecem um refúgio sereno, com um espaço multifuncional com vista para o mar, ideal para relaxar ou trabalhar, complementado pela janela Velux que proporciona uma abundante entrada de luz natural.A atenção aos detalhes é evidente em cada aspeto desta Mansão. O isolamento acústico, cuidadosamente integrado na construção, desde as paredes até à cobertura, proporciona tranquilidade e privacidade, mas também contribui para um equilíbrio térmico ao longo de todas as estações do ano.No rés-do-chão, o ar condicionado oferece um ambiente acolhedor, enquanto nos restantes pisos, o aquecimento central garante uma temperatura ideal para o bem-estar constante.A segurança e o conforto são primordiais, garantidos por sistemas integrados e uma porta blindada que proporciona tranquilidade absoluta. Adicionalmente, o sistema de som ambiente e de rega acrescentam um toque de sofisticação e cuidado.O exterior da propriedade é igualmente encantador, com um jardim repleto de recantos tranquilos, uma área de refeições ao ar livre e uma zona de estar com lareira exterior, perfeita para desfrutar das noites agradáveis.A propriedade possui uma garagem com duas entradas, cada uma equipada com portões elétricos, localizados lado a lado, com capacidade para até seis veículos e instalações para carga elétrica.
A Mansão dos Condes é um verdadeiro refúgio de luxo à beira-mar. Com localização privilegiada, espaços imponentes e atenção aos detalhes, esta propriedade oferece uma oportunidade única de viver num ambiente de requinte e exclusividade.Seja para desfrutar momentos de tranquilidade junto à praia ou para receber amigos e familiares, esta moradia representa o epítome do luxo, história e sofisticação.
Características:
Características Exteriores - Barbeque; Jardim; Parqueamento; Terraço/Deck; Porta blindada; Video Porteiro; Sistema de rega;
Características Interiores - Sotão; Hall de entrada; Mobilado; Electrodomésticos embutidos; Casa de Banho da Suite; Closet; Roupeiros; Lavandaria; Tecnologia Smart Home;
Características Gerais - Remodelado; Portão eléctrico;
Orientação - Nascente; Norte; Sul;
Outros Equipamentos - Gás canalizado; Aquecimento central; Máquina de lavar louça; Secador de roupa; Frigorífico; Micro-ondas; Máquina de lavar roupa;
Vistas - Vista mar; Vista cidade; Vista jardim;
Outras características - Garagem; Varanda; Cozinha Equipada; Suite; Moradia em Banda; Moradia Geminada; Moradia; Ar Condicionado;
#ref:2001009-716
1.800.000 €
30+ days ago supercasa.pt
View property
